“Townhouse Temptations”
Phone Inquiry ID: 81459
TOWNHOUSE TEMPTATIONS
2/49 PEARSON STREET, ASHFIELD
Tranquilly nestled within a lovely complex of just 12 residences that sits opposite the leafy Gary Blanch Park bushland reserve and walking distance to the picturesque Swan River, this modern 3 bedroom 2 bathroom townhouse offers two levels of quality low-maintenance living and a "lock up and leave" lifestyle most of us can only envy.
Multi zoned ducted reverse cycle Air conditioning throughout, downstairs carpeted front lounge room welcomes you inside and also works well as a home theatre. At the rear of the home, a fully tiled open-plan family/ dining area with stylish granite kitchen.
The sleeping quarters are positioned upstairs, master suite with built-in wardrobes and its very own shower, toilet and vanity. Main bathroom beautifully positioned for maximum winter sun. Secure double garage with remote-control enjoys a handy internal shopper's entrance, a recessed storage area and external access through to a north facing alfresco area with power points & Gas bayonet for the BBQ, all in low maintenance exposed aggregate concrete with contrasting timber deck (room for a spa), whilst several visitor-parking bays are marked clearly and sit only metres away from your front doorstep.
Conveniently located within Ashfield's riverside precinct and close to Ashfield Train Station, Tonkin Highway, Ashfield Primary School and shopping centres, only 8klm to our vibrant Perth city centre, 15 minutes by car to Perth Airport & easy access to the Forrestfield Airport link (nearing completion), Crown entertainment complex and the new world-class Optus stadium. This urban gem is right in the thick of the action. Down-size without compromise and nest, or invest for the future – this impressive property will suit the astute buyer!
Features include:
• Fully ducted reverse cycle Air conditioning
• Well-appointed kitchen with granite bench tops, Induction cooktop, an under-bench oven, brand new range hood, storage pantry, large recess for your double door fridge, tiled splashbacks and dishwasher for good measure.
• Outdoor alfresco-entertaining area with power points & gas bayonet-Bring the BBQ!!
• Carpeted upstairs bedrooms, including a 2nd bedroom with walk-in robe, 3rd bedroom with built in
• Wire mesh fly screens upstairs
• Lower level Security doors with key locks & Heavy-duty screens for your piece of mind
• Light and bright upper-level main bathroom with separate bathtub, shower and toilet
• Large Upstairs linen closet
• Under-stair storeroom
• Security-alarm system
• Solar hot water
• Feature glass and stainless-steel staircase balustrade
• Skirting boards throughout home
• All new LED lights installed
• Sensor lights front & back
• Near new carpet
• Freshly painted
• Smart wiring-NBN ready

Air Conditioning

Alarm System

Broadband

Built-in Robes

Courtyard

Deck

Dishwasher

Ensuites: 1

Fully Fenced

Living Areas: 1

Outdoor Entertaining

Remote Garage

Secure Parking

Solar Hot Water
bath, internal laundry, modern bathroom, modern kitchen, separate dining room, security lights, security windows, non smoking, close to parklands, close to schools, close to shops, close to transport, near waterfront, quiet location
Area: 334m²
Frontage: 11m²
Crossover: right
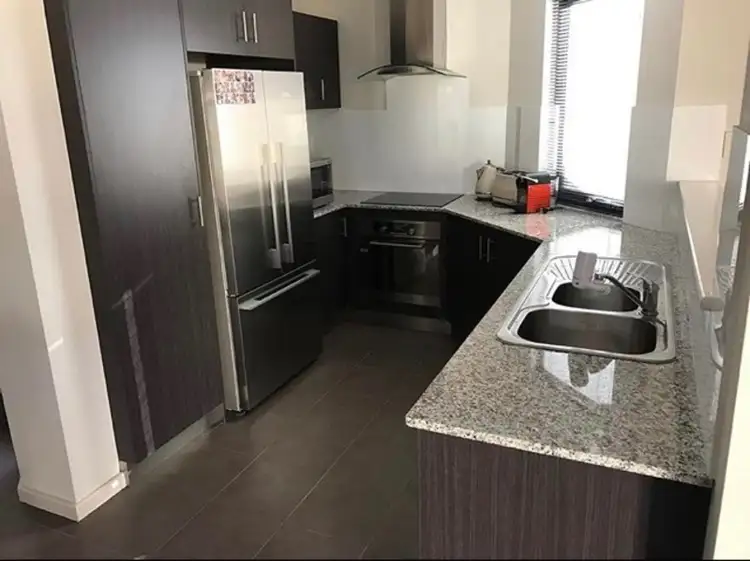
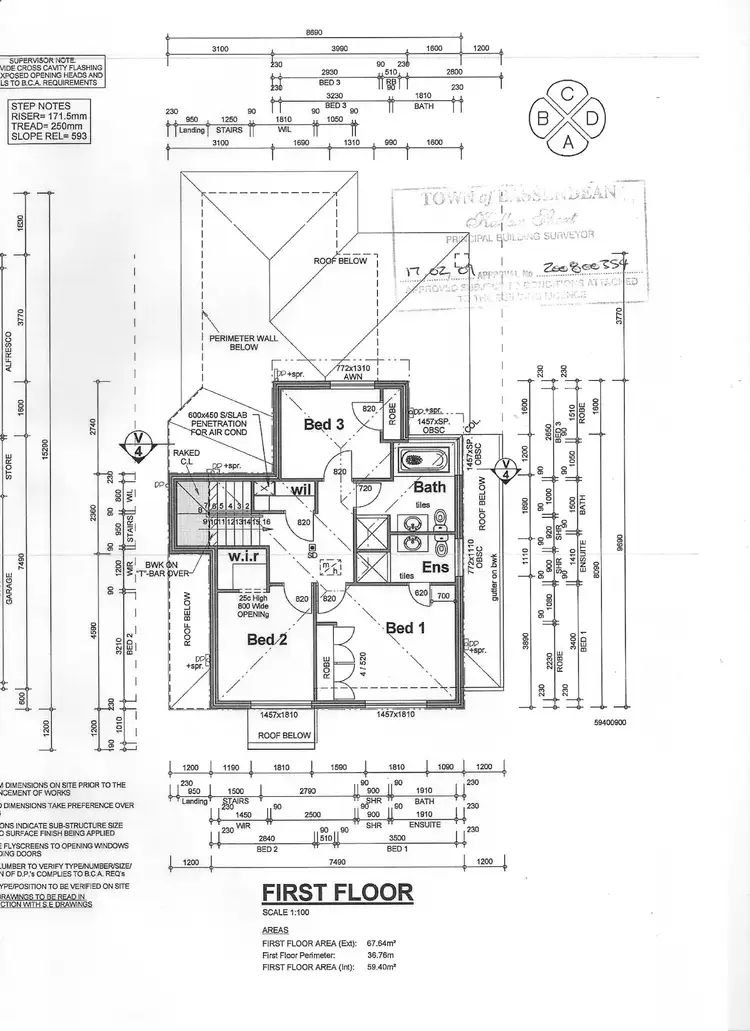
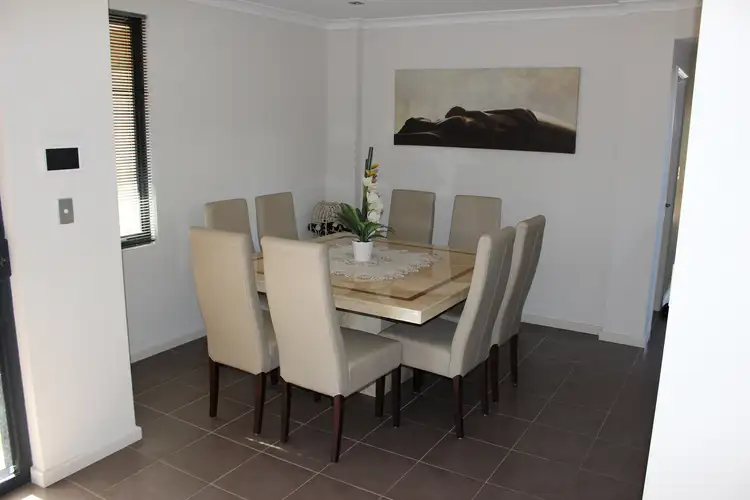
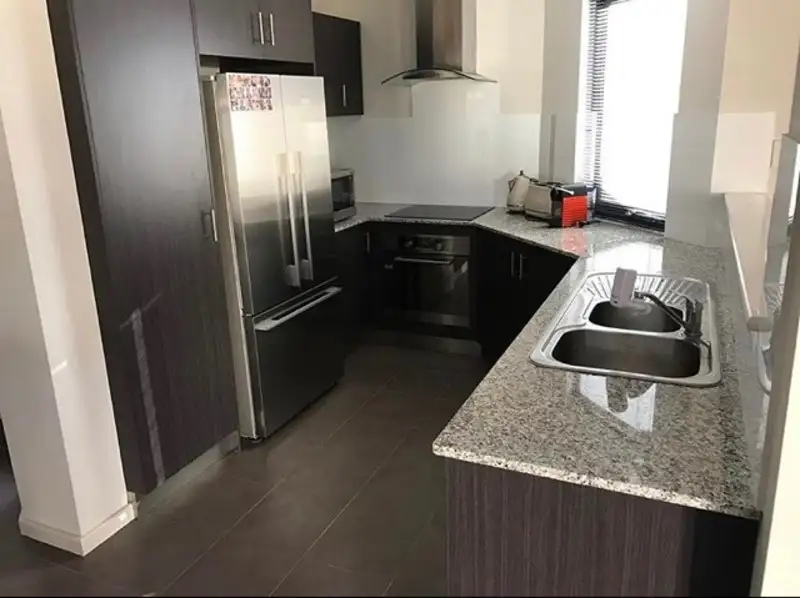


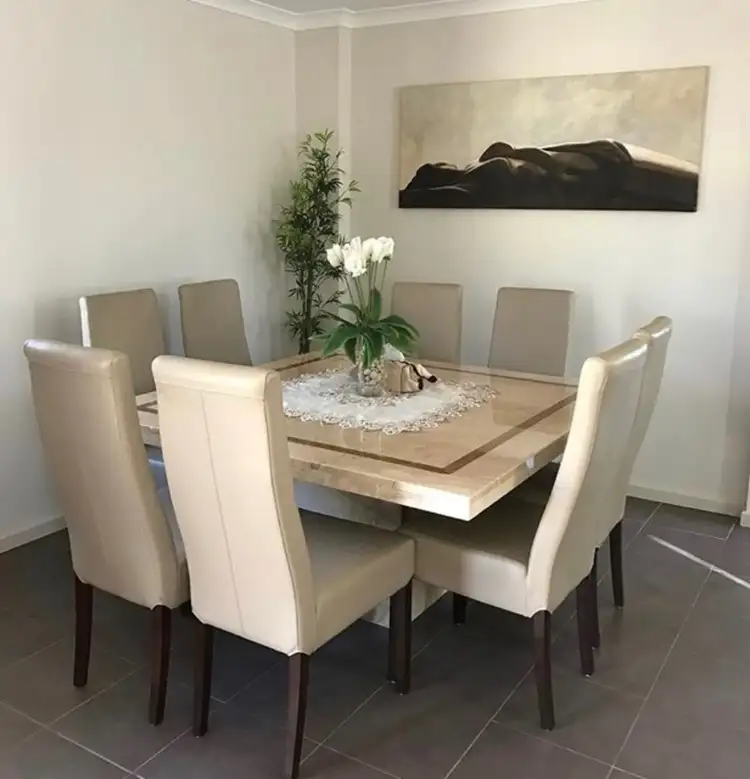
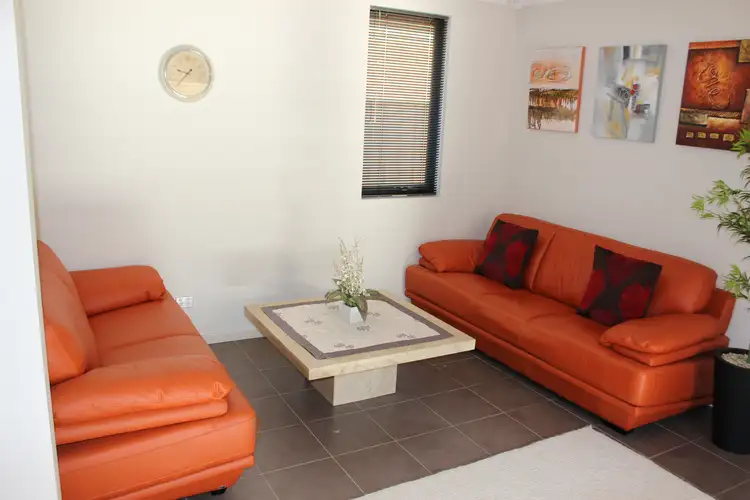
 View more
View more View more
View more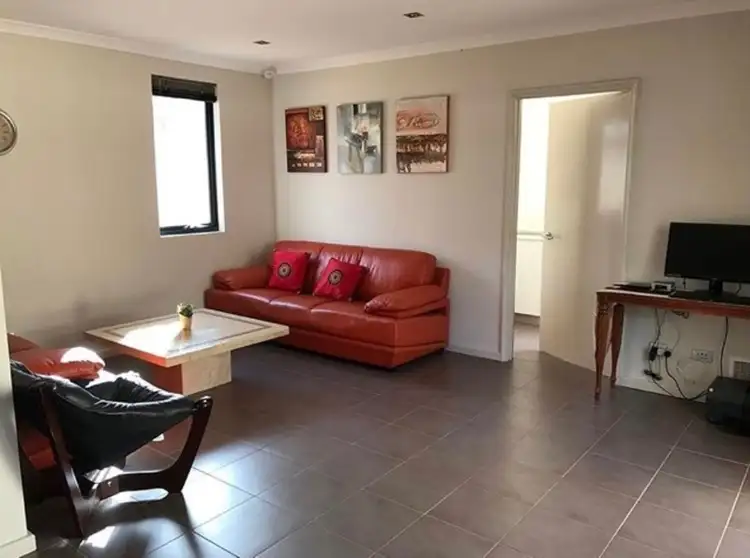 View more
View more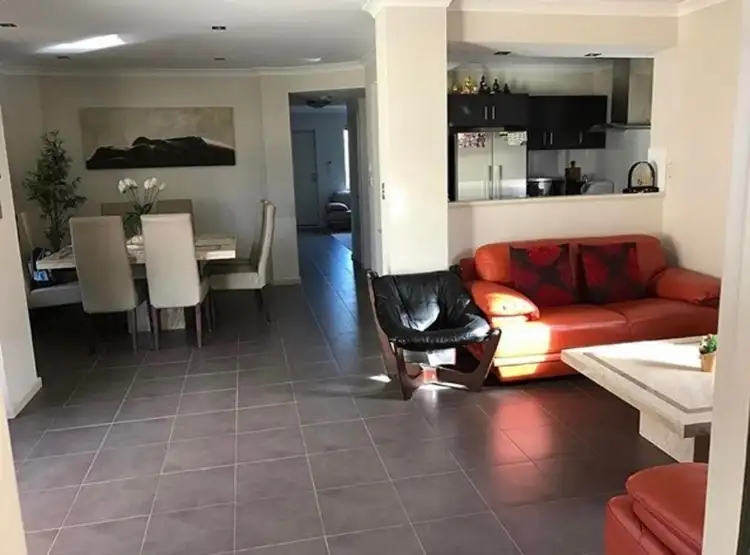 View more
View more
