Price Undisclosed
3 Bed • 2 Bath • 3 Car • 298m²
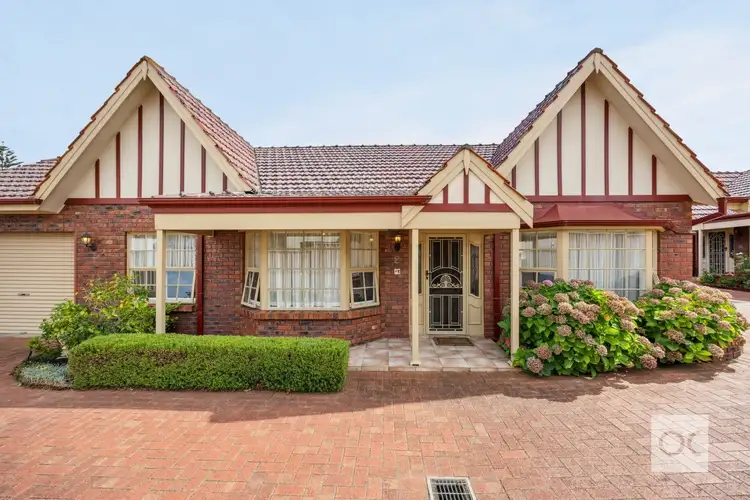
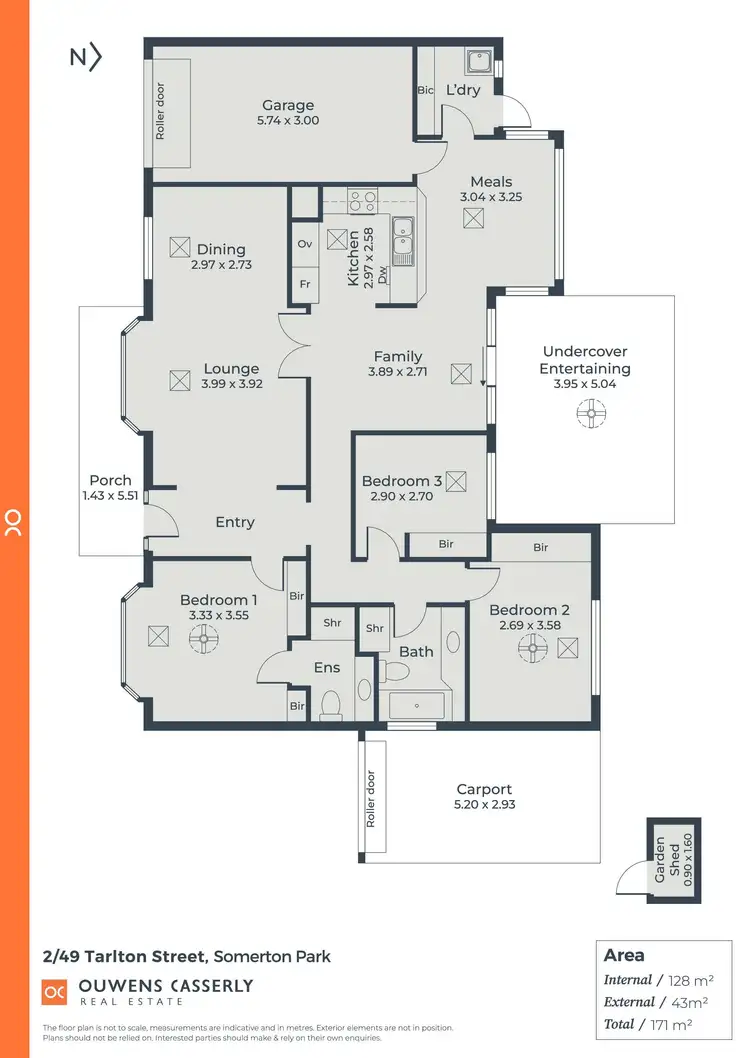
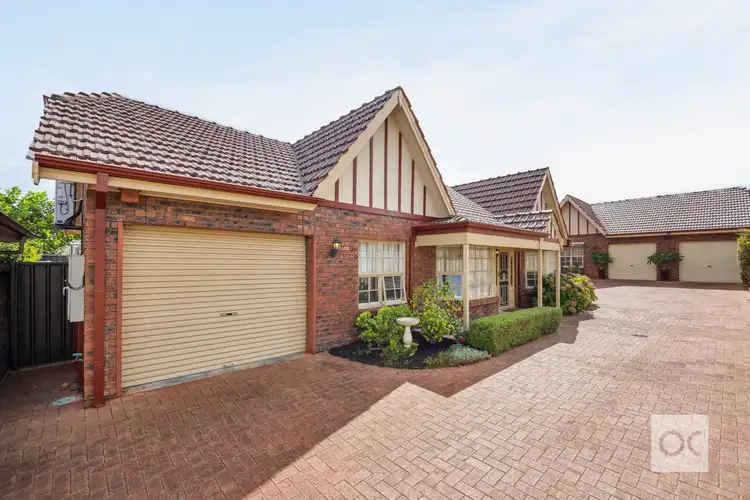
+27
Sold



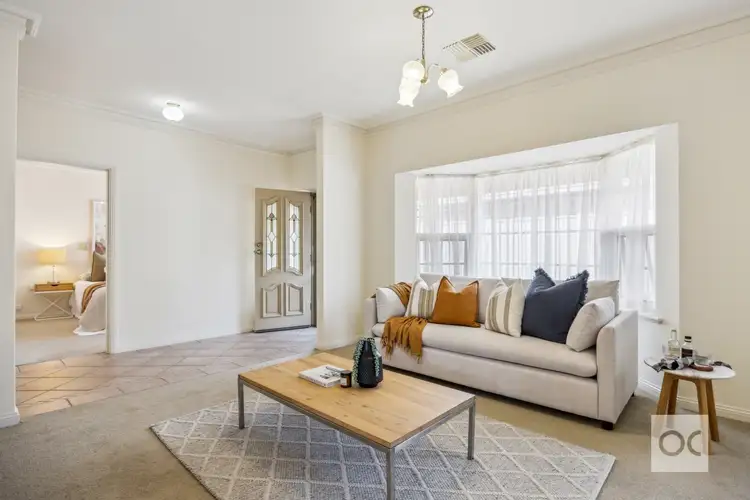
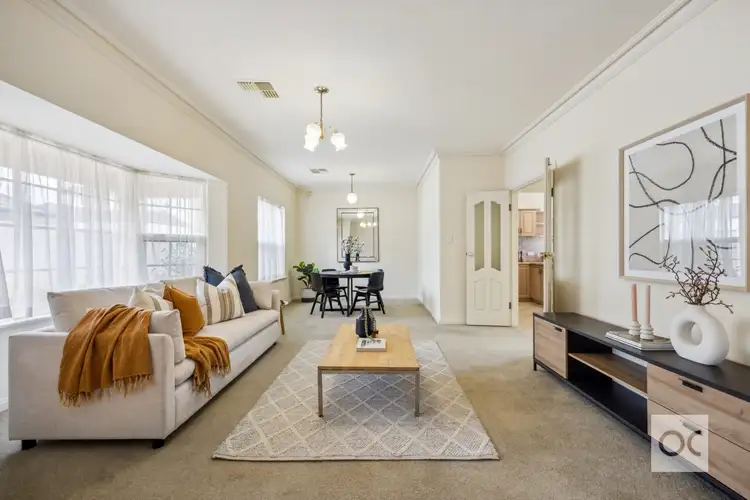
+25
Sold
2/49 Tarlton Street, Somerton Park SA 5044
Copy address
Price Undisclosed
- 3Bed
- 2Bath
- 3 Car
- 298m²
Unit Sold on Wed 20 Mar, 2024
What's around Tarlton Street
Unit description
“Outstanding opportunity in prime seaside location”
Building details
Area: 171m²
Land details
Area: 298m²
Interactive media & resources
What's around Tarlton Street
 View more
View more View more
View more View more
View more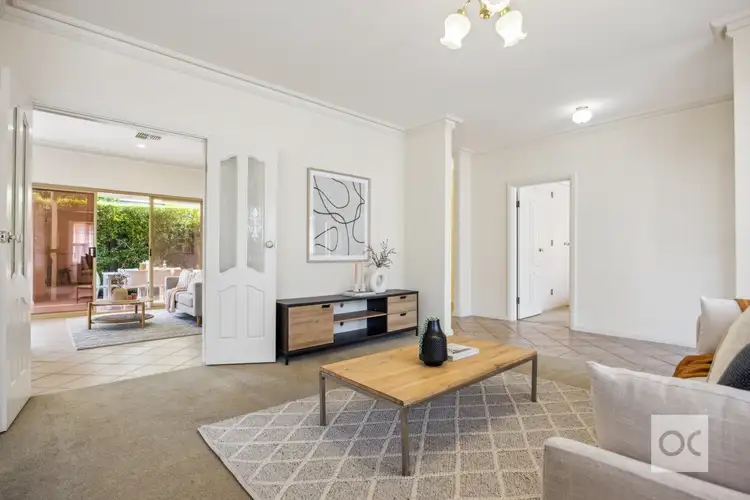 View more
View moreContact the real estate agent

Andrew Hodge
OC
0Not yet rated
Send an enquiry
This property has been sold
But you can still contact the agent2/49 Tarlton Street, Somerton Park SA 5044
Nearby schools in and around Somerton Park, SA
Top reviews by locals of Somerton Park, SA 5044
Discover what it's like to live in Somerton Park before you inspect or move.
Discussions in Somerton Park, SA
Wondering what the latest hot topics are in Somerton Park, South Australia?
Similar Units for sale in Somerton Park, SA 5044
Properties for sale in nearby suburbs
Report Listing
