Best Offers By 12pm Wednesday 2nd July (unless sold prior)
A hop to coffee, a skip to the Ovingham train station, and a dinner booking away from the buzzing Prospect precinct-this contemporary town home delivers low-key urban style across three spacious levels, whether you're investing or keeping cosmopolitan North Adelaide on notice.
Behind a fully fenced and private courtyard, the quality design offers up to three bedrooms and three distinct living zones-indoors and out; the sun-filled and intelligent floorplan adapts to the way you (or your tenants) love to live.
On the entry level, a flexible bedroom, home office, or guest suite sidelines a powder room and secure internal garage access. Working from home? Friends staying over? It's ready.
Level two brings light and connection. The open-plan kitchen with stainless steel Euro appliances flows into the living and dining zone, then spills outdoors to a street-facing balcony-your go-to calm for morning coffee or pre-dinner cocktails.
To the rear, a quiet second bedroom offers built-in robes, filtered light, and is serviced by a central bathroom, opposite a bank of valuable full-height linen storage.
The top floor retreats to a peaceful second living zone, offering sleek built-in storage and a sun-drenched terrace-soaking up every winter ray while sparing you the hassle of backyard upkeep. Completing the floor space, the final (and largest) bedroom boasts wall-to-wall robes and a two-way ensuite.
This is the kind of city-fringe position people wish they bought into earlier.
Eating out is Prospect's forte. Pivot on foot for Frankly Bagels, The Cannoli Box Co, Zeus Greek takeaway, or make it an occasion along iconic Prospect Road for the likes of Sunny's Asian and Bottega Gelateria.
As an investment, it's all about the location's coordinates-with the city in minutes, North Adelaide in strides, and lifestyle in seconds.
For those hunting capital growth, it's rental-ready and hard to beat…
More reasons to inspect:
- Modern flexibility in a boutique clutch of tri-level townhouses
- Two balconies + a private & fully fenced front courtyard
- 2.7m (approx.) square-set ceilings throughout
- Secure single garage with under stair storage, efficient laundry, fold-away clothesline & internal entry
- Ground floor study or 3rd bedroom with ceiling fan
- Daikin ducted R/C A/C
- Two quality bathrooms + ground floor powder room
- Premium storage throughout
- Durable laminate-style floors & neutral carpets
- Short stroll to Churchill Road transport & Ovingham train station
- Zoned for Prospect Primary, Adelaide High & Adelaide Botanic High Schools
- A brilliant tenant-ready investment
Specifications:
CT / 6190/302
Council / Prospect
Zoning / UC(Bo)
Built / 2018
Land / 68m2 (approx)
Council Rates / $1,541.91pa
Emergency Services Levy / $140.70pa
SA Water / $171.90pq
Community Manager / Stratarama
Community Rates - Admin / $494.01pq
Community Rates - Sinking / $2.53pq
Estimated rental assessment / $650 - $695 per week / Written rental assessment can be provided upon request
Nearby Schools / Prospect P.S, Adelaide Botanic H.S, Adelaide H.S
Disclaimer: All information provided has been obtained from sources we believe to be accurate, however, we cannot guarantee the information is accurate and we accept no liability for any errors or omissions (including but not limited to a property's land size, floor plans and size, building age and condition). Interested parties should make their own enquiries and obtain their own legal and financial advice. Should this property be scheduled for auction, the Vendor's Statement may be inspected at any Harris Real Estate office for 3 consecutive business days immediately preceding the auction and at the auction for 30 minutes before it starts. RLA | 226409
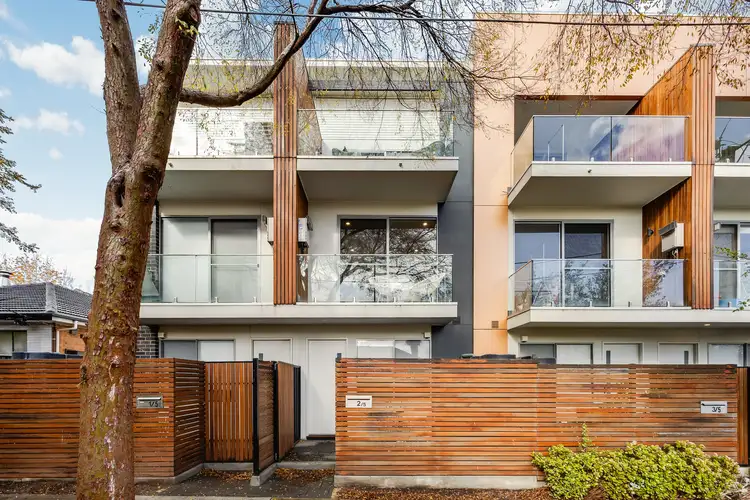
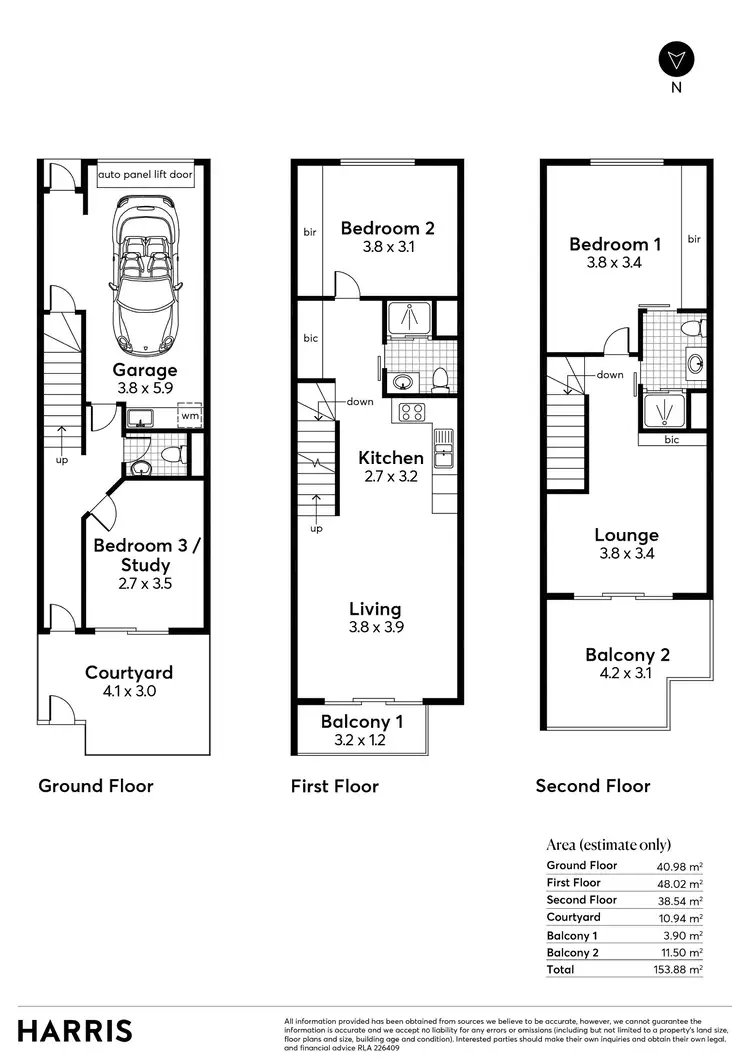
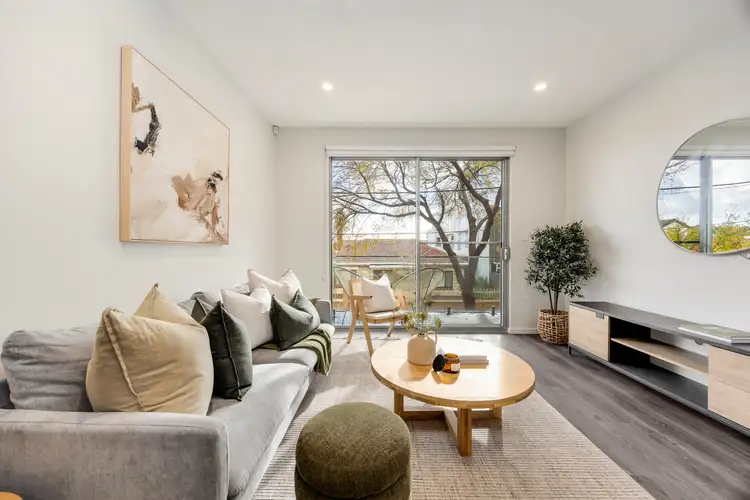
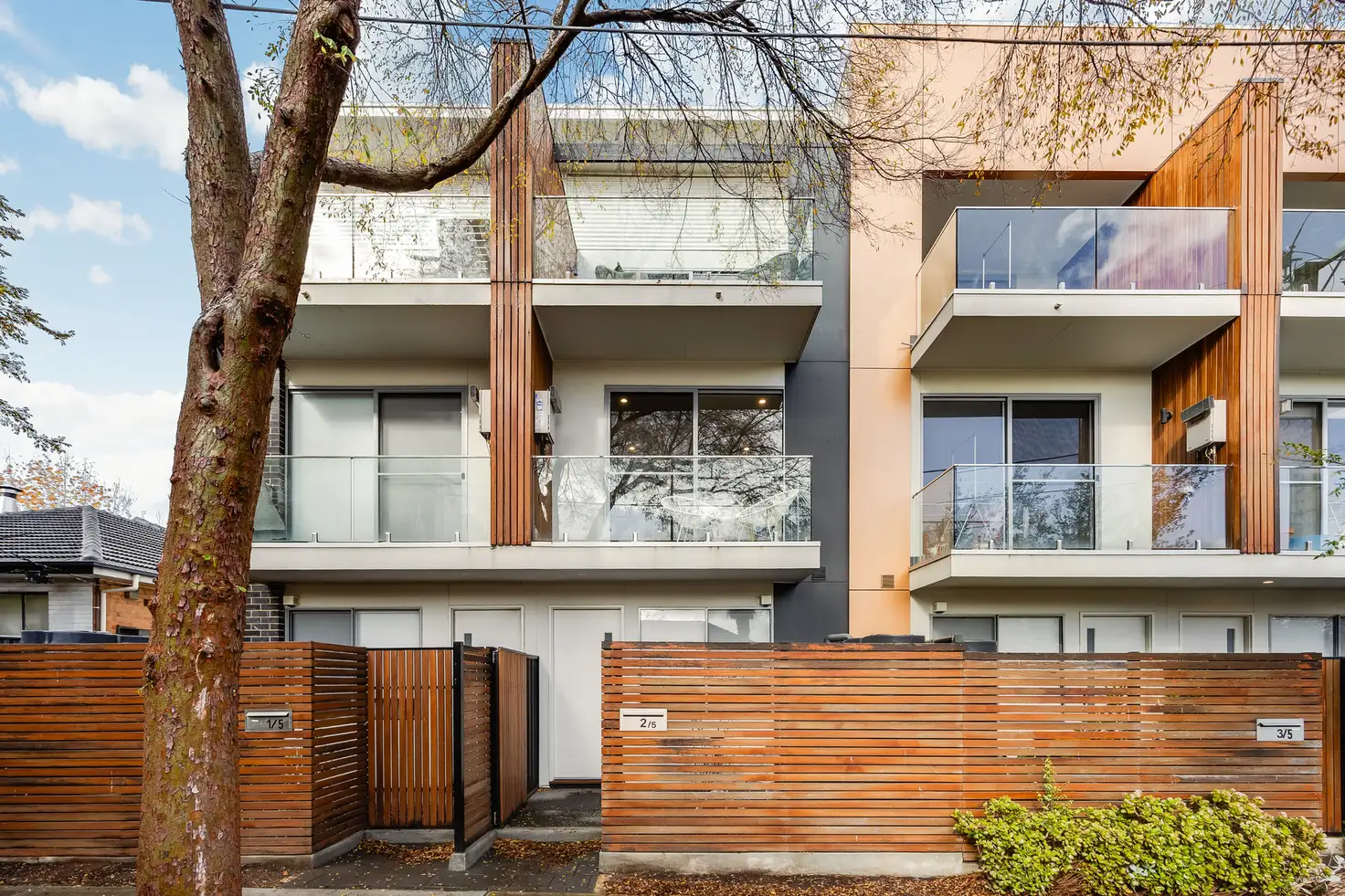


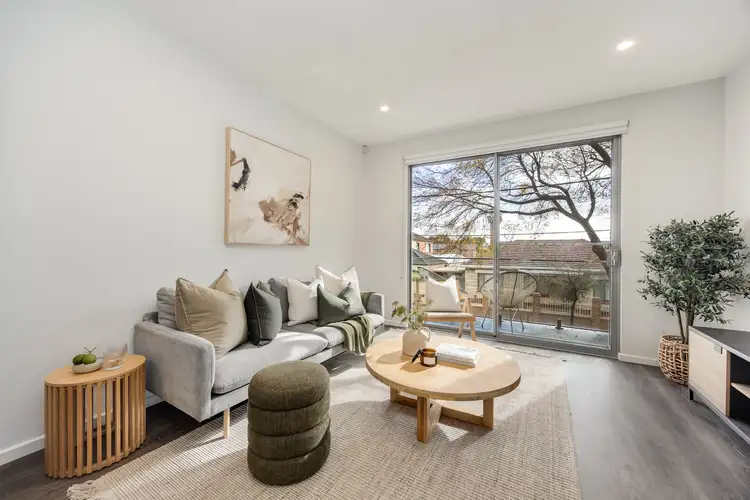
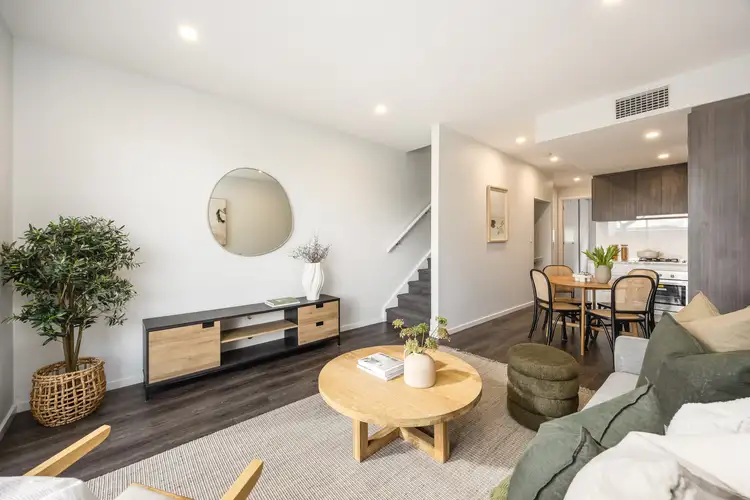
 View more
View more View more
View more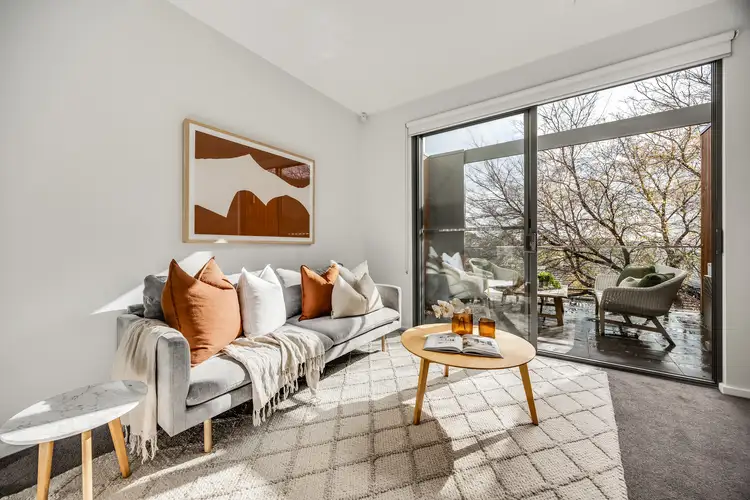 View more
View more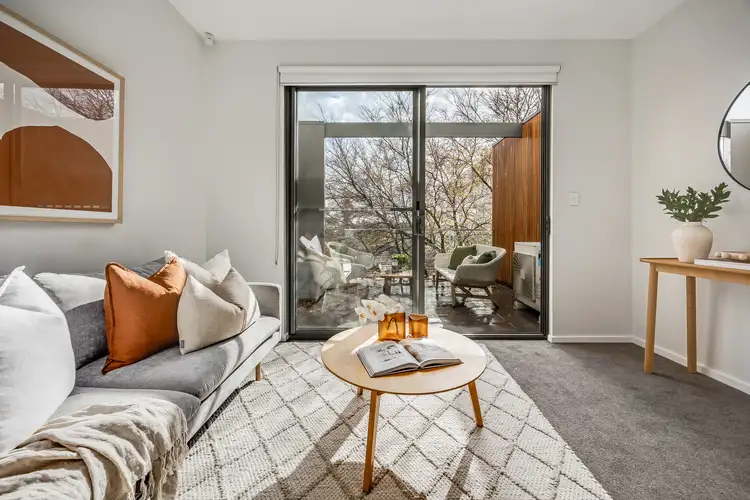 View more
View more
