Welcome to 2/5 Harry Hopman Circuit, Gordon – a beautifully appointed, north-facing home offering comfort, style, and exceptional convenience in a peaceful and tightly held complex.
Perfectly positioned in a quiet enclave, this residence features generous proportions, multiple light-filled living areas, and a thoughtful layout. North-facing living areas and the main bedroom allow natural light to fill the home, creating a warm and inviting atmosphere while offering leafy district views.
The spacious kitchen is in excellent condition and boasts a gas cooktop, built-in oven, ample bench space, and abundant storage, perfect for everyday cooking or entertaining guests. The dining area flows effortlessly to the private rear courtyard, creating an ideal setting for indoor-outdoor living.
Enjoy year-round comfort with split system air conditioning in the living room, family room, and main bedroom, a wall-mounted gas heater in the lounge, and underfloor heating in the kitchen and family area for those chilly winter mornings. Ducted evaporative cooling runs throughout the bedrooms, keeping the home comfortable during the summer months.
The main bedroom includes a private balcony and a large, newly fitted built-in wardrobe, while the two additional bedrooms also feature built-in robes. A generous main bathroom offers a spa bath and a separate shower, adding a touch of luxury to daily living. A downstairs powder room adds extra convenience for guests and family alike.
Newly installed hybrid flooring adds a modern touch across the main living areas and upstairs, while thoughtful inclusions such as under-stairs storage, an upstairs linen closet, and internal access from the garage enhance everyday functionality.
Set in a small, quiet complex, this home is located close to local schools, shops, parks, and public transport. With easy access to the Monaro Highway and nearby Point Hut Crossing, commuting and weekend adventures are a breeze.
Whether you're a first home buyer, downsizer, or looking for a smart investment, this quality residence offers a lifestyle of comfort, practicality, and relaxed living.
Property Features
• Split system air conditioning in living room, family room & the main bedroom
• Wall-mounted gas heater in living room
• Floor heating in kitchen/family area
• Ducted evaporative cooling throughout bedrooms
• Main bedroom with private front balcony and newly installed built in robe
• Large built-in robes in all bedrooms
• Northern aspect for natural light and warmth
• Main bathroom with large spa bath and separate shower
• Downstairs powder room
• Hybrid flooring
• Linen closet upstairs
• Under-stairs storage
• Large, light-filled living room
• Open-plan dining area with access to private back courtyard
• Gas cooktop and built-in oven
• Generous countertop space and ample cabinetry
• Close to schools, parks, shops, and public transport
Home Size: 142sqm*
EER: 3.5
Rates: $493.31pq*
Strata Admin: $602pq*
Strata Sinking: $53.55pq*
All figure are approximate
Disclaimer: All care has been taken in the preparation of this marketing material, and details have been obtained from sources we believe to be reliable. Blackshaw do not however guarantee the accuracy of the information, nor accept liability for any errors. Interested persons should rely solely on their own enquiries.
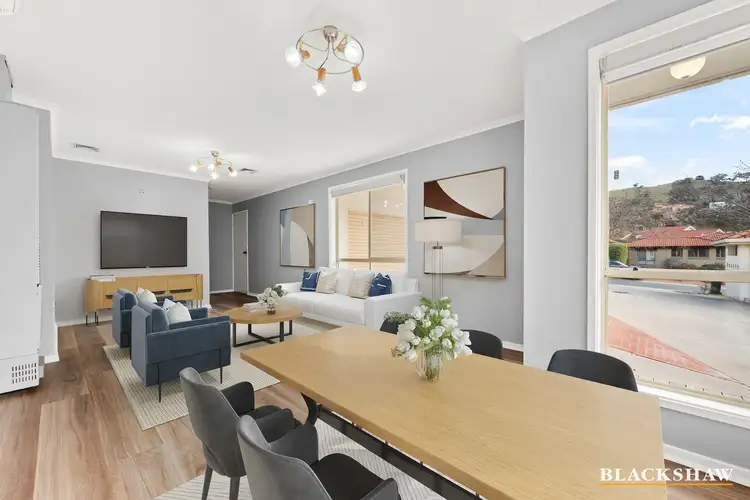
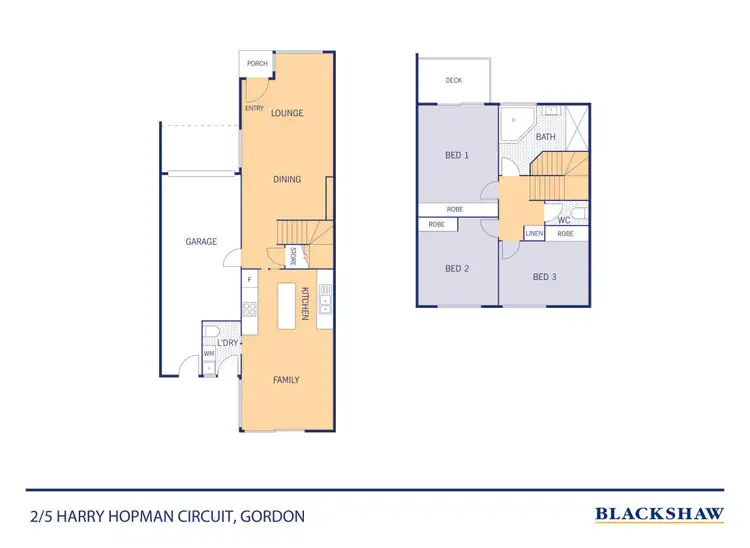
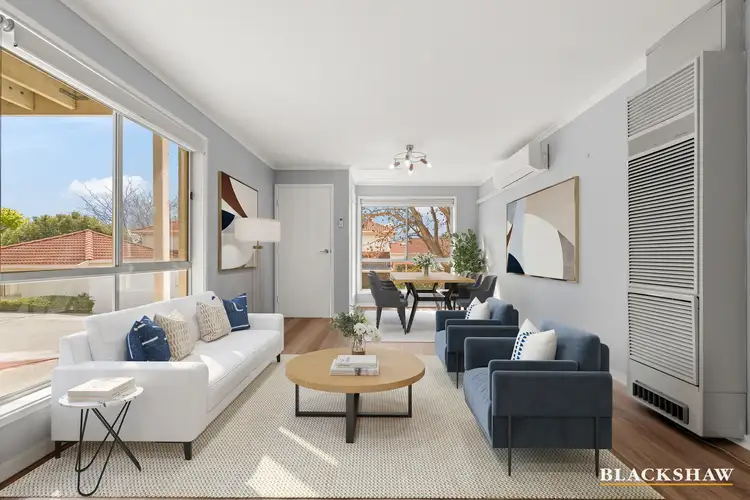
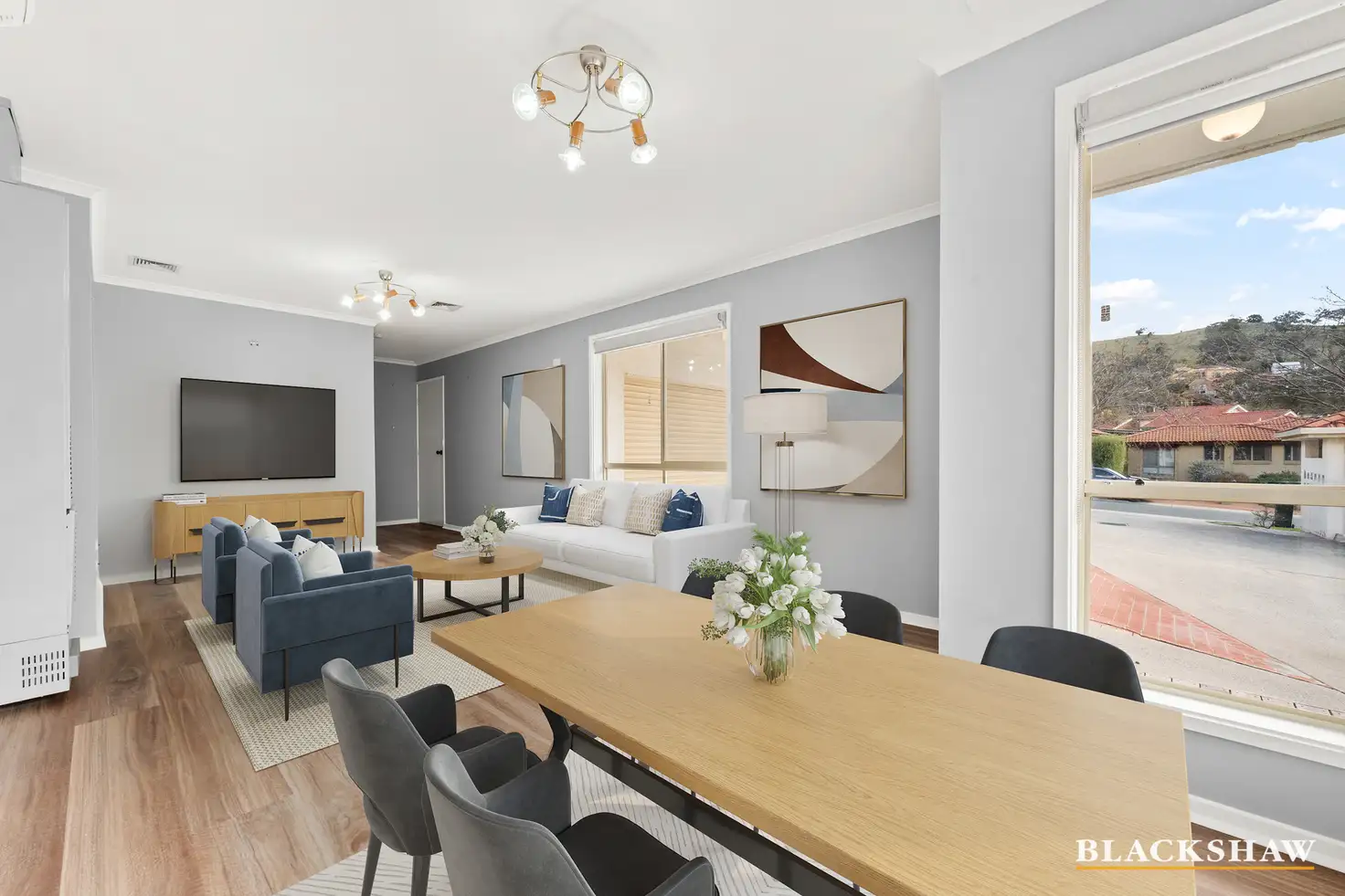



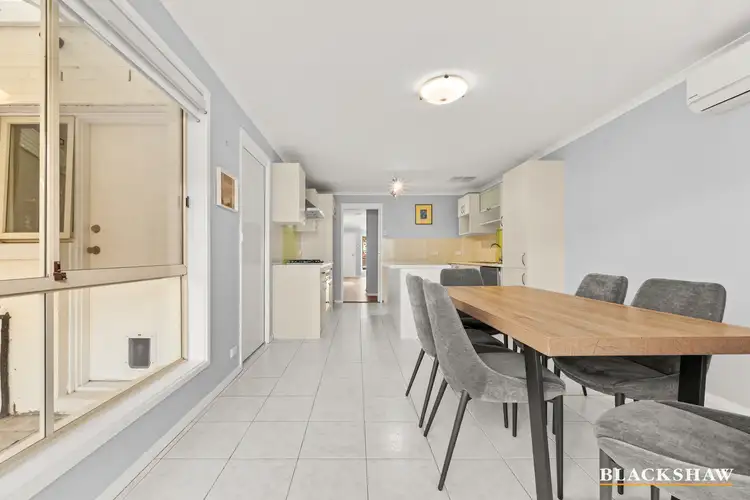
 View more
View more View more
View more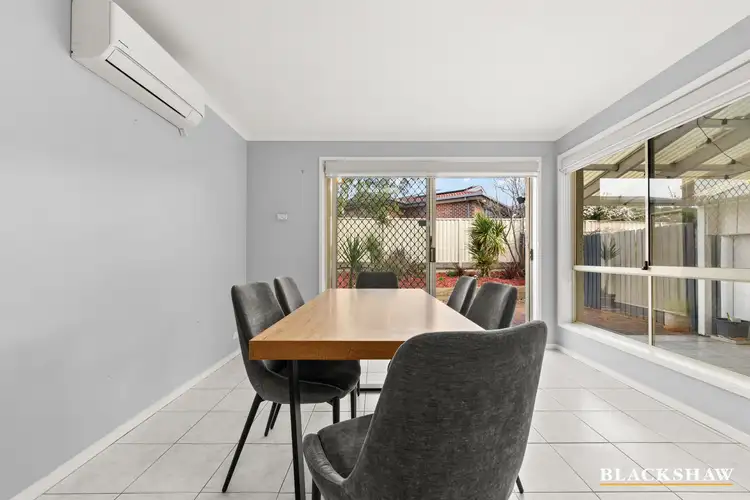 View more
View more View more
View more
