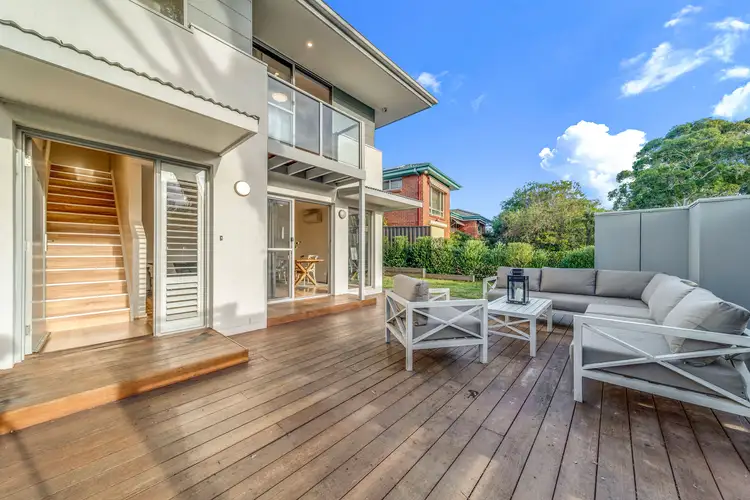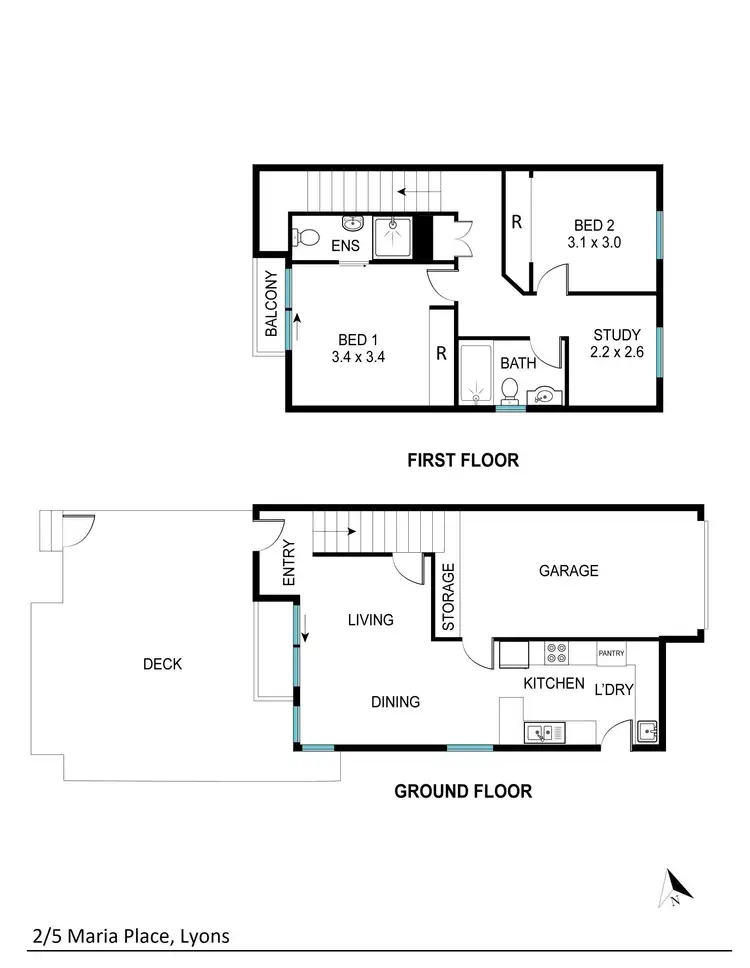** PRICE INDICATED TO BE USED AS PRICE GUIDE FOR AUCTION **
** PLEASE NOTE THAT IF NOT SOLD PRIOR THIS PROPERTY WILL GO TO AUCTION ON FRIDAY 29th MAY at 6:00pm, ONLINE **
** We are abiding by a strict 10 person limit at open homes. If you would like to attend the advertised open home please SMS, phone or email Cam on 0421 463 218 or [email protected] to register
Ray White Canberra are also set up to conduct digital walkthroughs, private appointments, virtual property inspections and online auctions.**
Tucked away in a small cul-de-sac only 500m from Westfield Woden is this as-new double storey townhouse, eager to welcome only its second owner.
With the owner weighing in and improving on the builder's original design, you're left with a smart combination of stylish finishes and functional modifications that result in convenient and enviable living. From double glazed windows to the floating flooring and plantation shutters, you'll find it is the extras that set this townhouse apart from its competition.
The ground level comprises the main living and dining area, a semi-combined kitchen and laundry to allow for extended pantry and storage space, and a large single garage with additional storage. High ceilings allow light to flow right through the home as it streams in over the entertaining deck, and the double glazing and high overall energy efficiency will ensure that the heat remains in the home in winter, and is kept out in summer. A dedicated study accompanies the two bedrooms on the upper level, while the bathroom and ensuite are finished to a high standard similar to the remainder of the home.
With too many intricate extras to list and all within a short walk across to the Woden Town Centre, 2/5 Maria Place would not only tick the boxes for owner occupiers looking for a convenient, low-maintenance lifestyle, but also those buyers looking to make the most of the fantastic investment opportunity through rental returns.
Features Include:
* Two storey modern townhouse with 95m (approx.) of living space
* Two bedroom, two bathroom plus study arrangement
* Combined main living and dining with high ceilings
* Modified floor plan allowing for additional kitchen and laundry space and additional storage
* Modern kitchen with stone bench tops, induction cooktop, Bosch oven, dishwasher, soft-close drawers and excellent storage space
* Built-in wardrobes to both bedrooms
* Dedicated study with data cabling throughout the home
* Master suite with ensuite and private balcony
* Attractive floating flooring installed throughout
* Double glazed windows
* Updated window furnishings with appealing plantation shutters
* Split system air conditioning to the lower level
* Ducted reverse cycle air conditioning on the upper level
* Electric hot water system
* Security cameras installed (requires subscription)
* Irrigated vegetable garden at the rear and easy-care lawns adjacent to the entertaining deck
* Well-maintained complex and surrounding grounds
* Secure single garage and additional reserved off-street parking
* Additional storage space in garage
* Excellent access to Woden Town Centre and Tuggeranong Parkway for a quick trip into the City
EER: 5.5
Townhouse Size: 95m Living + 22m Garage (approx.)
Land Size: 1,669m (approx. whole block)
Land Value: $216,000 (approx. unit 2)
Land Rates: $2,429 p.a. (approx. unit 2)
Land Tax (if rented): $3,397 p.a. (approx. unit 2)
Body Corporate: $2,876 p.a. (approx. unit 2)
Year built: 2018
COVID-19 AWARENESS UPDATE:
- Auctions - Virtual/online only
- Please wash your hands upon entering the property where you are directed








 View more
View more View more
View more View more
View more View more
View more
