Still fresh with its 2020-built feels, this stylish 2-storey stunner takes its heart of the east convenience and delivers a gleaming modern haven of light-filled floorplan flexibility. With well-conceived footprint letting you entertain or unwind, whether it's across the free-flowing ground level that sees both a lounge and open-plan dining with enclosed alfresco rumpus, sparkling chef's kitchen perfect for socialising as you serve, right through to the spacious upstairs that sees 3 bright and airy bedrooms to retreat to as you please… 2/5 Reid is packed full of surprises.
With all the feature and finish you could possibly ask for, including bill-busting solar system and cosy ducted AC for climate comfort at the touch of a button, beautiful colour palette of honey-toned timber cabinetry and crisp snow-white tiling and paint work, as well as full double garage for great storage - this is the picture-perfect property that combines stellar household functionality with stress-free size and upkeep!
FEATURES WE LOVE
• Light, bright and airy ground level flowing across on-trend hybrid floors, and cosy lounge at entry
• Beautiful open-plan entertaining headlined by the warming gourmet kitchen featuring great bench top space, abundant contrast cabinetry, subway tile splashback, dishwasher provision, and stainless oven and gas stove top
• Lovely, light-filled flow from the dining into the enclosed rumpus for superb hosting options and easy everyday living
• Stunning master bedroom featuring gallery windows, BIRs and luxe private ensuite for those all-important daily routines
• 2 additional ample-sized bedrooms, both with BIRs
• Sparkling family bathroom with separate shower and bath, as well as separate WC and powder
• Functional laundry, guest WC, ducted AC for year-round comfort, instant hot water system and solar system for lower energy bills
• Double garage with auto panel lift door for excellent storage options
• Picture-perfect for style-seeking professionals, as well as couples with budding families on the horizon
• Battery operated roller shutters on external windows
SCHOOL ZONING
• A brisk walk with the kids to East Torrens Primary or St Josephs
• Zoned for the exclusive Morialta Secondary a quick bus and bike ride away
Capturing a cachet of convenience all at your fingertips - from local cafés and popular takeaway options, including Gelato Bello, Pasta Deli, to the thriving Firle Plaza serving up all your shopping essentials too, Ryderwear Gym a short stroll away to get the heart pumping, as well as a quick zip to Marden, the iconic Parade Norwood for endless restaurants, bars and boutiques, and even the CBD's vibrant East End - planting your feet in this prime spot promises the absolute brightest of futures.
Auction Pricing - In a campaign of this nature, our clients have opted to not state a price guide to the public. To assist you, please reach out to receive the latest sales data or attend our next inspection where this will be readily available. During this campaign, we are unable to supply a guide or influence the market in terms of price.
Vendors Statement: The vendor's statement may be inspected at our office for 3 consecutive business days immediately preceding the auction; and at the auction for 30 minutes before it starts.
Norwood RLA 278530
Disclaimer: As much as we aimed to have all details represented within this advertisement be true and correct, it is the buyer/ purchaser's responsibility to complete the correct due diligence while viewing and purchasing the property throughout the active campaign.
Property Details:
Council | Campbelltown
Zone | GN - General Neighbourhood\\
Land | 153sqm(Approx.)
House | 190sqm(Approx.)
Built | 2019
Council Rates | $TBC pa
Water | $TBC pq
ESL | $TBC pa
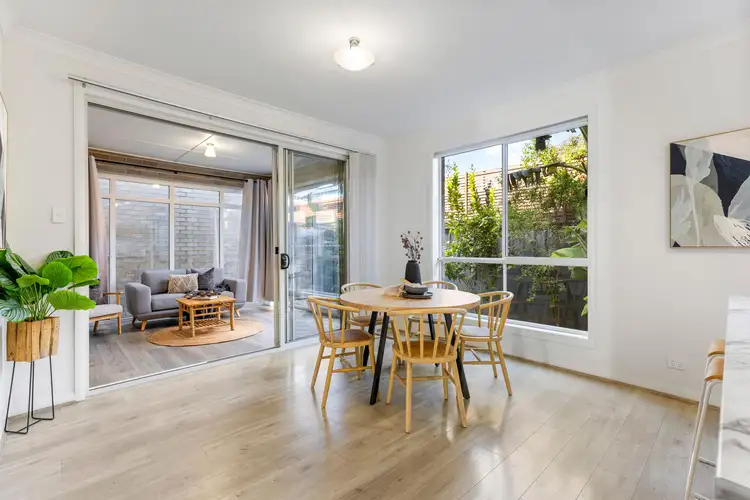
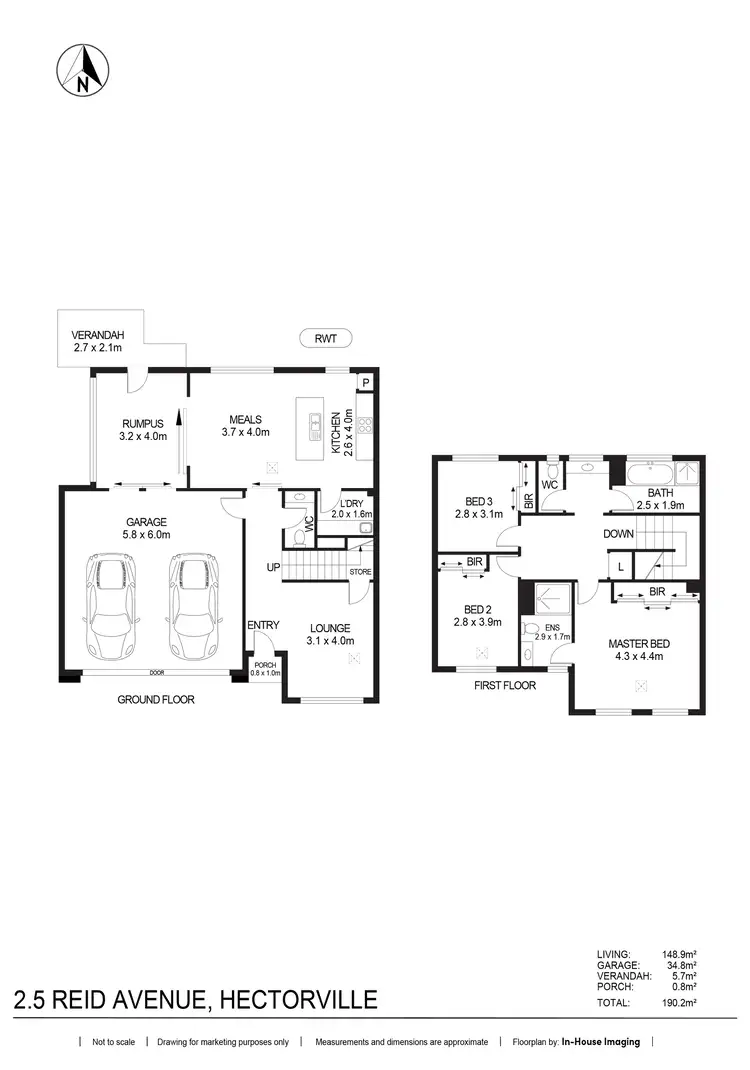
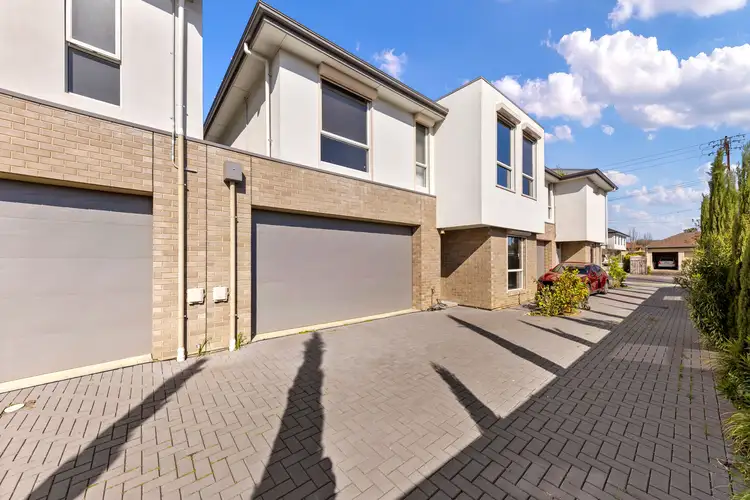
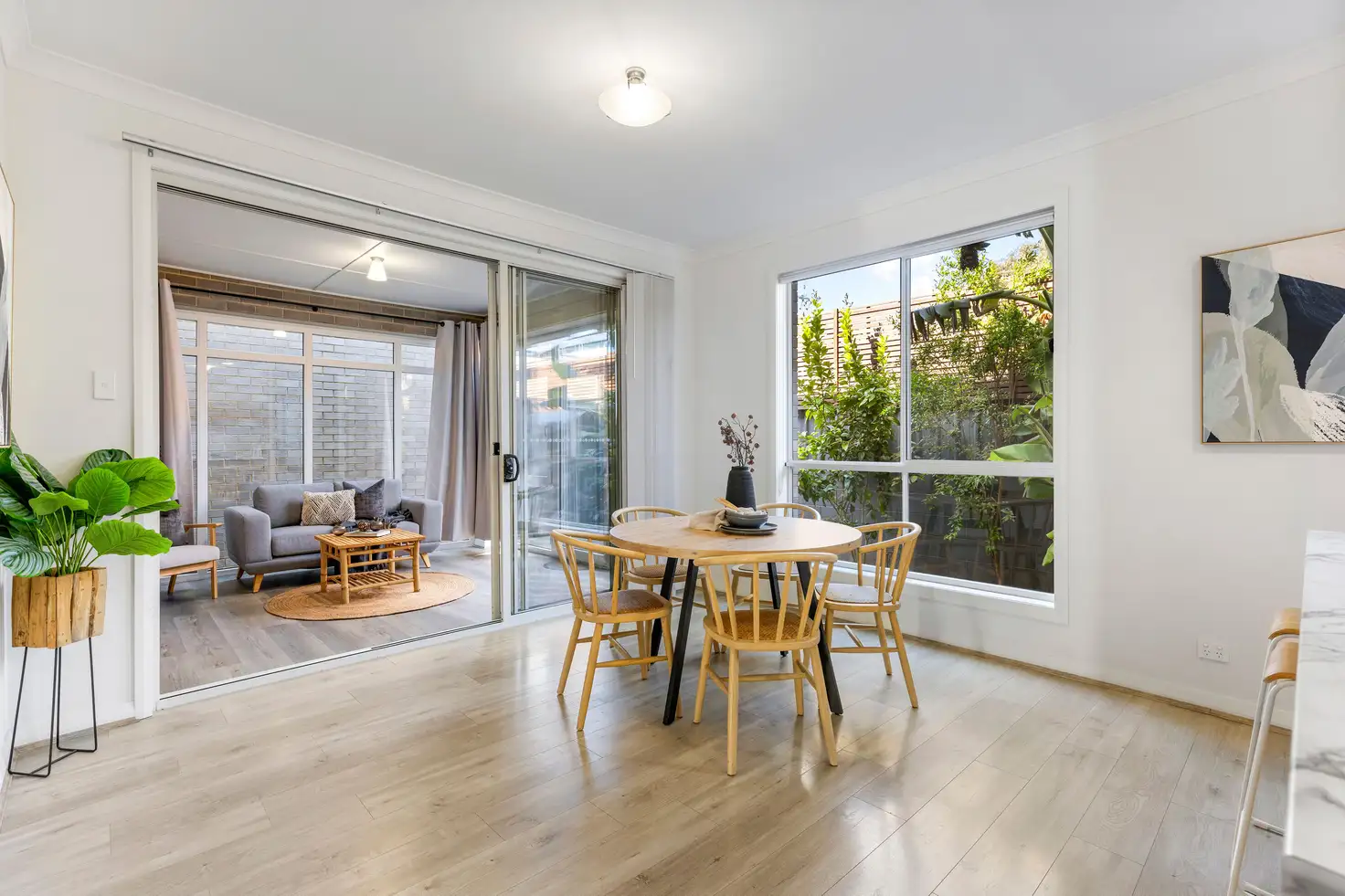



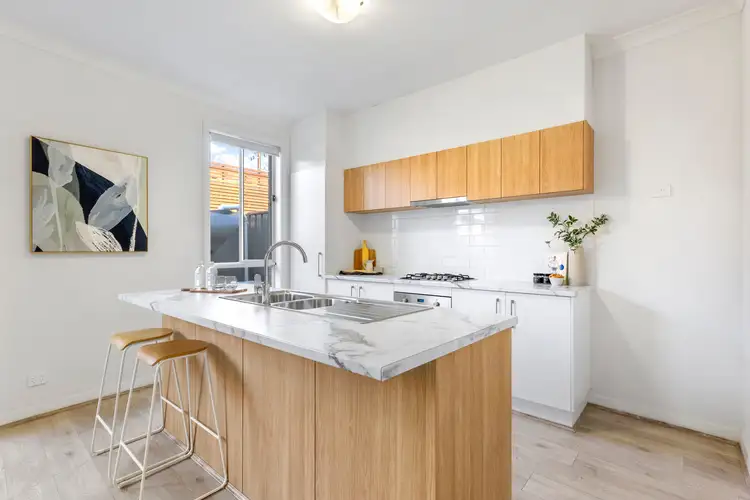
 View more
View more View more
View more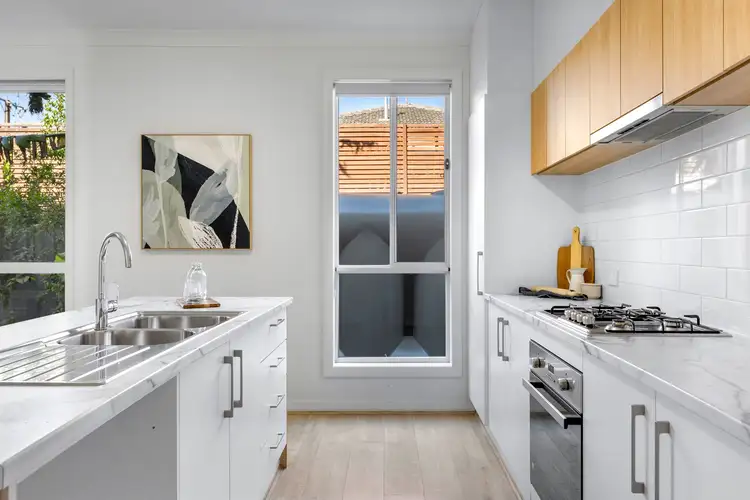 View more
View more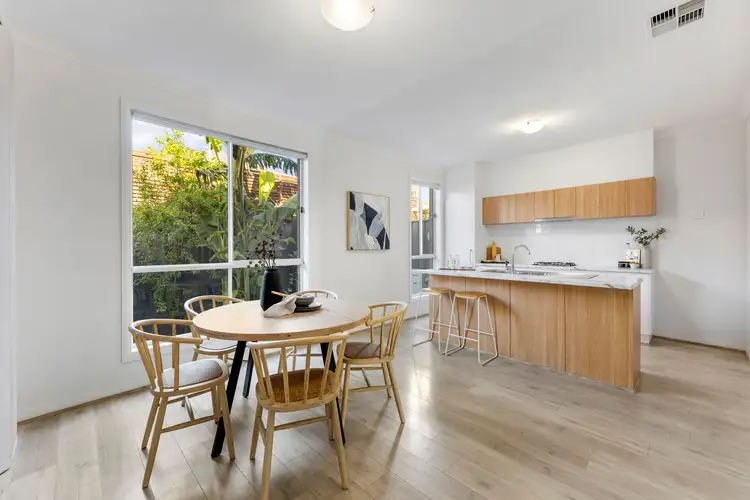 View more
View more
