Price Undisclosed
3 Bed • 2 Bath • 2 Car
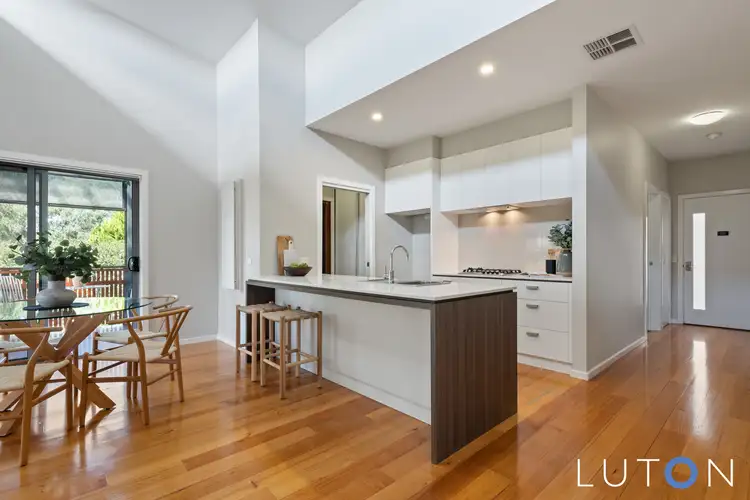
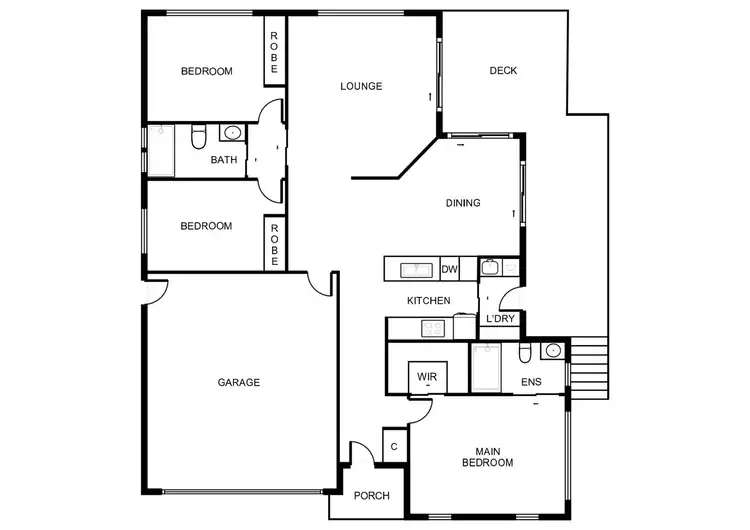
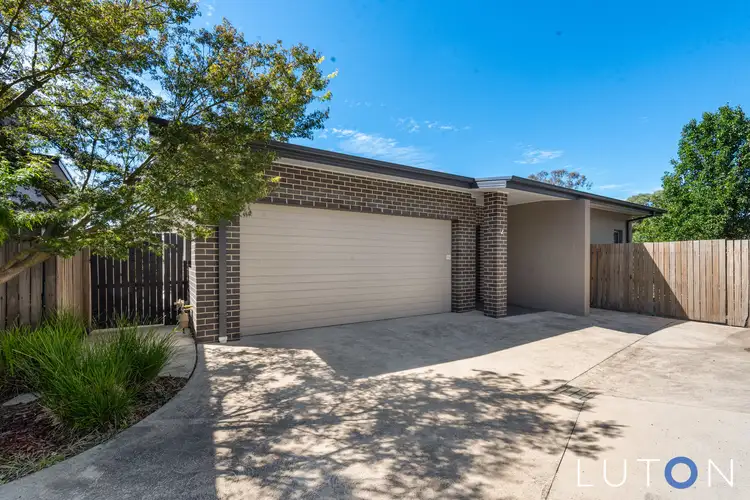
+29
Sold
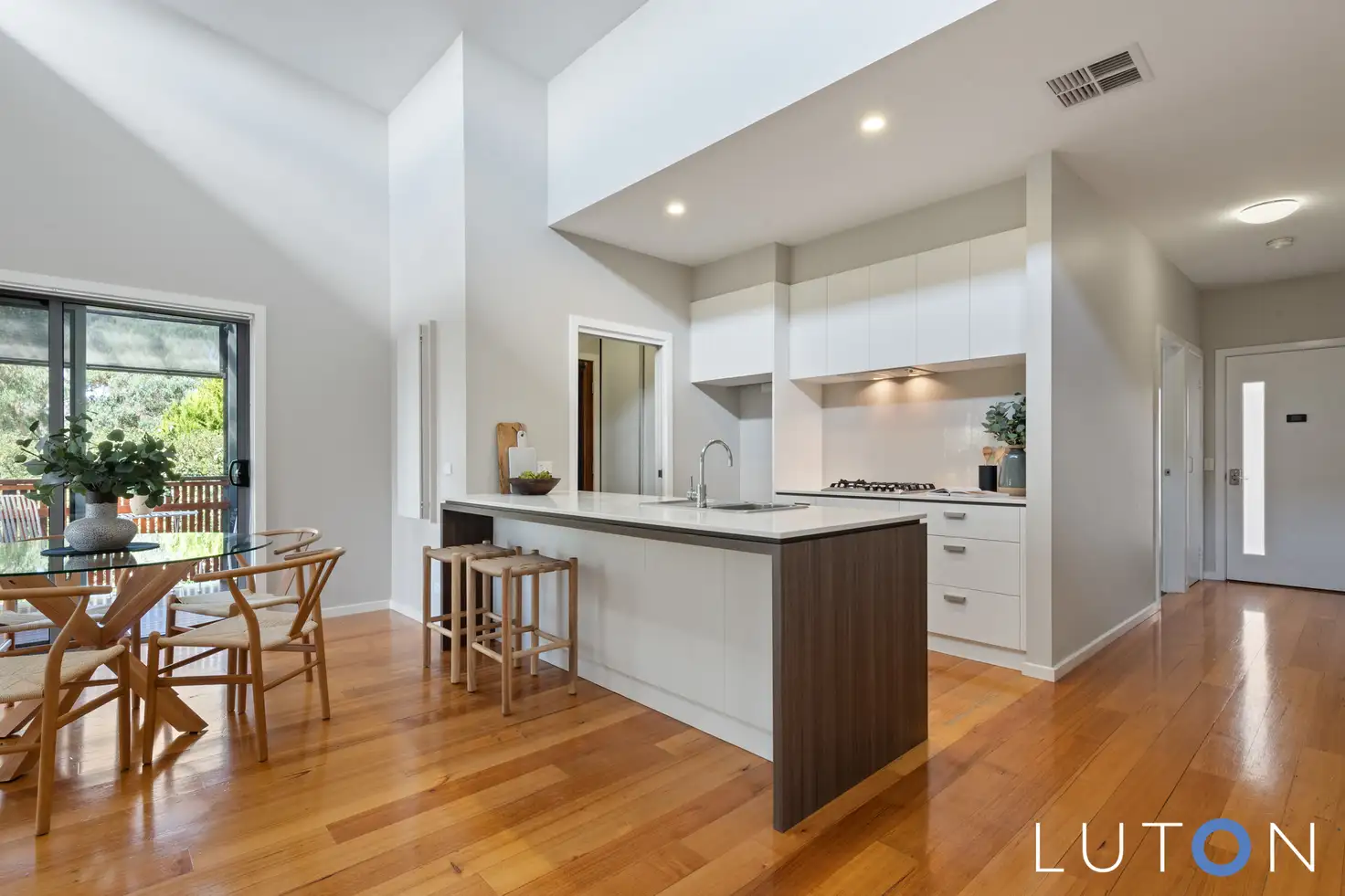


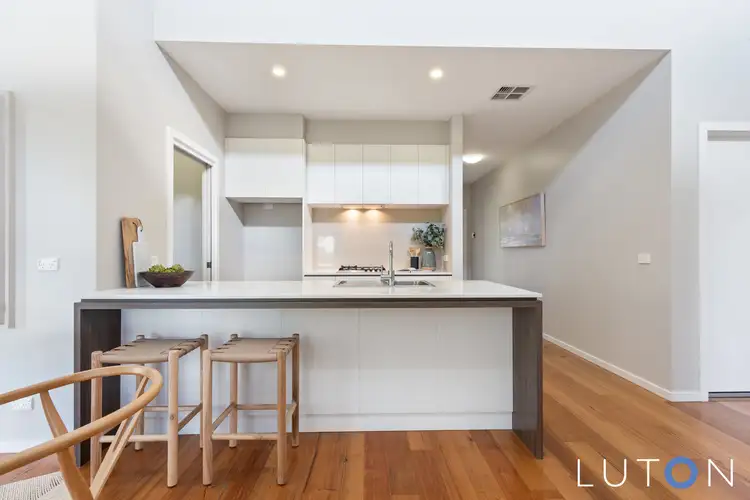
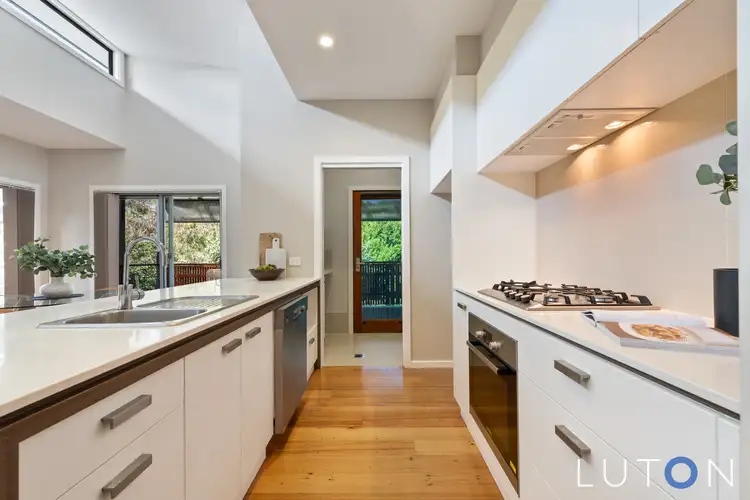
+27
Sold
2/5 Sidaway Street, Chapman ACT 2611
Copy address
Price Undisclosed
- 3Bed
- 2Bath
- 2 Car
Townhouse Sold on Sat 23 Mar, 2024
What's around Sidaway Street
Townhouse description
“Modern, Single-Level Home in a Leafy Setting”
Building details
Area: 124m²
Energy Rating: 5
Interactive media & resources
What's around Sidaway Street
 View more
View more View more
View more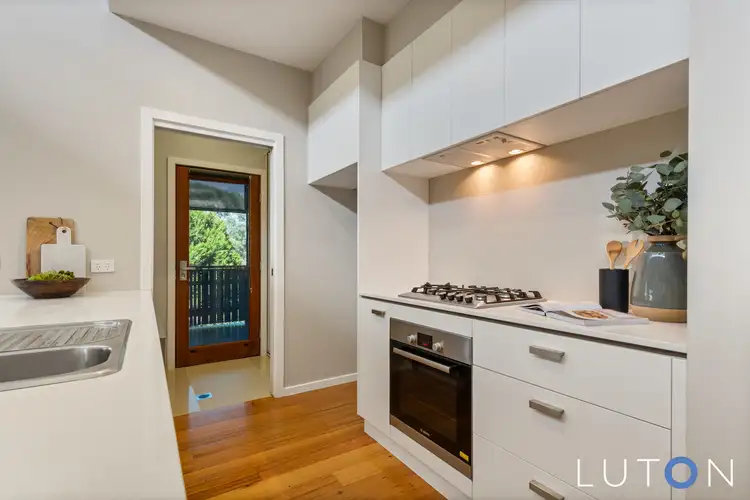 View more
View more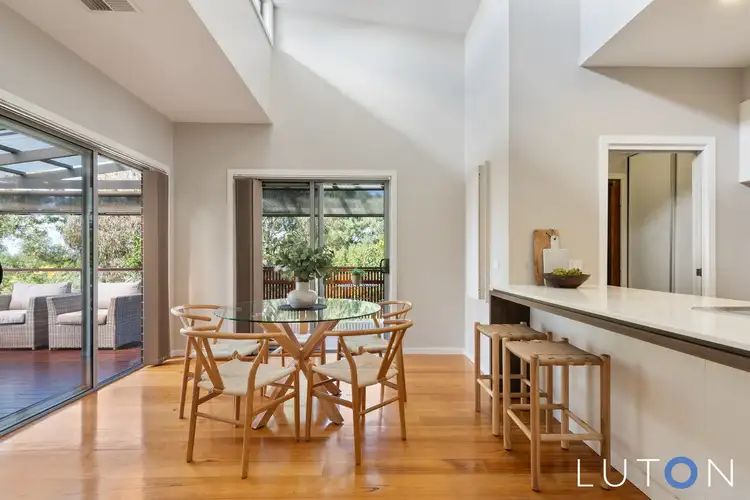 View more
View moreContact the real estate agent
Nearby schools in and around Chapman, ACT
Top reviews by locals of Chapman, ACT 2611
Discover what it's like to live in Chapman before you inspect or move.
Discussions in Chapman, ACT
Wondering what the latest hot topics are in Chapman, Australian Capital Territory?
Similar Townhouses for sale in Chapman, ACT 2611
Properties for sale in nearby suburbs
Report Listing

