This expansive four-bedroom townhouse surpasses the typical suburban home in size, offering versatile family living arrangements including a self-contained granny flat, ideal for accommodating in-laws or tenants. Nestled within the prestigious Bayview Marina Estate, just moments away from Darwin CBD, this residence boasts:
- Generous living space spread across three levels, featuring multiple independent living areas.
- A ground floor fourth bedroom complete with its own bathroom, kitchenette, and external entrance.
- A spacious open-plan living and dining area on the first floor that opens up to a covered balcony.
- A well-appointed wrap-around kitchen equipped with stainless steel appliances, seamlessly connected to the living/dining space.
- Two additional bedrooms on the first floor, each with built-in wardrobes and air conditioning.
- A main bathroom featuring a walk-in shower, bath, and separate toilet.
- An expansive master bedroom occupying the entire second floor, serving as a serene retreat with pitched ceilings, air conditioning, a walk-in robe, and an ensuite bathroom.
- A sunny paved courtyard with a garden, perfect for private outdoor entertaining.
- Additional amenities include an external laundry and a carport with space for two vehicles.
This unique three-level townhouse provides ample space for your entire family in a coveted location close to the city. Alternatively, investors can capitalize on the dual independent living spaces by renting them out separately to optimize returns.
On the ground floor, the fourth bedroom offers a separate external entrance, along with a kitchenette and bathroom featuring a walk-in shower, catering perfectly to in-law accommodation, teenagers, or potential renters.
Proceed through the fourth bedroom to access the private front courtyard, where external tiled stairs lead to the main living area on the first floor.
Enter the inviting open-plan living and dining area, which seamlessly extends to a sunlit covered balcony. The wrap-around kitchen, adjacent to the living/dining space, boasts stainless steel appliances, ample pantry and cupboard space, and provisions for a dishwasher.
A pristine main bathroom, complete with a walk-in shower, bath, and separate toilet, is situated off the kitchen, while bedrooms two and three, both featuring built-in wardrobes and air conditioning, are located towards the rear.
An internal staircase off the living/dining area leads to the second floor, where the expansive master bedroom takes centre stage, offering attractive pitched ceilings, air conditioning, a walk-in robe, and an ensuite bathroom.
Completing this impressive package is an external laundry and an oversized carport capable of accommodating up to four vehicles.
Council Rates: Approx. $1750 per annum
Area Under Title: 298 square metres
Year Built: 2009
Zoning: LMR (Low-Medium Density Residential)
Status: Vacant Possession
Body Corporate: Altitude Managment
Body Corporate Levies: Approx. $1,516.80 per quarter
Rent Appraisal: Approx. $650 - $700 per week
Settlement period: 30 days or variation on request
Deposit: 10% or variation on request
Disclaimer: Photography with furniture were taken over a year ago, the property has since had maintenance

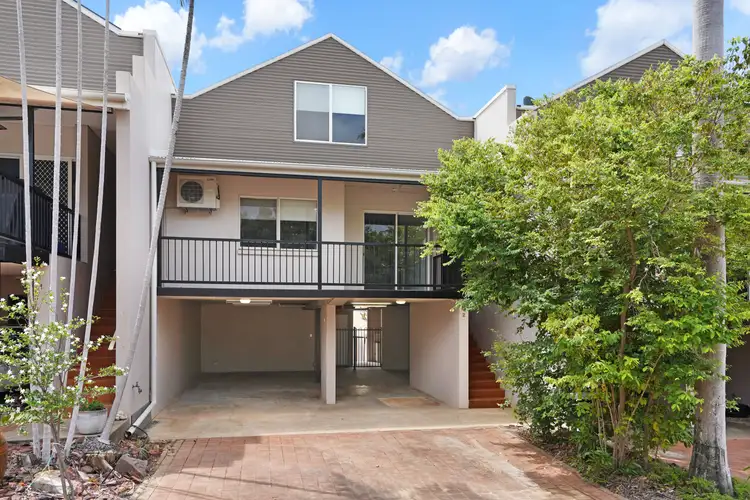
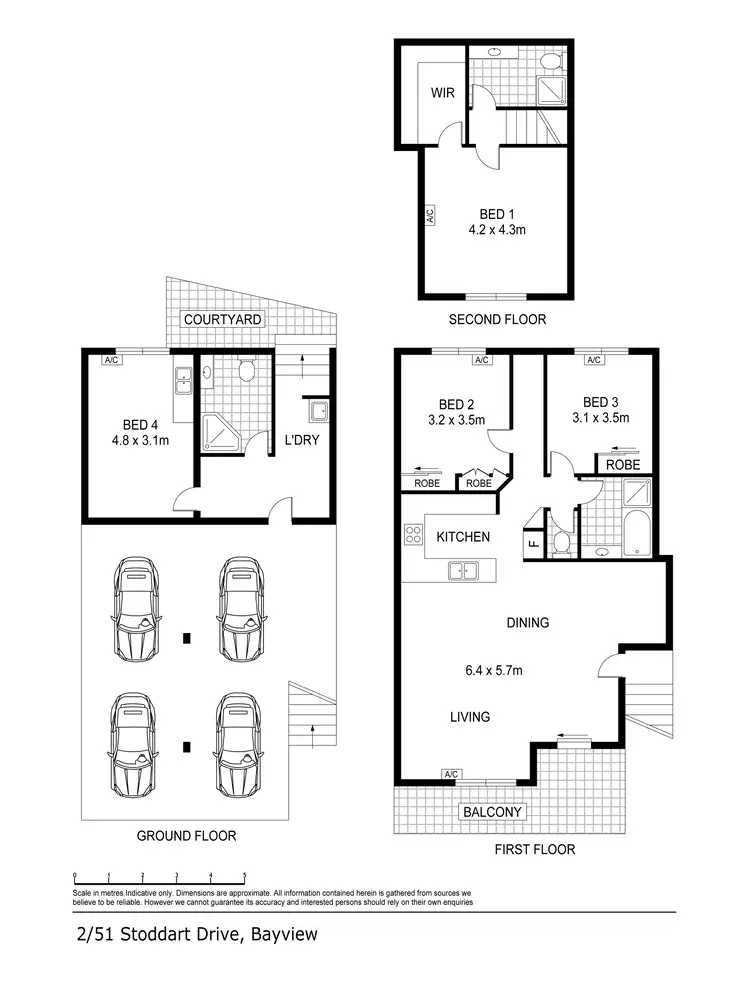
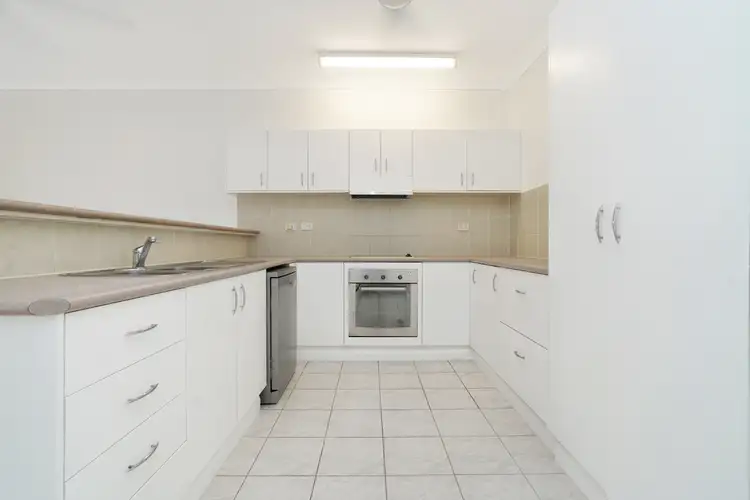
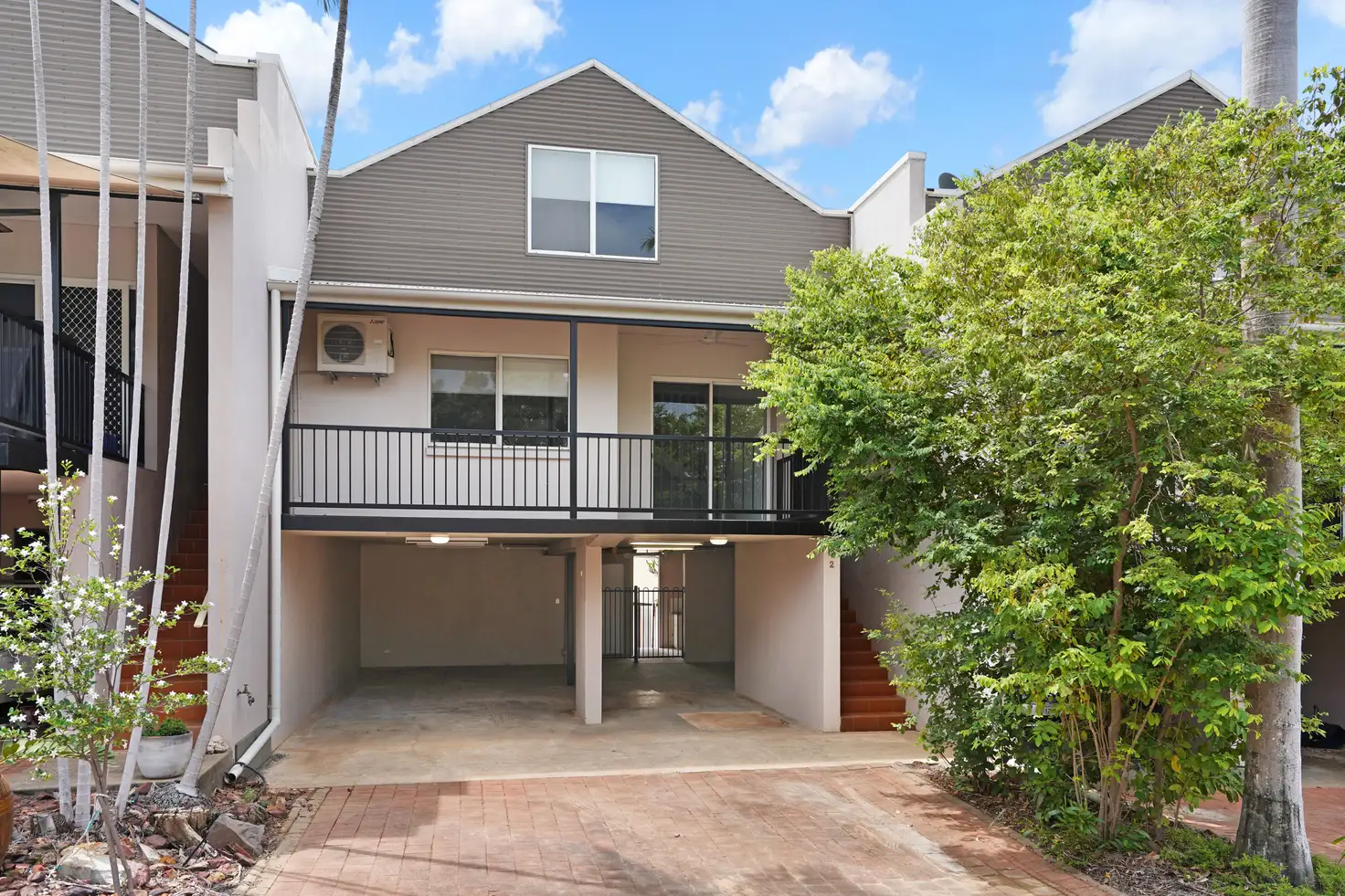


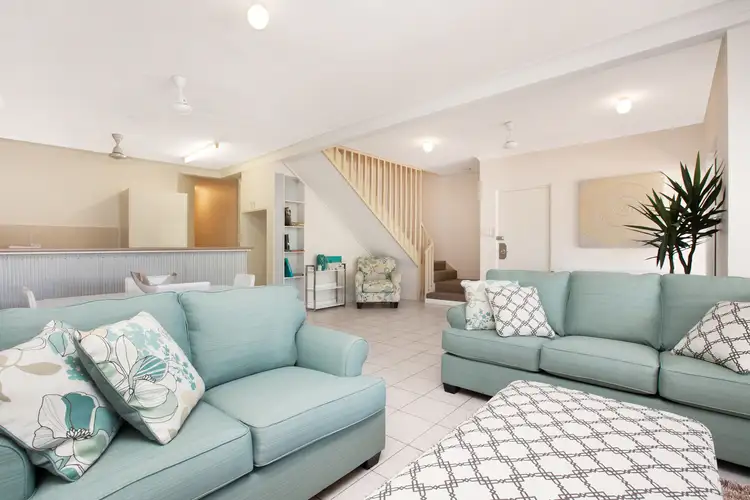
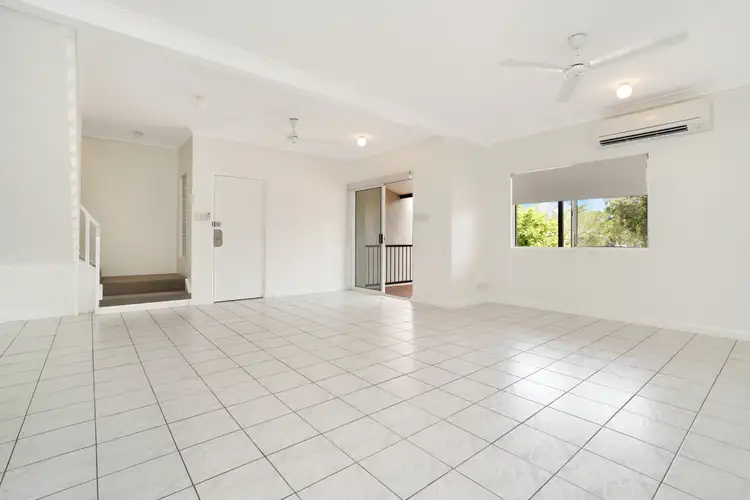
 View more
View more View more
View more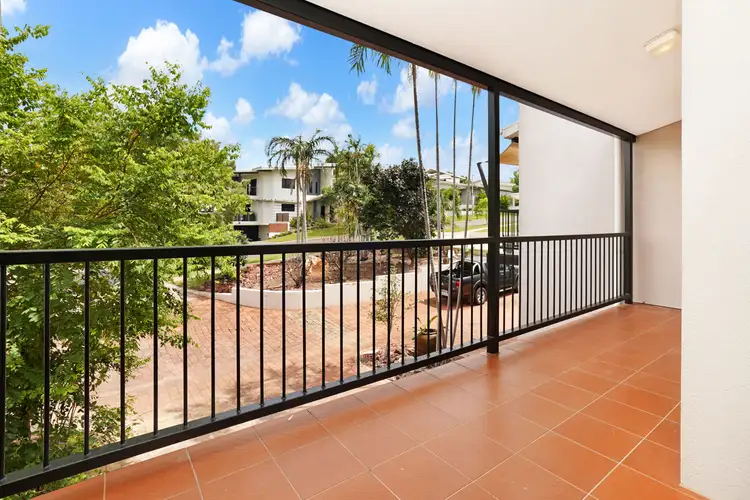 View more
View more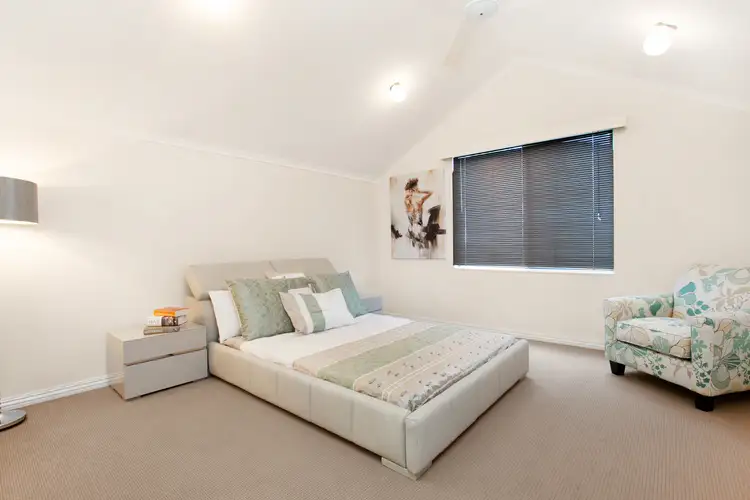 View more
View more


