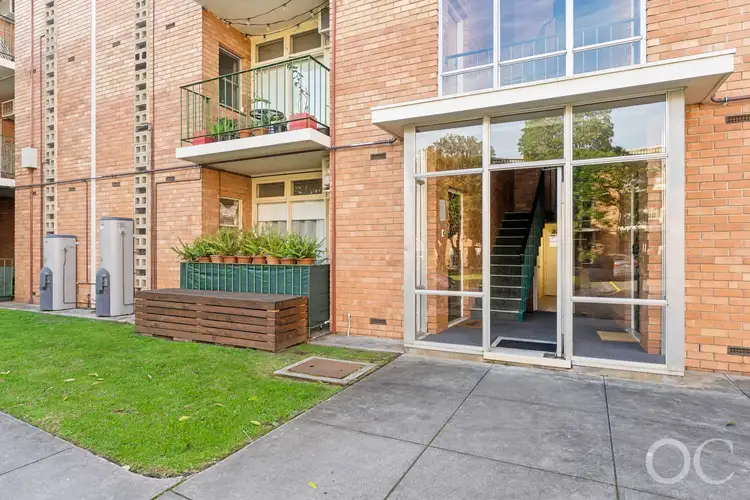Do we have to call it a 'unit'? Because this light, bright, airy and deceptively spacious home certainly doesn't feel like one.
Set on the ground level of its solidly built group, this low-maintenance, easily-accessed pad is a feel-good place to land when you aren't locking it and lapping up its walkable position to the CBD and Hyde Park's cosmopolitan delights.
Hardwood floors add character, warmth and longevity, guiding you from your front door, past the spacious lounge and onto the updated kitchen and partnering dining nook - both connected via a servery.
With subway tile splashbacks, gas cooktop and storage high and low, the kitchen will step up to the plate when you haven't reserved a table at Melt, Shosho or any other King William Road restaurant.
Two sunny bedrooms sit in their own mini wing, both serviced by a bathroom that moonlights as your laundry - without it ever feeling like one.
A quaint courtyard waits patiently for your potted plants, outdoor setting and morning coffee. You'll never have to wait long for a bus or tram. Otherwise, you can walk or pedal to the Central Market, Unley Shopping Centre and southern Parklands. Let's not call it a unit. Call it a lifestyle.
Features we love...
- Set back from leafy King William Road
- Split system air conditioning for year-round comfort
- High ceilings enhance its sense of space and light
- Neutral colour scheme to suit any style
- Hardwood flooring
- Separate shower and bath
- Plenty of storage throughout
- Great investment opportunity with strong rental appeal
- Potentially high rental returns
- Steps from King William Road's cafes, restaurants, and boutique shopping
- Easy access to trams, buses, and cycling paths to the CBD
- Walkable lifestyle in one of Adelaide's most sought-after suburbs
CT Reference - 5049/221
Council - City of Unley
Zone - GN - General Neighbourhood
Council Rates - $1,053.40 pa
SA Water Rates - $176.30 pq
Emergency Services Levy - $111.30 pa
Admin Fund - $581.00 pq
Sinking Fund - $203.00 pq
Balcony Fund - $203.00 pq
Year Built - 1967
Total Build area - 66m² approx.
All information or material provided has been obtained from third party sources and, as such, we cannot guarantee that the information or material is accurate. Ouwens Casserly Real Estate Pty Ltd accepts no liability for any errors or omissions (including, but not limited to, a property's floor plans and land size, building condition or age). Interested potential purchasers should make their own enquiries and obtain their own professional advice. Ouwens Casserly Real Estate Pty Ltd partners with third party providers including Realestate.com.au (REA) and Before You Buy Australia Pty Ltd (BYB). If you elect to use the BYB website and service, you are dealing directly with BYB. Ouwens Casserly Real Estate Pty Ltd does not receive any financial benefit from BYB in respect of the service provided. Ouwens Casserly Real Estate Pty Ltd accepts no liability for any errors or omissions in respect of the service provided by BYB. Interested potential purchasers should make their own enquiries as they see fit.
RLA 275403








 View more
View more View more
View more View more
View more View more
View more
