This cultured home is ideally situated just across one road from the local park, a reserve, the sandy beach & the lakes of Encounter Bay. Although positioned away from the boulevard itself, in a private setback location, it still enjoys first floor views over the Encounter Lakes adjacent.
A well-presented contemporary design, posing minimal maintenance & upkeep. Offering much more than you might have imagined. Multiple living areas over both levels, a flexible floorplan proposing an occasional 4th bedroom in place of the permanent home office. A ground floor master bedroom with WIR & ensuite bathroom plus 3rd WC in the guest's cloakroom.
• This smart buy townhouse has a broad appeal to a wide-ranging choice of home buyers.
• inspections welcome - please call or email.
From entering via your internal garage or your front door you are welcomed by 2.7m ceilings, insert wall niche's & tiled floors. Open-plan lower-level entertaining, zoned living and dining areas, patio doors to rear veranda, with 1 of 2 reverse cycle air conditioning units.
Your modern well-appointed kitchen, all under a lowered bulkhead features your center island bench with gas hob 4-ring burner & stainless-steel extractor hood. 'L' shaped fitted units with both low & high level cabinetry, timber inserts & stone effect wrap around work surfaces & benchtops. Dishwasher, high level integral electric oven, microwave housing & generous fridge/freezer cavity.
The master suite is dual aspect, enjoys his & her WIR's, ceiling fan & a pleasantly furnished 3-piece ensuite bathroom. Guest's cloakroom (vanity & WC), laundry room with access to outside.
A timber staircase to upstairs family living & entertaining areas, sliding partition to permanent home office, child's play area or occasional 4th bedroom. Elevated views over rooftops to Encounter Lakes & 2nd reverse cycle air conditioning unit.
Your bedroom wing is home to bedrooms 2 & 3, both have the benefit of BIR's & ceiling fans. Main/family 3-piece (bath, vanity, shower cubicle) bathroom & separate WC with another vanity.
Outdoor living is catered for through glazed patio doors from your open-plan entertaining area. A full width veranda runs across the rear of your home, the garden is mainly laid to paving, allowing for nominal maintenance plus modest areas for planting.
A sought-after location for lots of reasons: a stone's throw from Franklin Parade & the Encounter Bay seafront. Opposite, yet secluded away from a sandy beach & watersports upon the lakes. Kids play park & your favourite Boulevard Café upon your doorstep.
• by appointment only.
Disclaimer: While reasonable efforts have been made to ensure that the contents of this publication are factually correct, PJD Real Estate and its agents do not accept responsibility for the complete accuracy of the contents and suggest that the information should be independently verified.
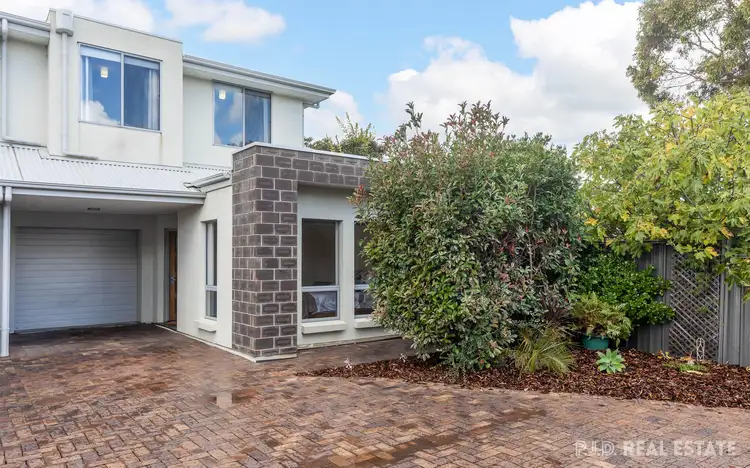
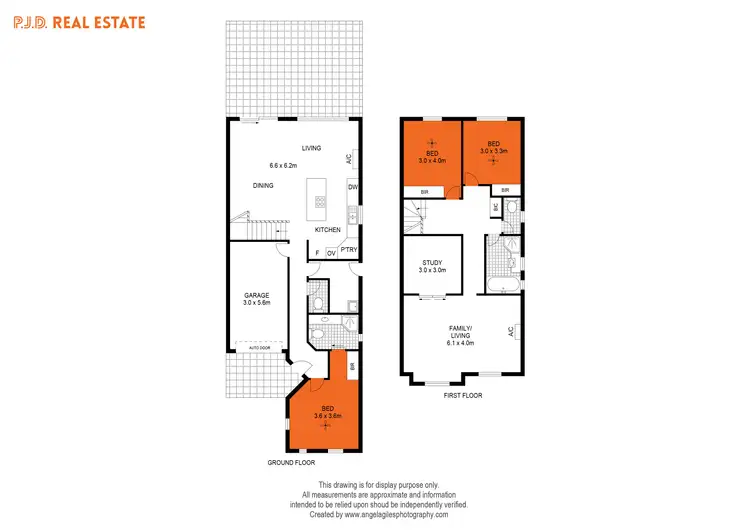
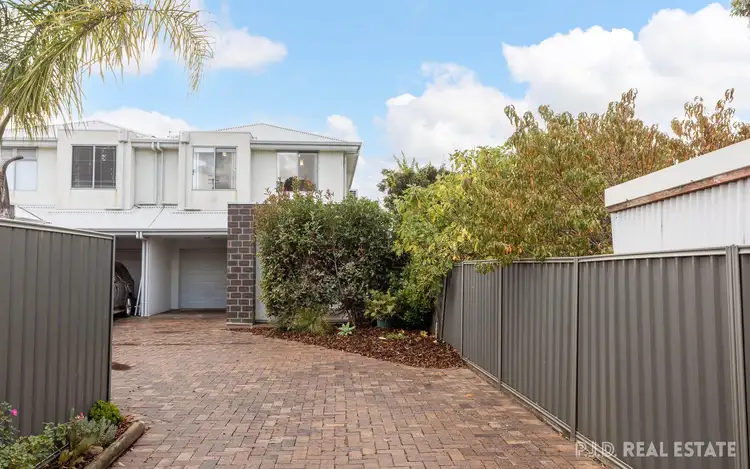
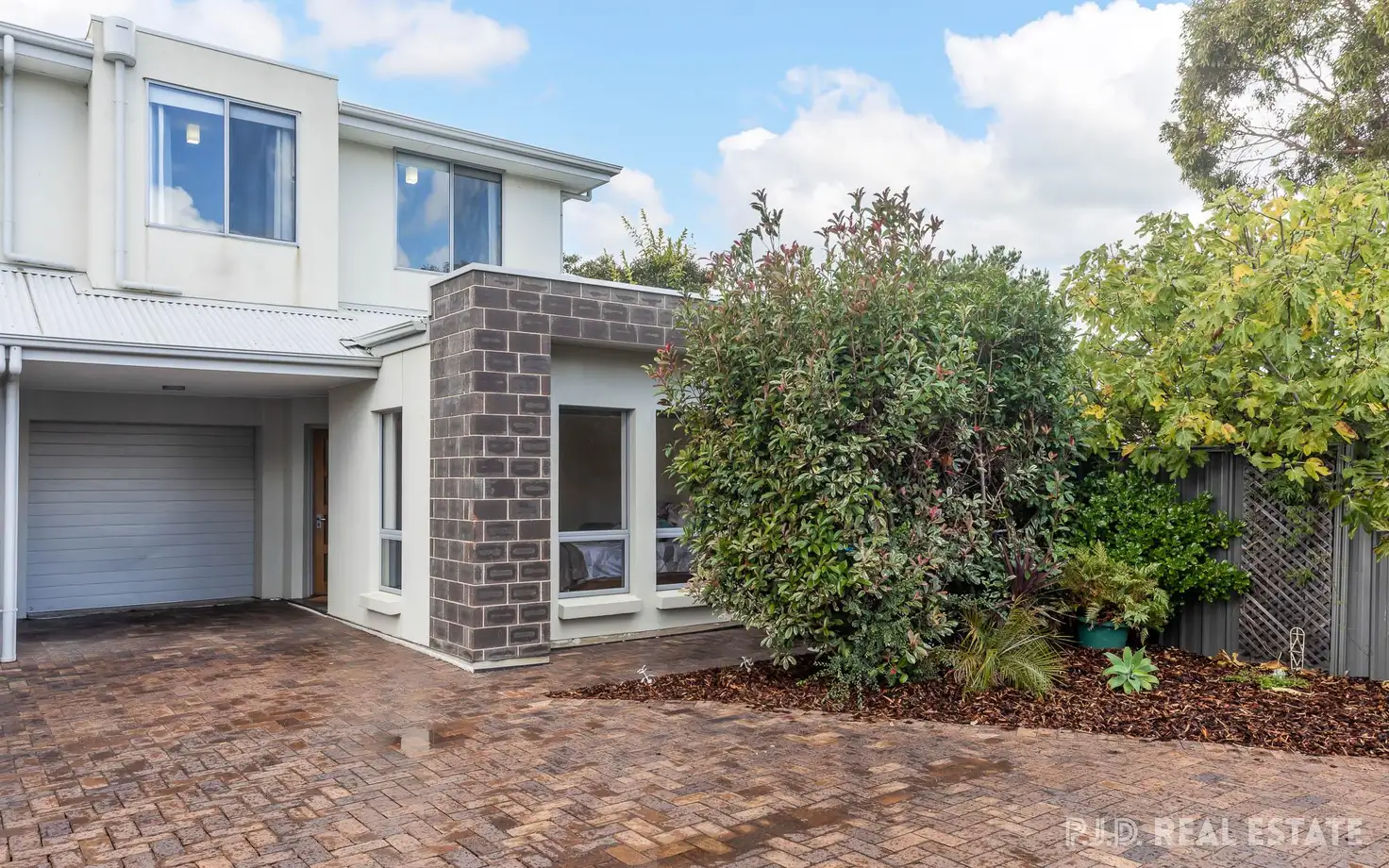


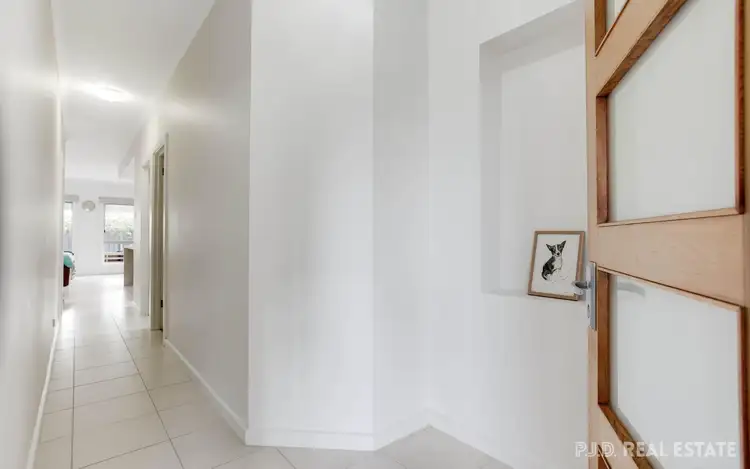
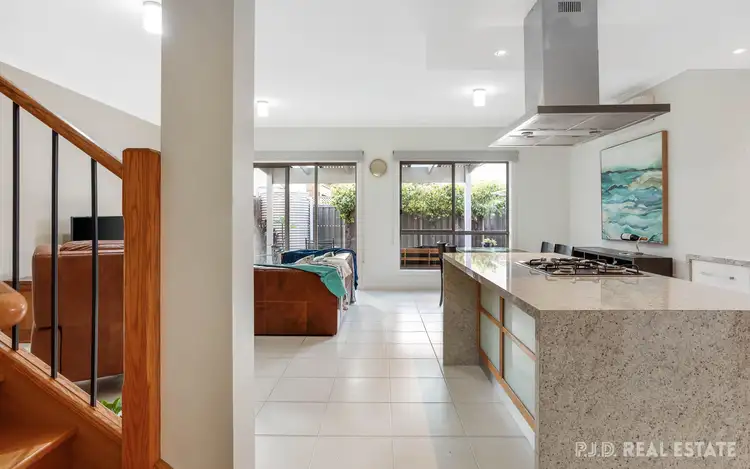
 View more
View more View more
View more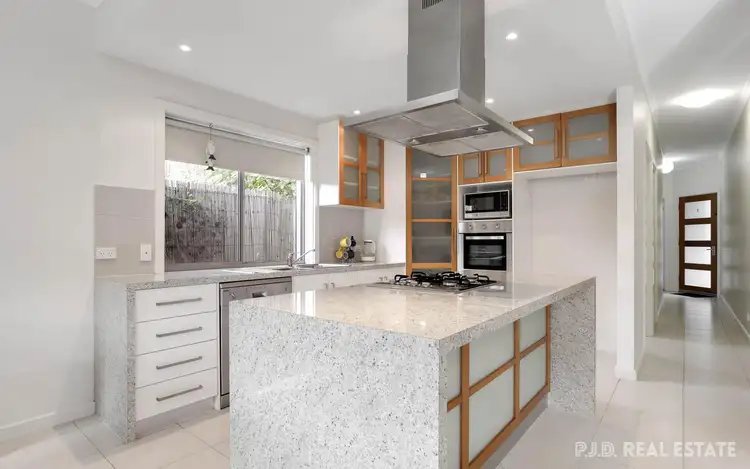 View more
View more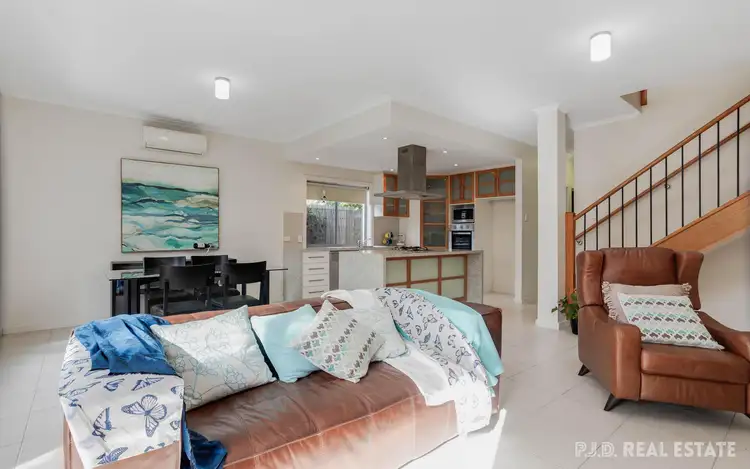 View more
View more
