Craving to reclaim your leisure time? Welcome to the perfect low maintenance 3-bedroom duplex.
This home is ideal for those who desire a modern design without the fuss of high maintenance upkeep.
An inspection of the home will have you instantly appreciate the thoughtful split-level design that showcases modern style and functionality.
The well-planned layout includes a spacious open-plan living area that effortlessly connects the kitchen, dining, and living spaces. Making it the perfect hub for cooking and hosting guests.
Sliding doors create a continuous indoor-outdoor living space that welcomes the fresh air and enhances ventilation. The sliding doors lead directly to the inviting entertainer's balcony, where you can enjoy the sunshine.
The home includes three bedrooms. The main bedroom with walk-in robe and ensuite is on the lower level providing complete privacy and peacefulness. Up the short flight of stairs is the second and third bedrooms boasting built-in-robes and serviced by the main bathroom with a separate toilet.
Additional features of this exceptional home include 2 reverse cycle air-conditioners and single garage with internal access, and a unique feature, is the huge space for storage under the home.
This property is available adjoining its partner at 1/58 Goundry Drive, Holmview so investors might like to snap up a double opportunity! Both duplexes are currently tenanted.
The duplex homes are on separate titles, making it possible to be purchased separately. With no formal body corporate, there is no sinking fund or administration fees, you merely share the building insurance policy with the owner of the adjacent unit, approximately $632.75 each per year.
Include the nearby access to the essential connection between Brisbane, the Gold Coast and Sunshine
Coast and the real estate expression "location, location" hits the mark.
Don't miss out on this amazing opportunity – call us today!
The Estate provides many conveniences all within driving distance from your doorstep.
• Walking distance to Local Park
• 6 minutes to Holmview Central Shopping Centre
• 5 minutes to Edens Landing State School
• 6 minutes to Holmview Train Station
• 13 minutes to Griffith University Logan Campus
• 13 minutes to Logan Hospital
FEATURES LIST:
Brick & Decorative Cladding Home with tiled roof
Beautiful split level design
2 Reverse cycle air-conditioners – main bedroom and living area
5 Ceiling fans, 3 bedrooms, family-meals & living
Security screens and doors
Downlights throughout
New electric hot water system
Tiled entry
Tiled open plan living, and family area with access to the deck entertainment area through double glass sliding doors
Beautiful modern kitchen with stainless steel appliances including oven, rangehood, dishwasher, microwave nook, double pantry and large breakfast bar
3 Large bedrooms, main bedroom with study nook area, ensuite and walk-in robe, two remaining bedrooms with built-in robes, all bedrooms with carpet
Main bathroom with deep bath, shower, vanity and separate toilet
Separate laundry plus double linen in hallway
Rear deck entertainment area with access from the open plan living area
Remote single garage with internal entry and side door giving access to the side yard and under house storage
Excellent storage under home
Land 132m2
DISCLAIMER:
Please note: Due to extreme buyer demand, some properties may have been sold in the preceding 24 hours of an advertised open home. Therefore confirmation of all open home times with the listing agent is advised.
We have in preparing this information used our best endeavours to ensure that the information contained herein is true and accurate. Stone Real Estate Logan West accepts no responsibility and disclaim all liability in respect of any errors, omissions, inaccuracies or misstatements that may occur. Prospective vendors, purchasers & tenants should make their own enquiries to verify the information contained herein.
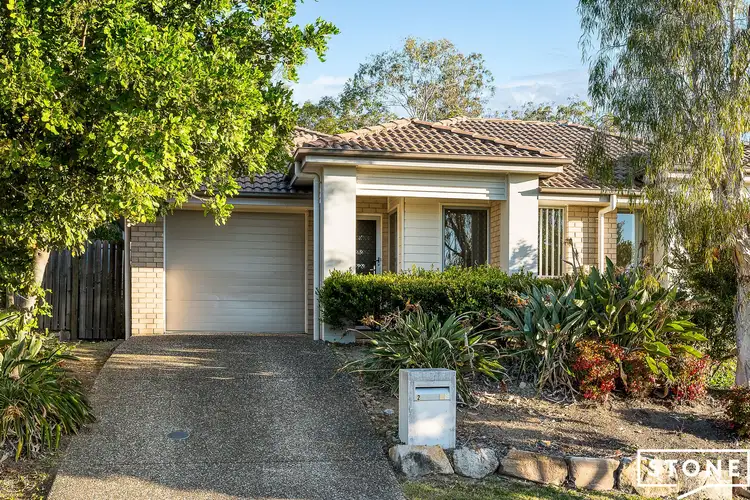

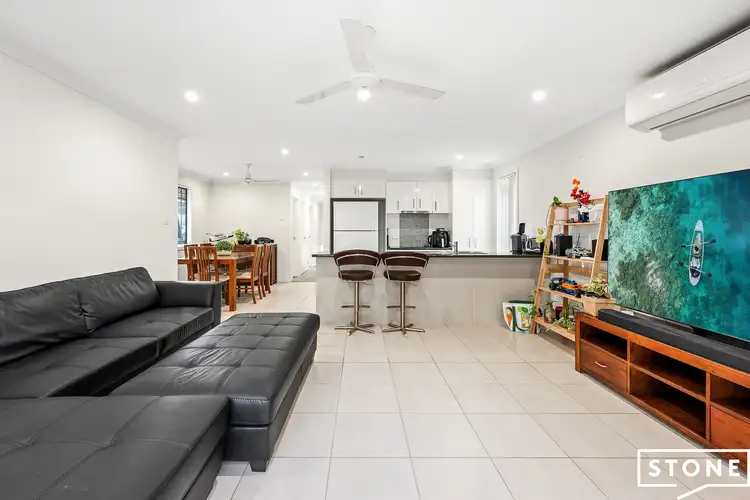
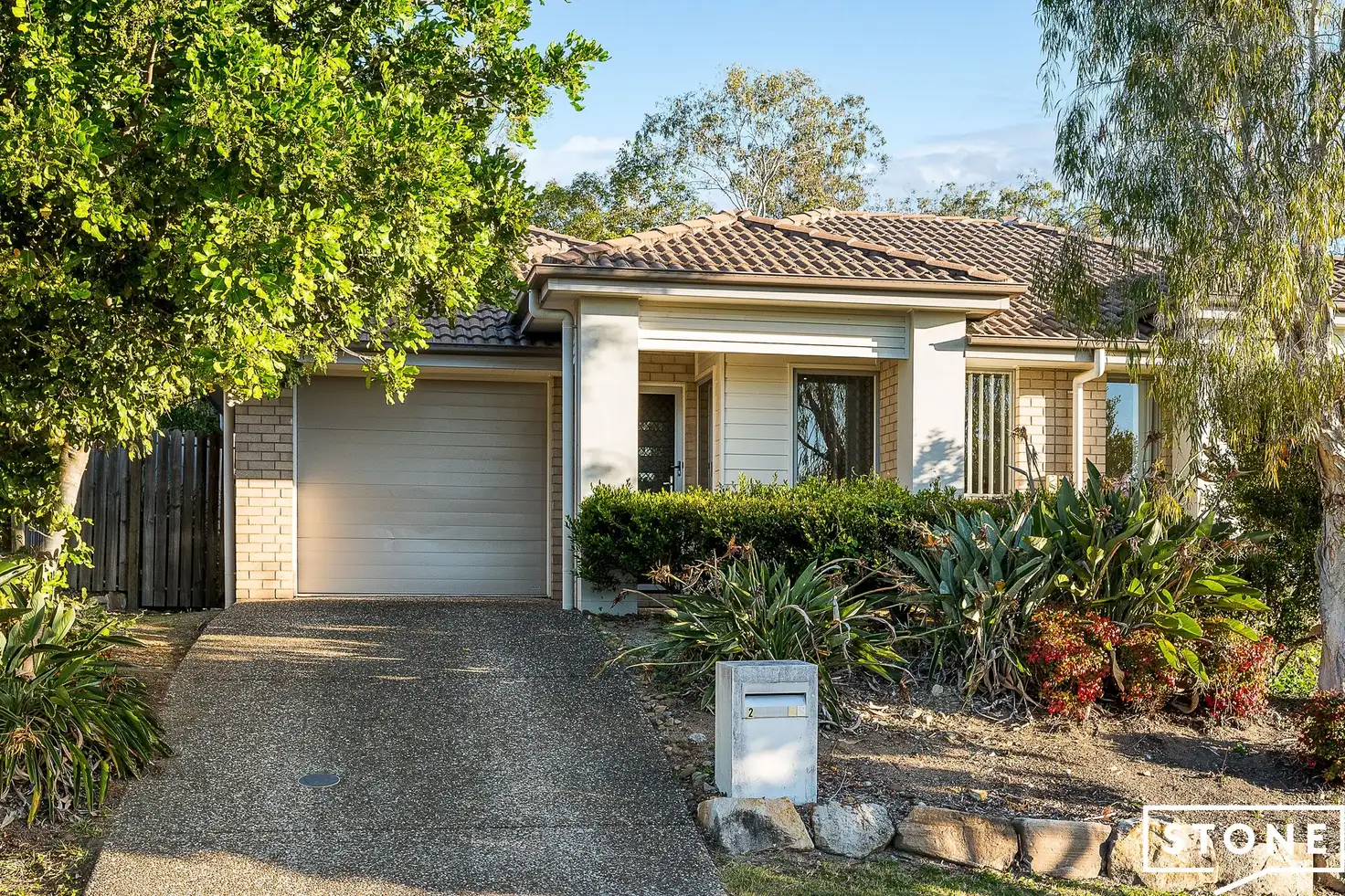



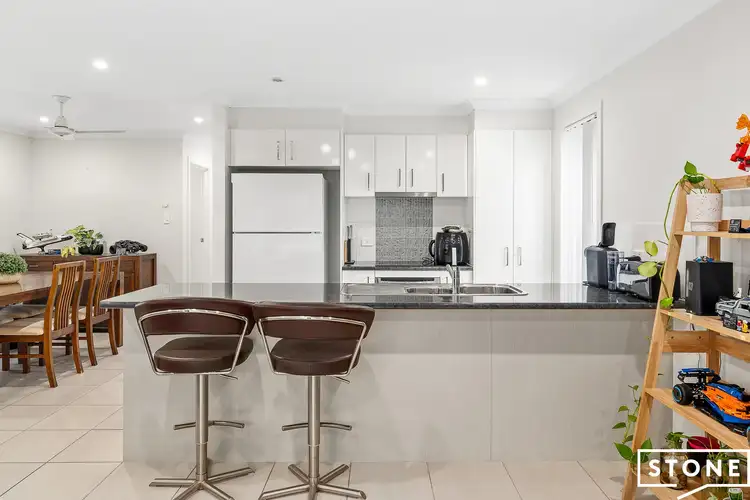
 View more
View more View more
View more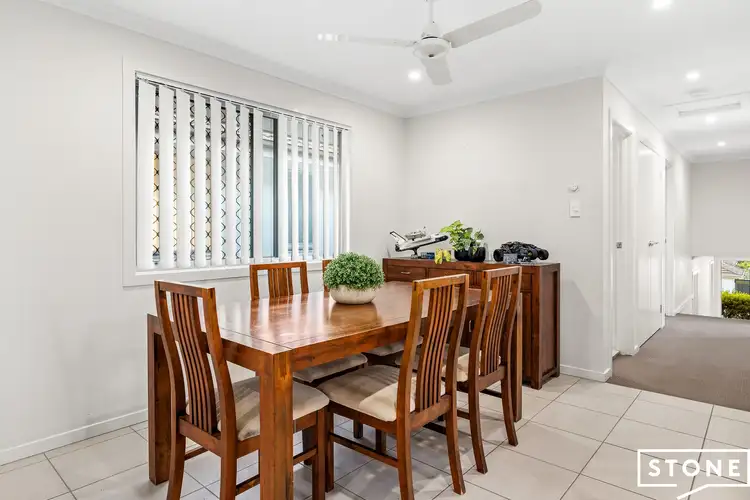 View more
View more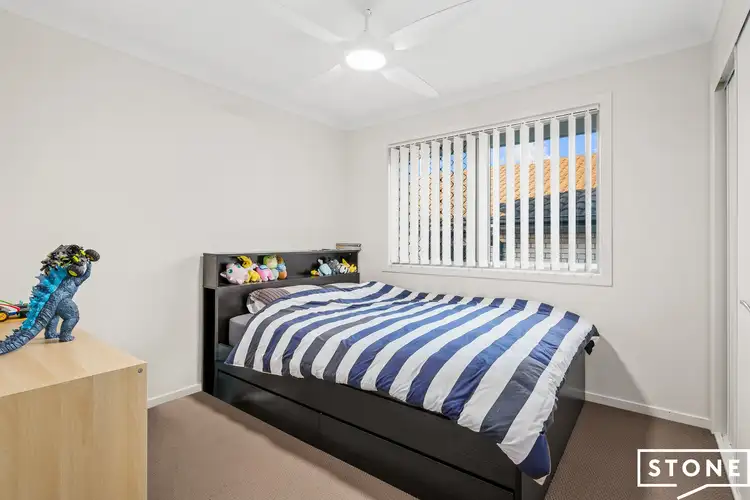 View more
View more
