“UNDER OFFER - OPEN CANCELLED”
An architecturally designed magnificent large four bedroom family home on a 2,287 sqm block. Well situated in a quiet cul-de-sac off fashionable West Terrace and within walking distance of all amenities and yet set in a secluded private setting.
A home like this is rare and it awaits the discerning buyer who is looking for lifestyle and comfort. There are multiple living areas including a Games Room, Formal Lounge, Dining Room & Family Room and the Kitchen is an entertainers dream with an Island bench to seat seven people, vast cupboard space, dishwasher and a brand new Bellings 90 cm stove installed in April 2016 with gas cooktop, three electric ovens and two grills.
The quality tiled floors in the living areas have patterned friezes which are stunning and the bedrooms are carpeted. The main bedroom has a sparkling ensuite and walk in robe and the other bedrooms have built in robes with fixed desks. The home is packed with features including:
- 2.7 metre (9) ceilings
- Ducted Evaporative air conditioning
- Seven windows with electric roller shutters
- Log gas heater in the family room
- LED downlights in some areas
- Two double power points on Island bench
- Large Pot drawers in kitchen cupboards
- Fisher & Paykel dishwasher
- Security Cameras
- Four lamp heat lamp in ensuite & main bathroom
- Extensive all weather timber deck
- 2 x Rainwater tanks (1 concrete approx 15,000 litres 1 plastic approx 22,500 litres))
- Extensive paving approx 180 sqm
- Outdoor spa with solar heating
The shedding is vast with a 8.9 x 5.9m three car garage, 11.9 x 6.0m shed with raised roof, electric roller door, toilet, shower & hot water service (suit caravan or boat), a third work shed 8.3 x 4.1m, and a partially open-front shed 6.1 x 7.4m with an air conditioner, all have concrete floors & power.
The grounds are landscaped with plenty of room for family and friends to enjoy.
To receive updated notifications on this property SMS L4130 to 0416 905 276.

Air Conditioning

Built-in Robes

Dishwasher

Ensuites: 1

Fully Fenced

Outside Spa

Rumpus Room
Exhaust Fan, Range Hood, TV Antenna, Clothes Line, Close to transport/shops/school/park
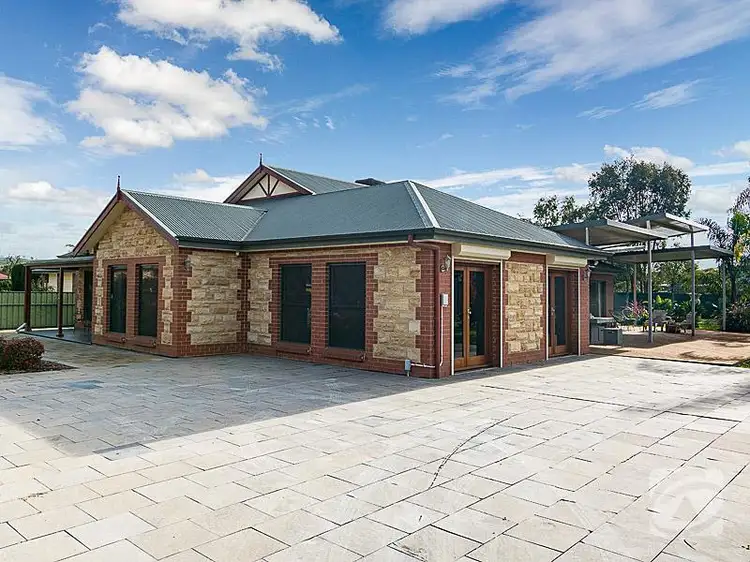
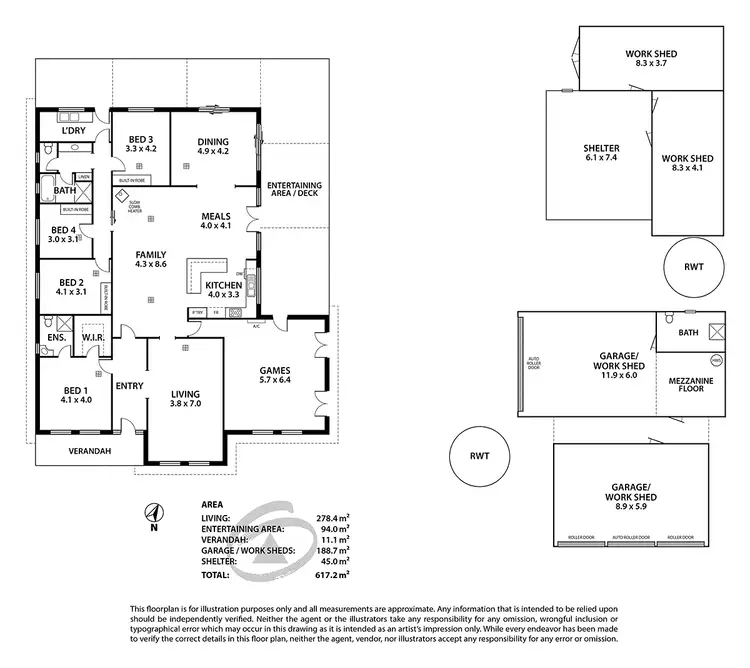
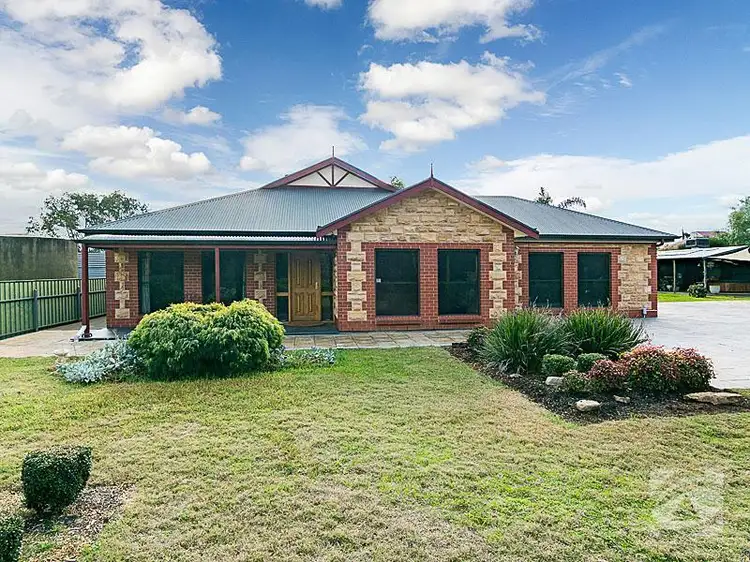



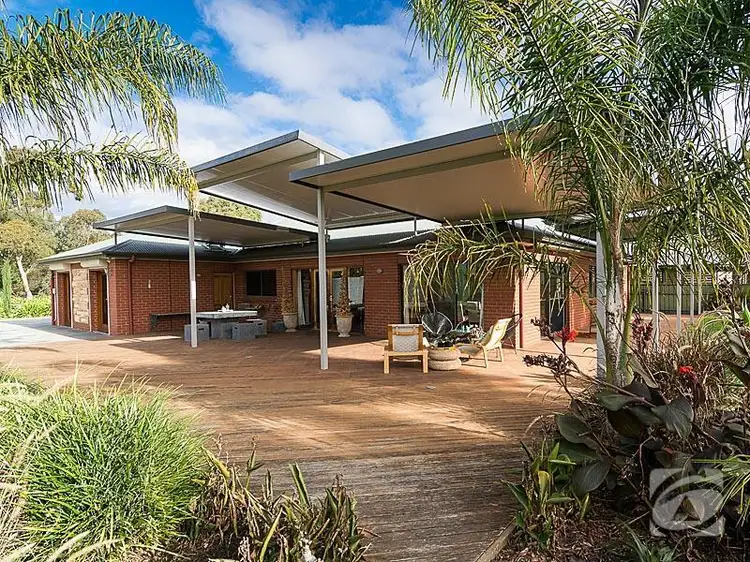
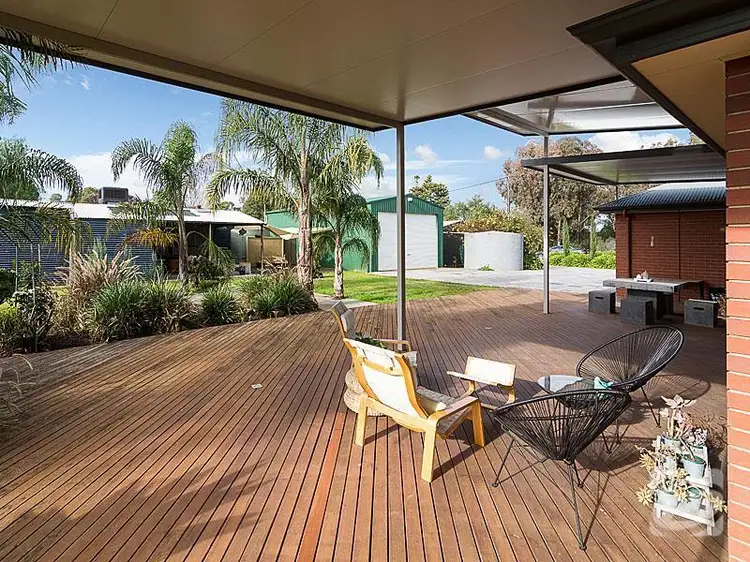
 View more
View more View more
View more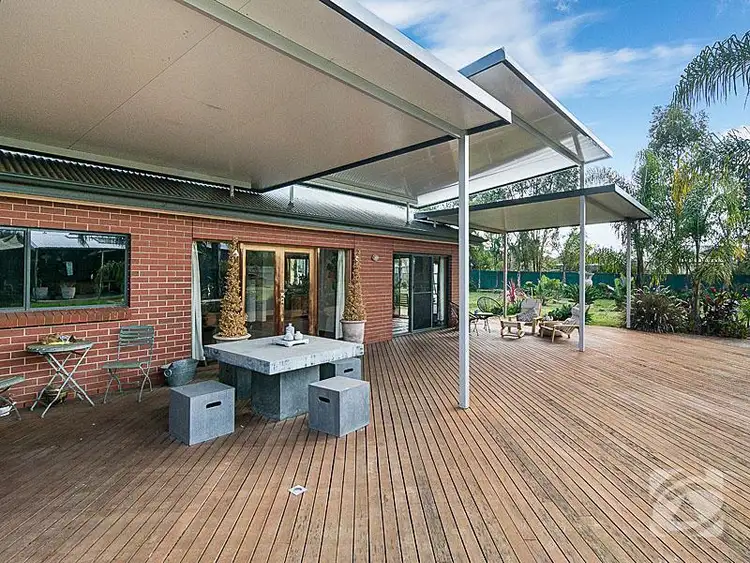 View more
View more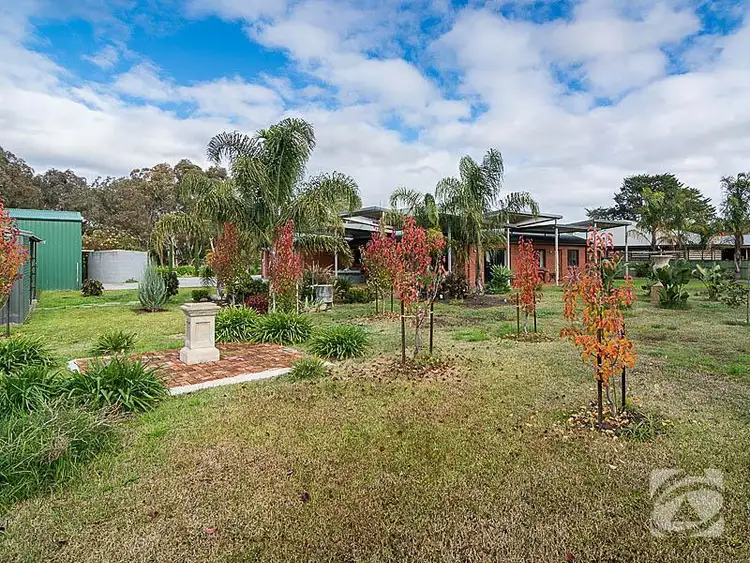 View more
View more
