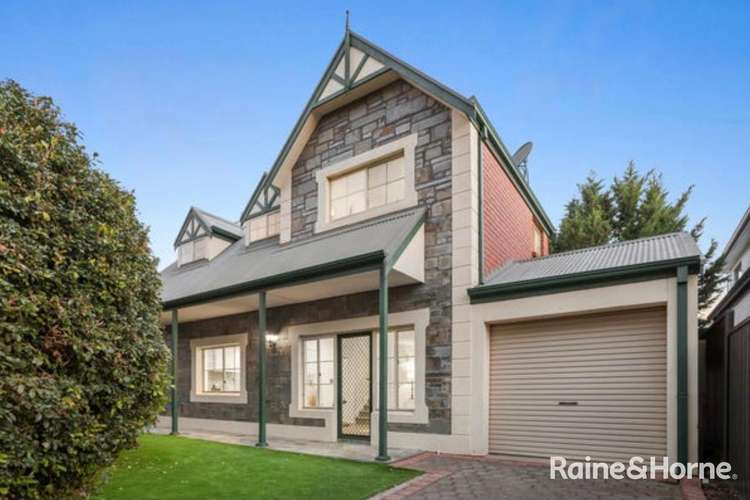Contact Agent
3 Bed • 1 Bath • 2 Car
New








2/6 Flemington Street, Frewville SA 5063
Contact Agent
- 3Bed
- 1Bath
- 2 Car
House for sale
Home loan calculator
The monthly estimated repayment is calculated based on:
Listed display price: the price that the agent(s) want displayed on their listed property. If a range, the lowest value will be ultised
Suburb median listed price: the middle value of listed prices for all listings currently for sale in that same suburb
National median listed price: the middle value of listed prices for all listings currently for sale nationally
Note: The median price is just a guide and may not reflect the value of this property.
What's around Flemington Street

House description
“Charming Two-Storey Cottage Steps Away from Glenunga International and Linden Park Primary School”
Presented by the Ranjani Barot & Raine&Horne Unley team, this freestanding two-storey cottage, stands independently with its own street-frontage and driveway. Ideal for couples and small families seeking a low-maintenance, lock-up-and-leave lifestyle, this residence offers near-city convenience.
The sweeping living area provides effortless everyday entertaining, while the gourmet designer Two Pack kitchen invites culinary triumphs. The dining seamlessly transitions to an all-weather alfresco for picture-perfect lunches and balmy evenings. The bright and airy master bedroom on the upper floor features a pitched ceiling and supremely soft carpets. Two additional ample-sized bedrooms and a sparkling main bathroom with picture windows and a separate WC complete the upper level.
Open the patio doors to a paved courtyard, perfect for brunches, lunches, and barbecues under the pergola in a private setting. Enjoy the tranquility with a water feature and the company of colorful birdlife. The backyard is secure for pets, and a convenient dog flap allows them to move freely while you're away.
Practicality meets comfort with a downstairs toilet, a separate laundry, and generous storage solutions, including an under-stairs cupboard and built-ins in two of the three loft bedrooms. The king-sized master bedroom boasts four separate robes. A full modern bathroom and a separate toilet cater to shared living arrangements.
Modern elegance and family-friendly practicality merge seamlessly, with popular cafes, restaurants, and reputable schools, including Glenunga International and Linden Park Primary, just a short walk away. Convenient amenities such as Frewville Foodland, Burnside Village, and Adelaide CBD itself are within easy reach.
Key Features:
- Glenunga International and Linden Park Primary School
- Lovely picket-fence and bluestone frontage on a quiet, tree-lined street
- Semi open-plan ground level with hybrid floating floors and ambient downlighting
- Modern Two Pack kitchen with marbled splashback and stainless appliances
- Indoor-outdoor entertaining potential with a charming all-weather alfresco
- Light-filled master bedroom with pitched ceiling and abundant storage
- Additional ample-sized bedrooms with built-in robes
- Sparkling main bathroom with separate shower and bath
- Ground floor laundry, second guest WC, and under stairs storage
- Secure carport with auto roller door and garden shed
Whether you're upsizing, downsizing, or seeking a city base, this easy-breezy home in a charming village community of six is not to be missed.
*Disclaimer: Neither the agent nor the seller accepts any responsibility for any errors or omissions in this advertisement. Any potential purchaser should not rely solely on third-party information providers to confirm property or land details, and is advised to check directly with the agent to review the title deeds and local authority details and provide a full Form 1 Vendor's Statement. -
What's around Flemington Street

Inspection times
 View more
View more View more
View more View more
View more View more
View moreContact the real estate agent

Ranjani Barot
Raine & Horne - Unley
Send an enquiry

Nearby schools in and around Frewville, SA
Top reviews by locals of Frewville, SA 5063
Discover what it's like to live in Frewville before you inspect or move.
Discussions in Frewville, SA
Wondering what the latest hot topics are in Frewville, South Australia?
Similar Houses for sale in Frewville, SA 5063
Properties for sale in nearby suburbs

- 3
- 1
- 2