Nestled in the heart of Whitlam, one of Canberra's most exciting new suburbs, this brand-new townhouse in the popular "Ekko" development delivers modern design, light-filled interiors, and extensive views over the Molonglo Valley. Perfectly balancing form and function, the home offers an effortless lifestyle ideal for professionals, families, or downsizers seeking low-maintenance luxury without compromise.
Designed for comfort and convenience, the home features a single-level floorplan with all bedrooms and living spaces on one level, rare for townhouse living. The open plan living and dining areas are bright and spacious, enhanced by an internal atrium courtyard that floods the home with natural light and connects it seamlessly to the outdoors. The stylish kitchen is beautifully finished with a breakfast bar, Fisher & Paykel appliances, and ample storage, making it a practical and inviting hub for everyday living or entertaining.
The home's design takes full advantage of its elevated position, with stunning views over the Molonglo Valley enjoyed from the multi-purpose room and balcony. The three generous bedrooms include built-in robes, while the main bedroom also features an elegant ensuite. A European-style laundry, hybrid timber flooring, and ducted reverse-cycle air conditioning add further comfort and functionality throughout.
Completing the package is an outdoor entertaining courtyard in addition to the covered balcony, so you will be spoilt for choice when it comes to summer entertaining. An oversized 52m² double garage and a covered double carport provide plenty of parking for up to four vehicles and further room for storage. With double-glazed windows, NBN connectivity, and a prime location close to parks, walking trails, and main arterial roads, this home embodies the very best of modern Canberra living.
Summary of features:
* Located in the new "Ekko" development
* 3 bedroom townhouse with living areas and bedrooms all on one level
* 3 generous bedrooms (both with ensuite & built in robes)
* Spacious open plan living & dining areas
* Internal atrium courtyard allowing plenty of natural light into the home
* Views over the Molonglo Valley from the lounge/multi-purpose room and balcony
* Generous kitchen with breakfast bar & Fisher & Paykel appliances
* Well-appointed modern bathrooms
* Separate 'European' style laundry
* Hybrid timber flooring throughout living areas, carpets to bedrooms
* Ducted reverse cycle heating & cooling system (2 x units, living area + main bedroom)
* Electric hot water system
* NBN connected
* Double-glazed windows throughout
* Outdoor entertaining courtyard
* Oversized 52m2 double garage
* Covered double carport behind garage
Figures:
• Internal living area: 113m2
• Garage: 52m2
• Additional carport: 53m2
• Front courtyard: 27m2
• Internal courtyard: 7m2
• Balcony: 8m2
• Built: 2025
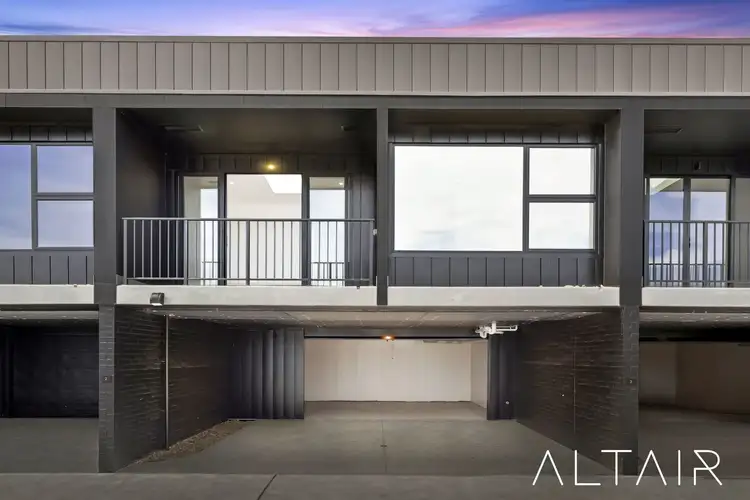
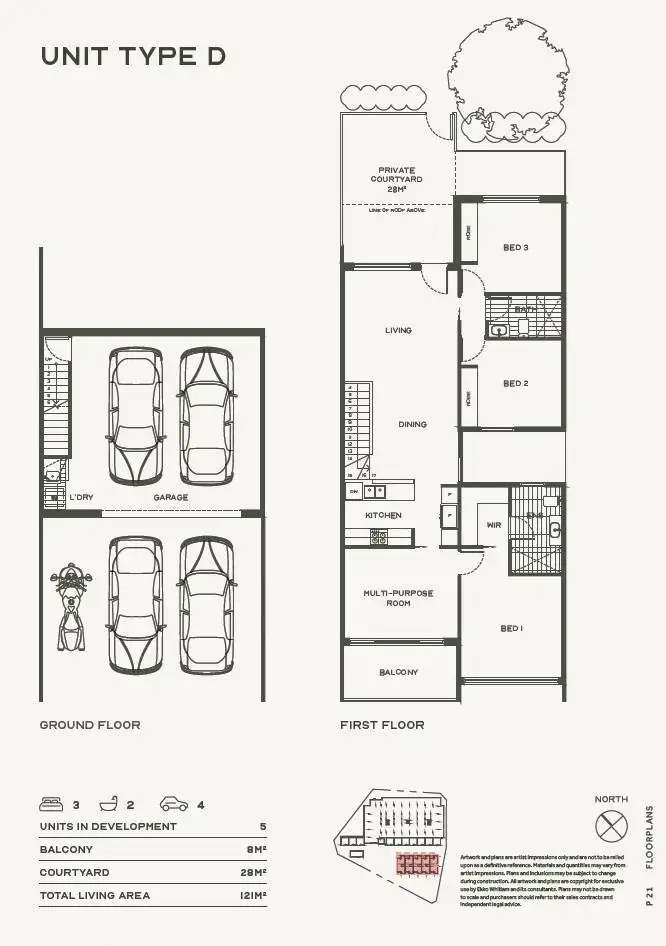
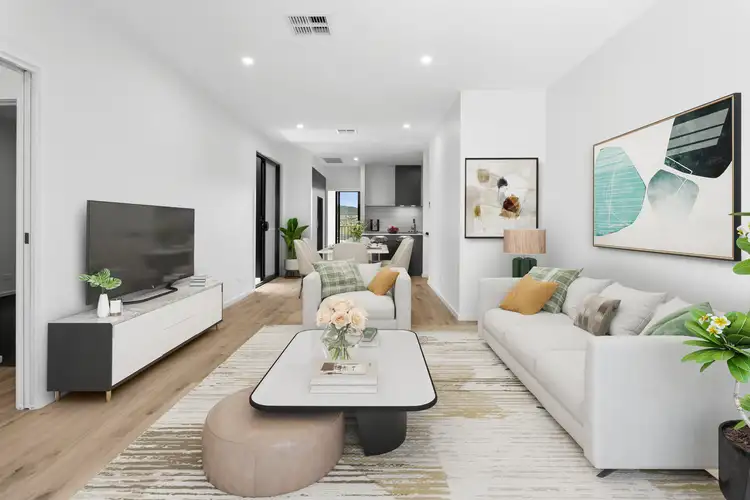
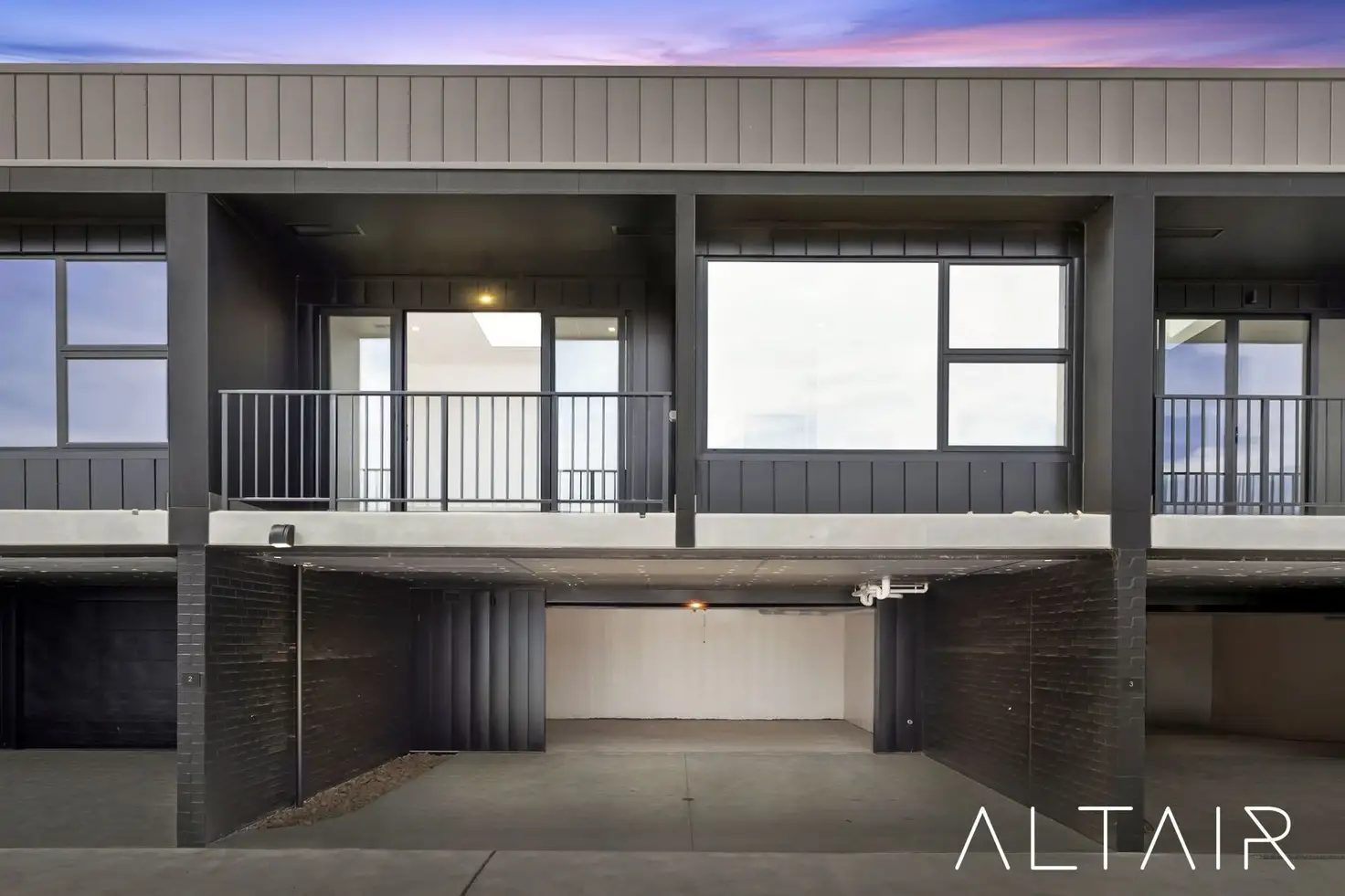


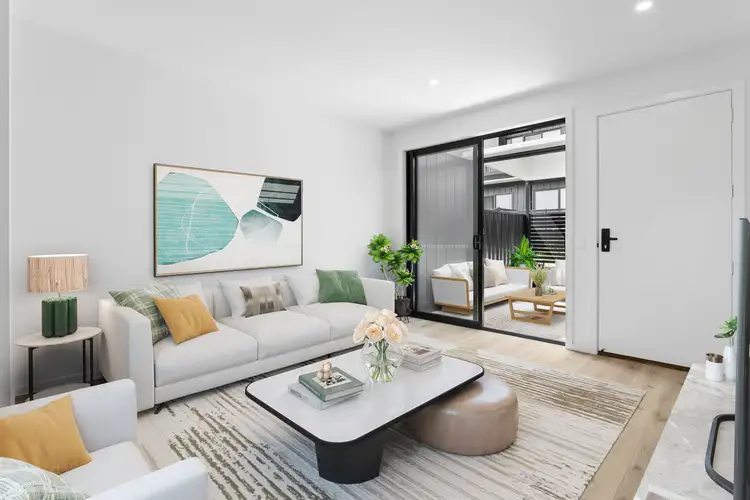
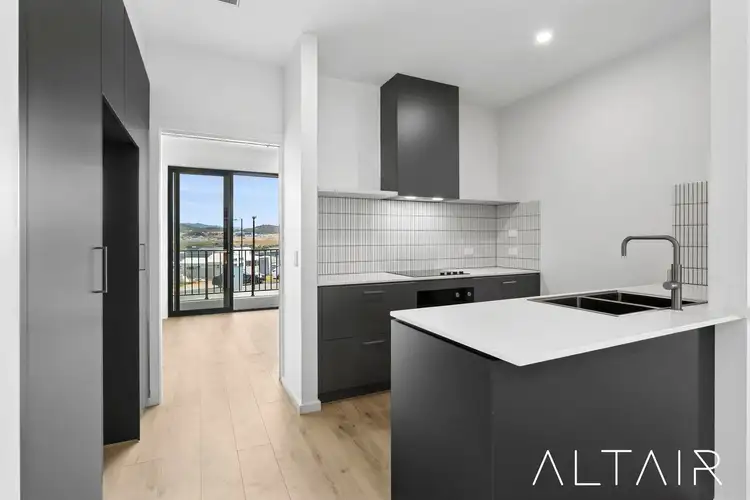
 View more
View more View more
View more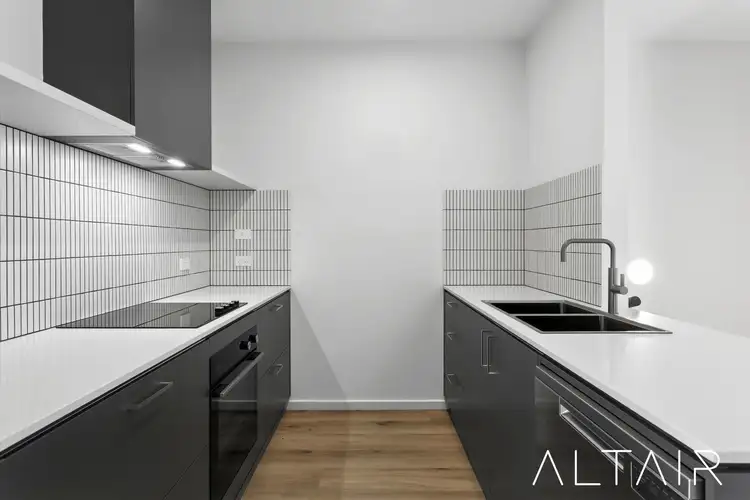 View more
View more View more
View more
