Rarely will you find such a magnificent Main River parcel of land, which is grand in size and appearance, released to the market. Listed for the first time in 32 years, this one owner, iconic Gold Coast estate sits on a sprawling 12,148m2 (approx. 3 acre) block and will entice you with its enviable potential. Christened “Manor House”, no expense was spared when this traditional English abode was first built.
Designed by former architect to the stars, Roger Parkin, it features all the character and charm of its era, as well as a third floor bell tower with panoramic, uninterrupted Gold Coast skyline views, vast country style kitchen, numerous living and dining rooms, large bedrooms and a modern, self-contained guest wing in the main house. There’s also a 2 bedroom, 2 bathroom separate guest house on the grounds, plus a boat ramp and shed, heli-pad*, 8x9m hangar and 18m riverfront pool.
Perfectly positioned amongst ancient Everlasting Figs, towering Palms and Poinciana trees, it also sits on a 69*m wide stretch of Main River, with a 169m fence line and promises to deliver endless development potential.
Property Specifications:
• Rare 12,148m2 Main River corner block with two street frontages;
• Nestled in a prime position, with 69*m waterfrontage and boasting endless potential;
• Solid construction, designed by acclaimed architect Roger Parkin;
• Charming 3rd floor bell tower captures sweeping views of the Gold Coast city skyline;
• Large country style kitchen and an abundance of living and dining rooms, study and formal foyer, set under a soaring 18ft ceiling;
• Master suite flanked with full height windows to capture the water and skyline views plus has a marble ensuite with spa and bidet;
• Four more spacious bedrooms upstairs, two with ensuites and water and skyline views;
• Modern guest wing on ground floor with private access, kitchenette, living room plus bedroom with walk-in-robe and ensuite;
• Separate 2 bedroom, 2 bathroom plus office guest house located on the estate;
• 18m tiled pool overlooking Main River, plus heli-pad*, boat ramp and 8x9m hangar on site;
• 5 car garage, meticulously manicured grounds with lush gardens and mature trees.
Boasting a central location, close to elite schools including All Saints College, Emmanuel College, and St Vincent’s as well as near shops, cafes, the M1 and all necessary amenities, you are also only 10 minutes away from all the vibrant offerings of Broadbeach. This is your extraordinarily rare chance to purchase an iconic piece of Gold Coast history.
* Subject to Gold Coast City Council approval.
Disclaimer: Whilst every effort has been made to ensure the accuracy of these particulars, no warranty is given by the vendor or the agent as to their accuracy. Interested parties should not rely on these particulars as representations of fact but must instead satisfy themselves by inspection or otherwise.
Disclaimer:
Whilst every effort has been made to ensure the accuracy of these, no warranty is given by the vendor or the agent as to their accuracy. Interested parties should not rely on these as representations of fact but must instead satisfy themselves by inspection or otherwise.
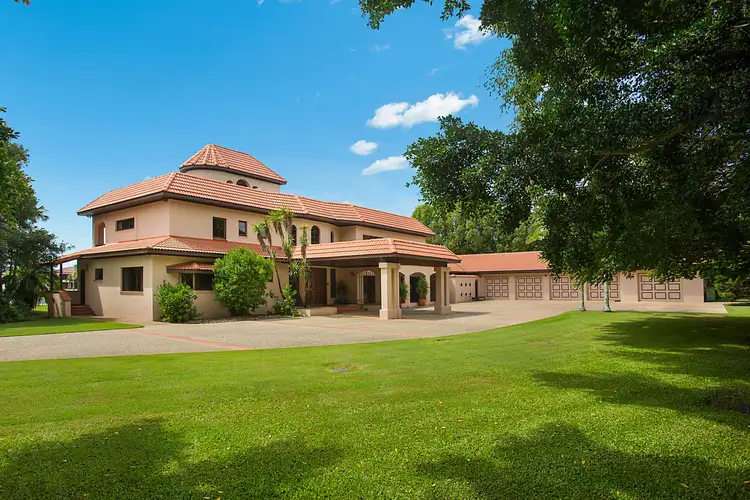
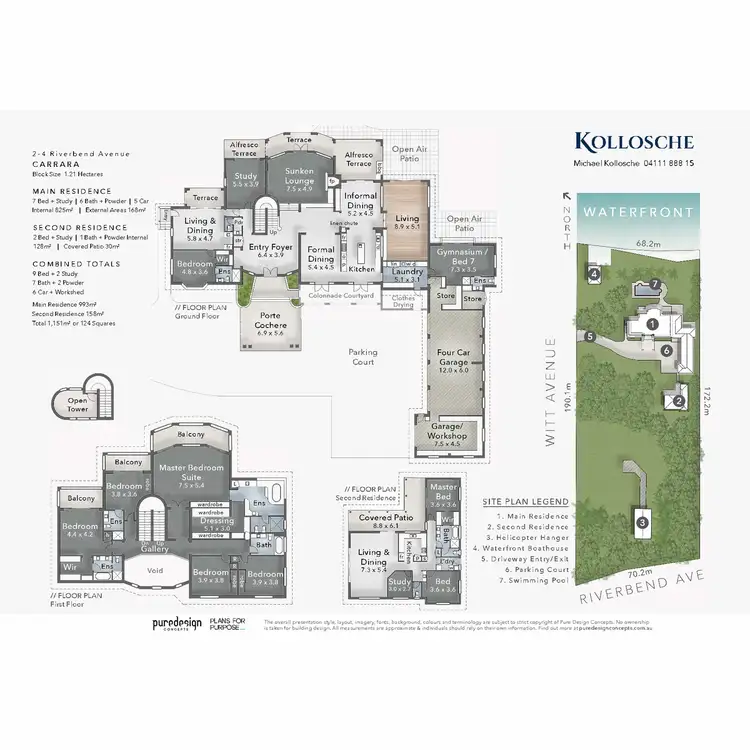
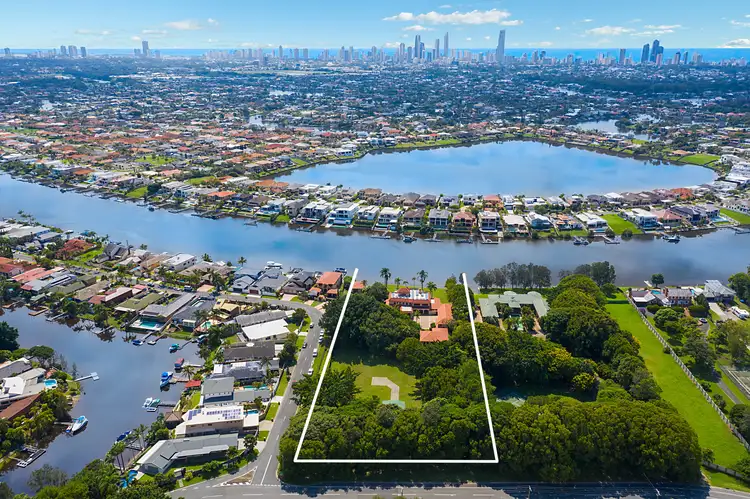
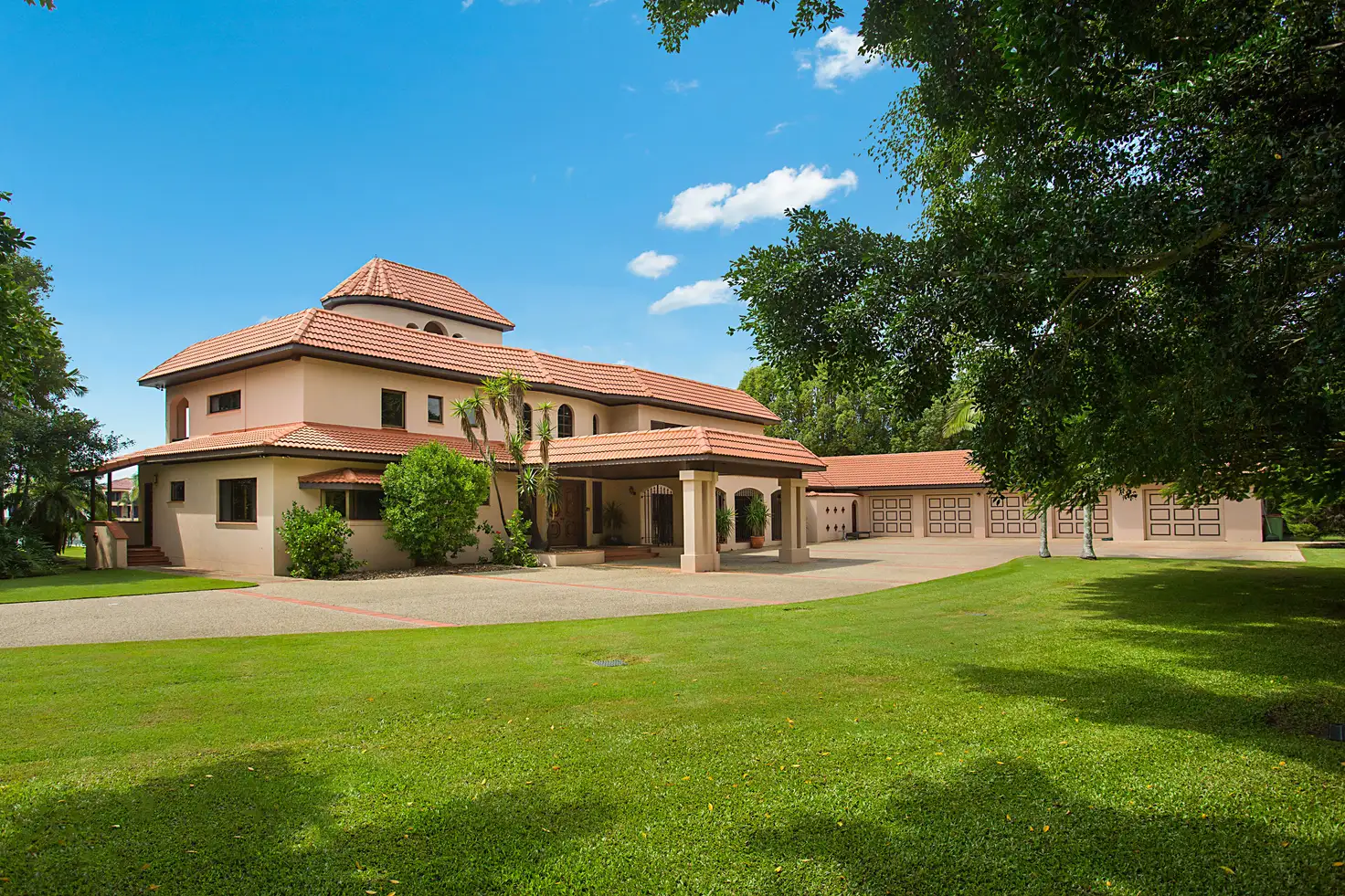


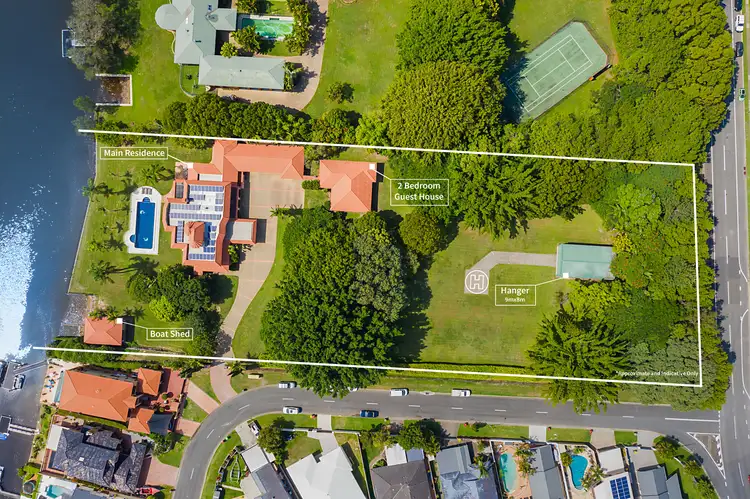
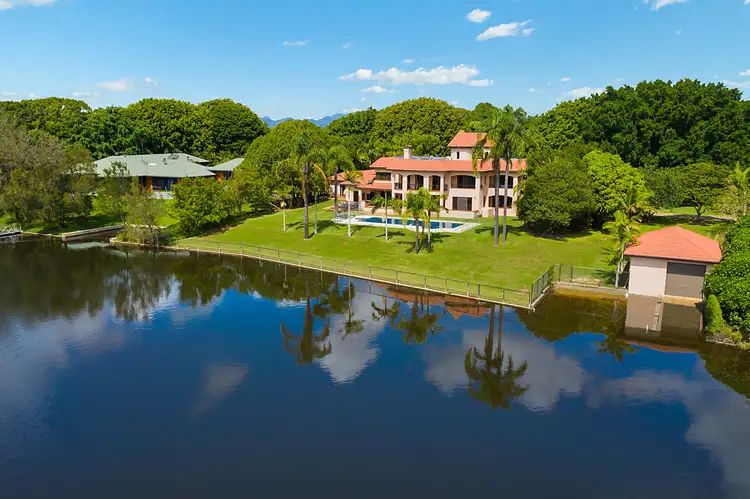
 View more
View more View more
View more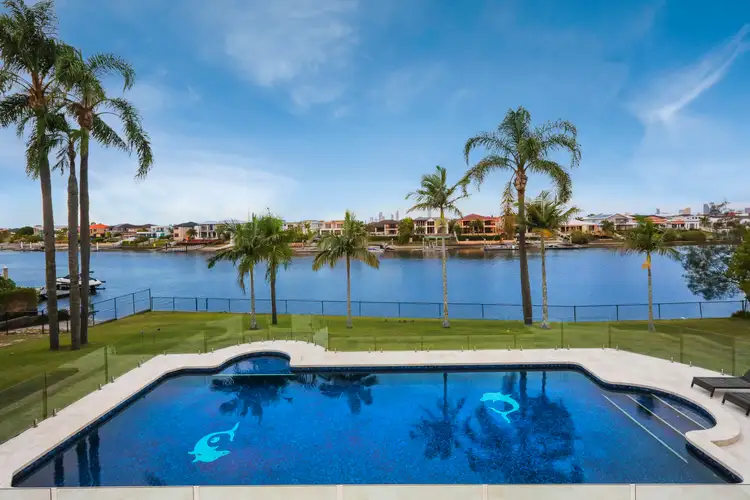 View more
View more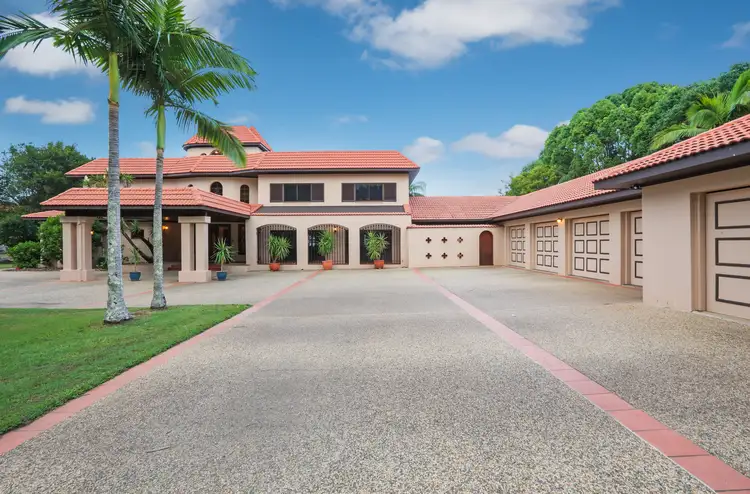 View more
View more
