Situated in a street lined with sturdy old deciduous trees and many historic Canberra cottages, this fully renovated gem blends in perfectly. A comfortable and stylish home, on one level, with an old world feel, which has all the benefits and privacy of a house, yet offers a carefree lifestyle. Neat paving winds through the attractive front garden of the adjoining property into the beautiful walled courtyard garden. This sanctuary of peace and sunlight is landscaped with feathery foliage of Diosma and bottlebrushes, interspersed with patches of white violets.
Step through the front door into the spacious living room and feel as though you are stepping back in time. High 9'ceilings and double brick walls create the atmosphere, while polished pine flooring, a reverse cycle air conditioner and double glazing add modern style and comfort. This lovely living space is bathed in natural light from the northerly aspect and overlooks the easy care garden.
Large classic floor tiles add to the contemporary feel of the meals area and updated kitchen. This is equipped with glass cooktop, Westinghouse stainless steel oven and rangehood, as well as a front loading washer. The fridge is also included. All is kept cosy with a second heating unit and double glazing to windows and glass door. LED downlighting adds a glow. The continuity of the high ceilings and flooring creates a feeling of space, extending into the attractive modern bathroom which has half height tiling, shower, heating and a new vanity unit.
The well designed floor plan brings you to the comfortable bedroom, featuring the luxury of New Zealand Berber wool carpet and a whole wall of "Creative by Design" highly organised robe space. The romance of times gone by is recreated in this spacious room with its high ceilings and double sash windows, which overlook the private rear garden.
A large carport is enclosed by the shared garden, screened by bottlebrushes. A cumquat tree adds a splash of orange. This chic residence offers an oasis of peace and privacy, not far from the vibrant hub of Ainslie shops, while all the buzz of Chinatown and the Dickson centre is just a kilometre away. Nearby bus stops and cycle paths offer easy access into the Central Business District. Schools, Dickson swimming pool, ovals and parks are all nearby. A pleasant stroll along the length of Tyson Street leads to the Mt. Ainslie nature reserve. Such a unique offering is unlikely to be repeated and an early inspection is recommended.
Features Include:
- Sought after central inner north location in historic street lined with old deciduous trees
- Fully renovated throughout to provide a comfortable modern home
- Spacious living room has polished timber flooring and good natural light
- Updated kitchen equipped with stainless steel oven, glass cooktop, front loading washer and fridge included
- Modern bathroom, double glazing to most windows, quality floor tiles and fresh neutral decor
- Luxurious bedroom with NZ Berber wool carpets and "Creative by Design" robing
- Sunny and private courtyard garden provides outdoor living and entertaining space
- High ceilings throughout, red bricks and mossy roof tiles matching those of original residence
- Original home dates back to 1938, part of Wakefield Gardens Estate
- Sensitively extended in 1968 to harmonise then converted to dual occupancy on 30/4/87
- Registered as a dual occupancy in 2008
- Body corporate of just two properties which are self-managed, bills split 46%-54%, and 44% of common property
- Short walk to Ainslie shopping centre and approximately 1 kilometre to Dickson hub
- Walking distance to bus stops, local schools, swimming pool and ovals
- Reserve leading up Mt. Ainslie at the end of Tyson Street
UV: $341,880 (approx.)
Land Rates: $2,244.92 pa (approx.)
Body Corp: $1,810.11 pa (approx.)
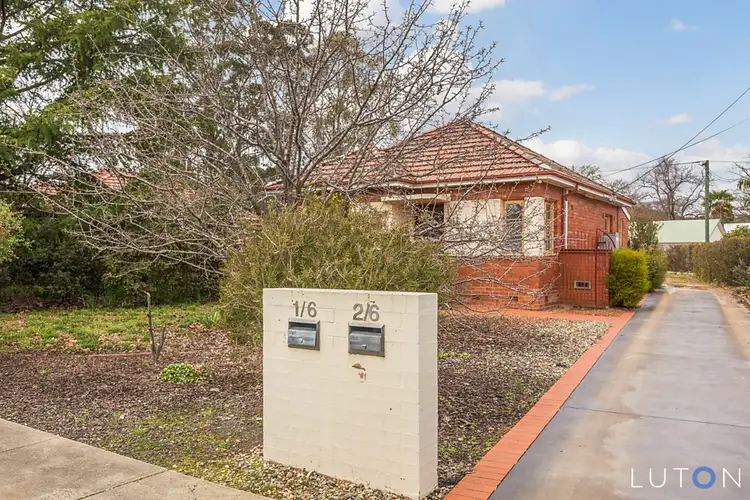
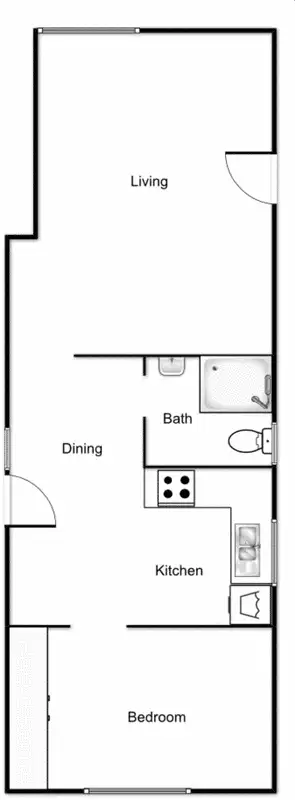
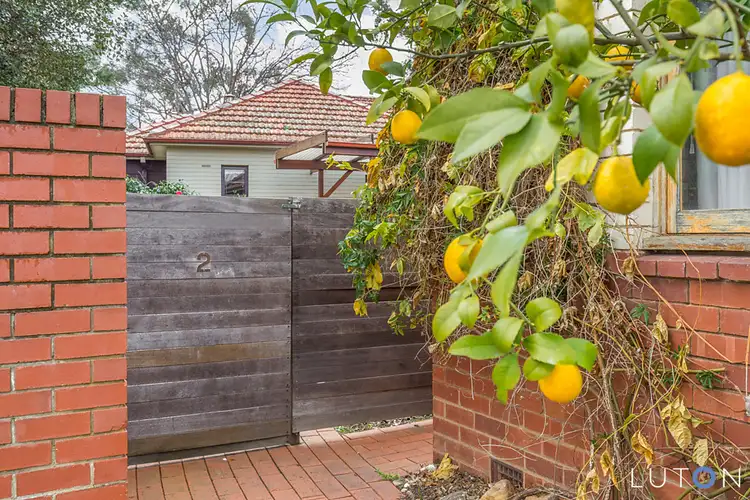



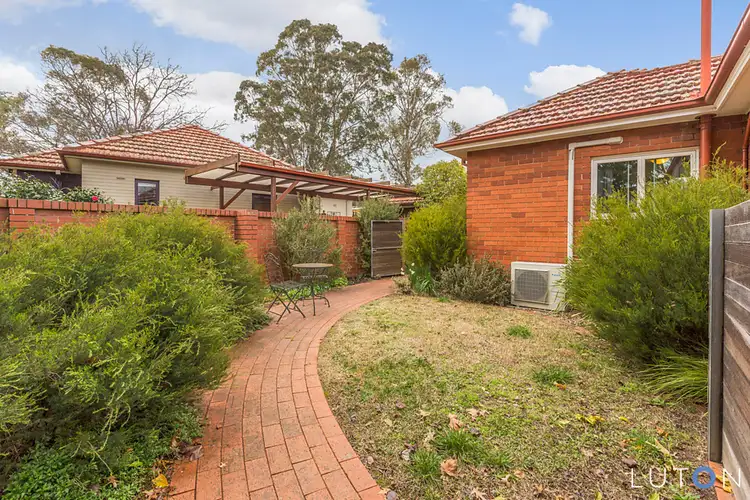
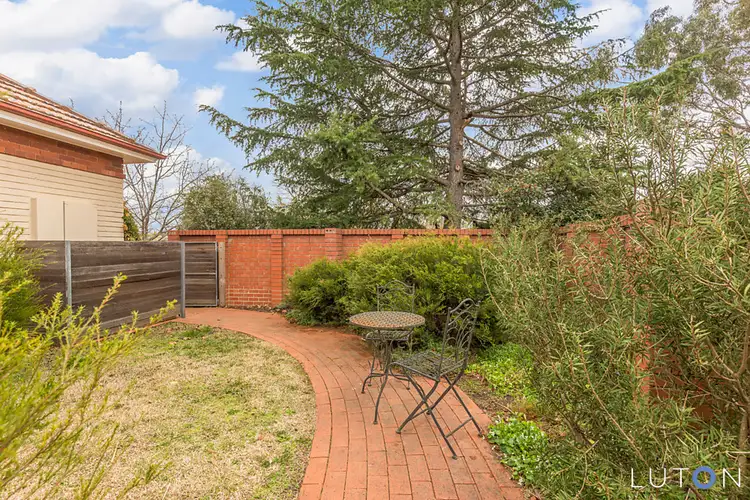
 View more
View more View more
View more View more
View more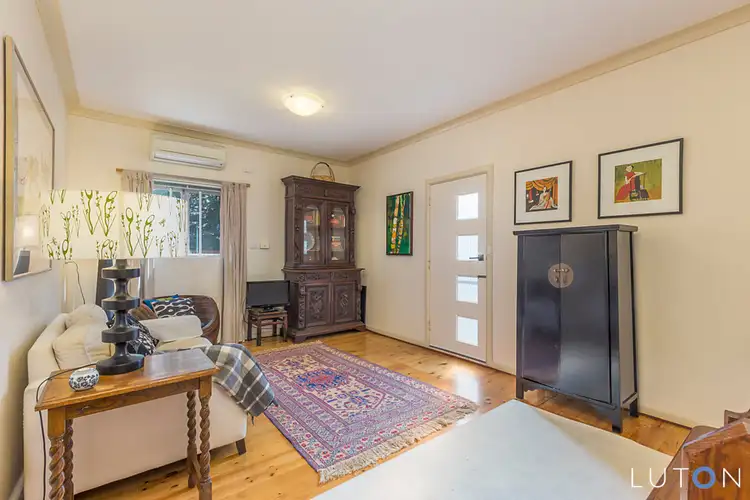 View more
View more
