Set within a boutique block of just six residences, this beautifully presented townhouse spans three levels and offers the perfect balance of space, functionality and location. Showcasing modern finishes and generous interiors this home provides an ideal lifestyle for families, professionals, or investors in a sought after North Parramatta pocket.
The ground floor combines comfort and practicality, featuring a spacious open-plan living and dining zone alongside a modern gas kitchen with stainless steel appliances and a breakfast bar. Glass doors open to a private courtyard with a lawn and covered alfresco area - the perfect backdrop for family barbecues, weekend relaxation, or entertaining guests.
Accommodation is split thoughtfully across two levels, offering privacy and versatility. The master bedroom includes a walk-in wardrobe, ensuite, and private balcony. The second bedroom also enjoys its own balcony and built-in wardrobe, while the entire top floor is dedicated to the third bedroom complete with its own ensuite. Designed with families in mind, the main bathroom offers the convenience of a separate tub and shower. With three full bathrooms overall, plus the added convenience of a guest toilet on the main floor this home offers unmatched functionality rarely seen in this style of property.
Enjoying a prime North Parramatta address, this home is just minutes from the Parramatta Light Rail, CBD, and Westfield shopping. Surrounded by leafy open spaces, you'll also find Doyle Ground, Belmore Park, and Parramatta Park nearby, along with local cafés, restaurants, schools, and transport links.
• Boutique block of just six townhouses
• Three generous bedrooms with built-in wardrobes
• Master with ensuite & private balcony
• Main bathroom with separate tub & shower
• Rare four-bathroom configuration: three full bathrooms + guest toilet
• Open-plan lounge & dining with courtyard access
• Modern gas kitchen with stainless steel appliances & breakfast bar
• Private courtyard with grassed garden & covered alfresco dining
• Laundry + additional guest toilet on main level
• Secure double car space
• Extras include modern lighting, Clever under-stair study nook & 6.6kW solar system
Strata - $1239.50 per quarter (approx)
Water - $179.94 per quarter (approx)
Council - $334.50 per quarter (approx)
Internal size - 212sqm
Total size - 246sqm
Registered age - 2012
Potential rent - $800 - $850pw (approx)
Disclaimer: This advertisement is a guide only. Whilst all information has been gathered from sources we deem to be reliable, we do not guarantee the accuracy of this information, nor do we accept responsibility for any action taken by intending purchasers in reliance on this information. No warranty can be given either by the vendors or their agents.
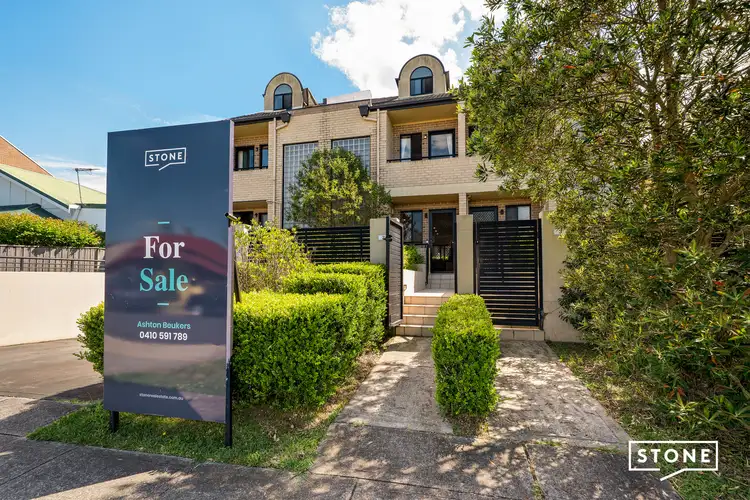
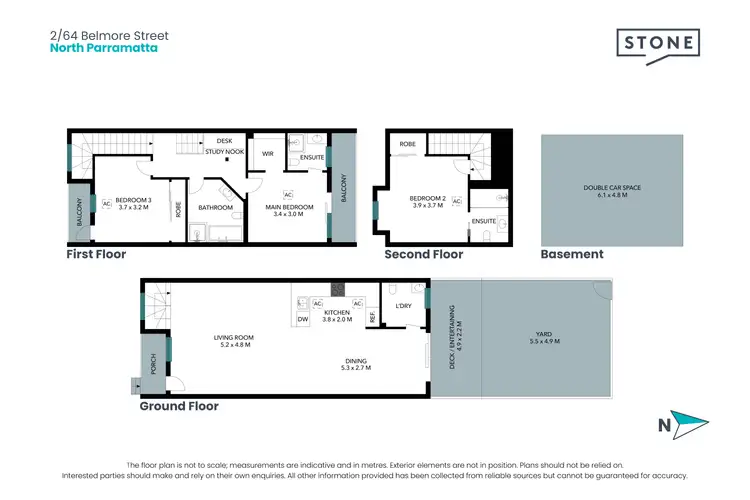
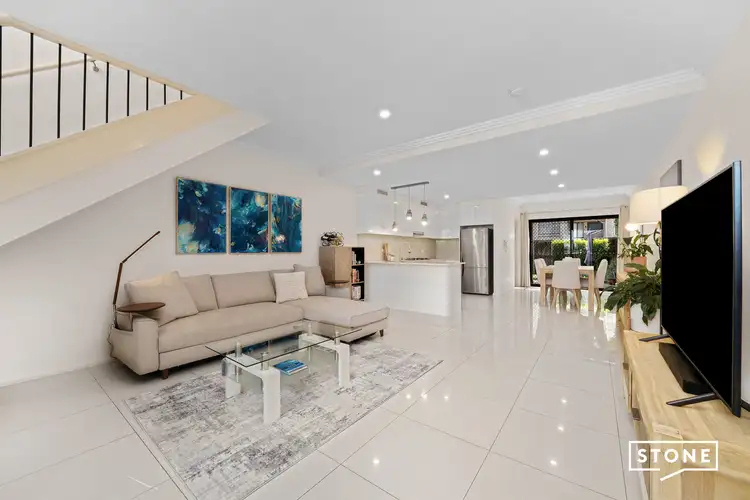
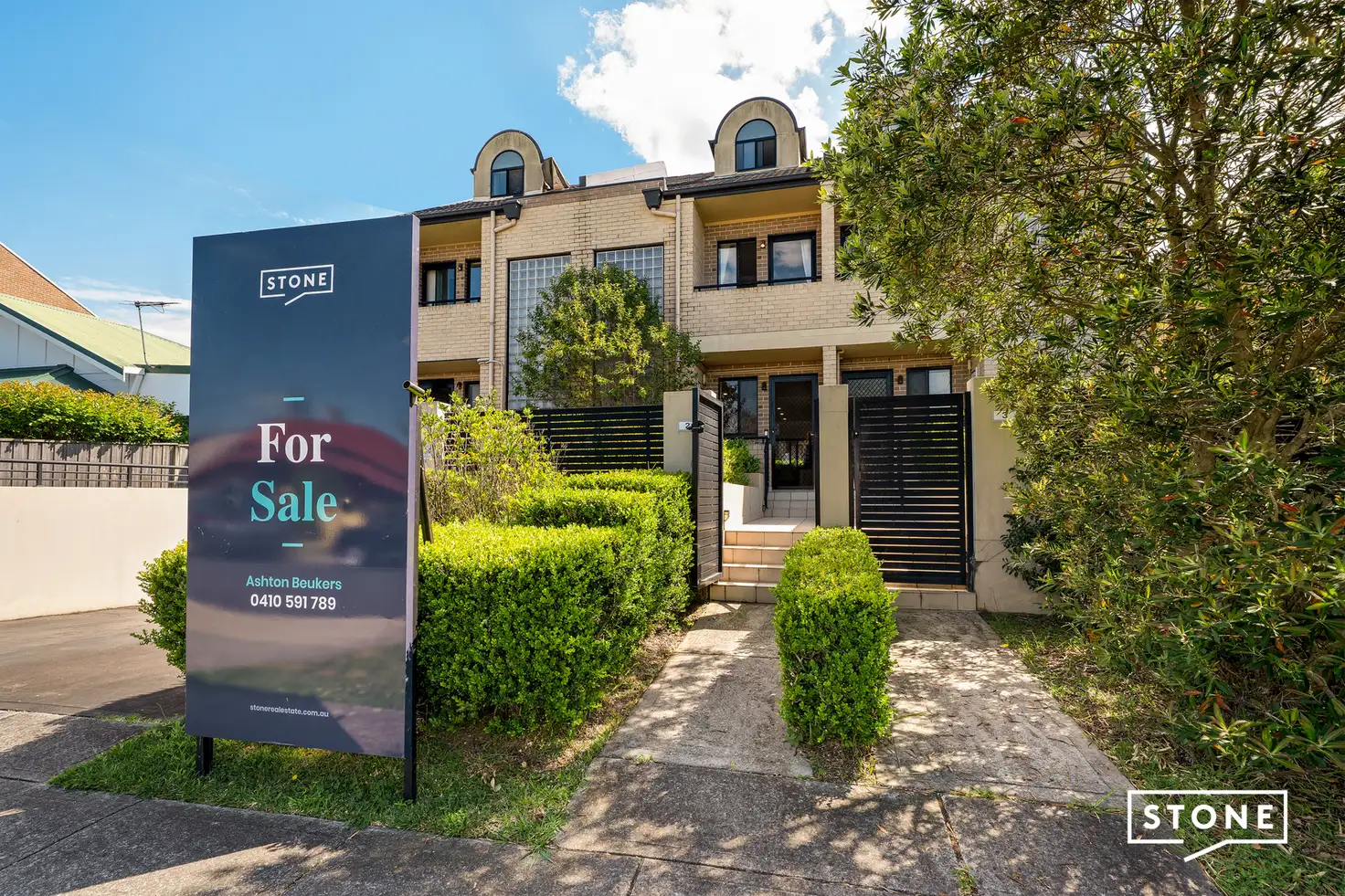


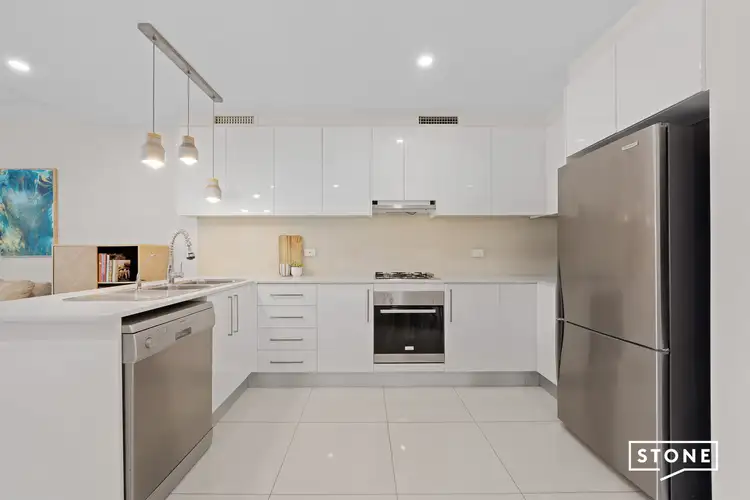
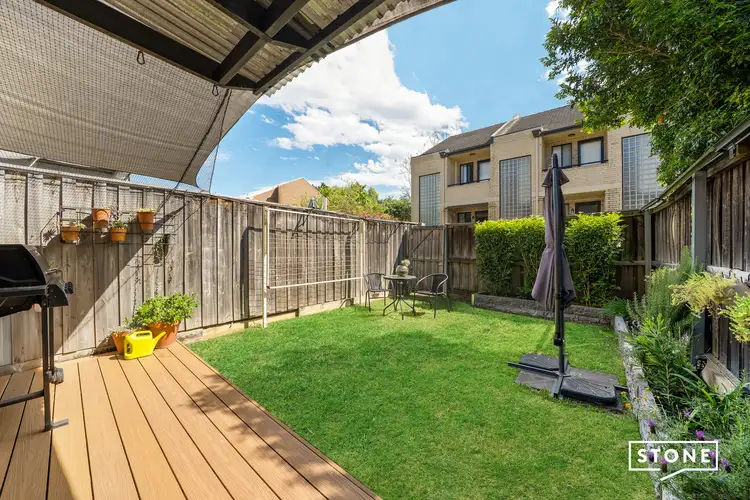
 View more
View more View more
View more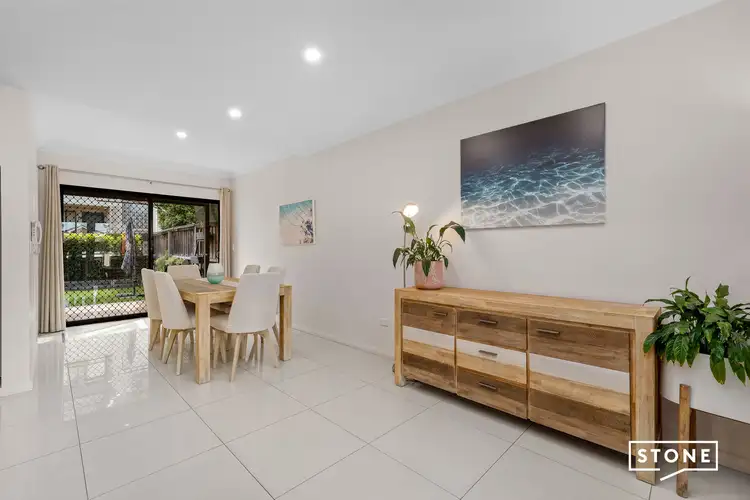 View more
View more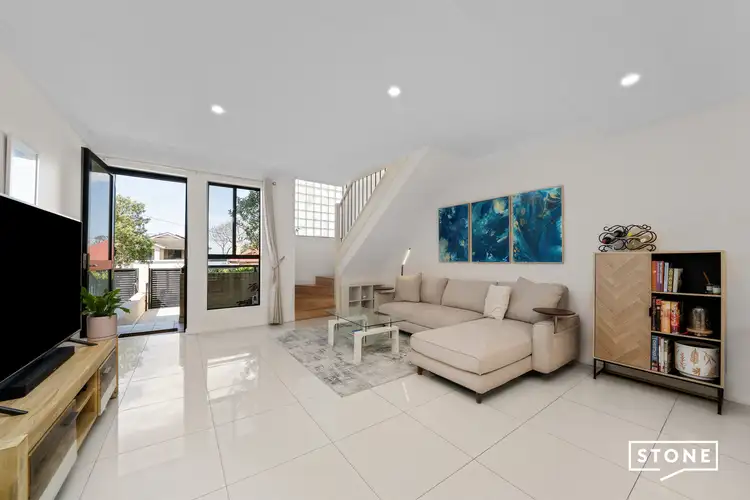 View more
View more
