BRILLIANT PARKSIDE KLOPPER WAREHOUSE CONVERSION
OFFERS CLOSING TUESDAY 24TH OCTOBER AT 4:00PM
ALL OFFERS PRESENTED
TERMS:
DEPOSIT: $50,000
SETTLEMENT: 30/60/90 DAYS
With walls of glass and steel to the north and south, this tri-level industrial feel townhouse is transparent and full of light - yet also completely private and quiet.
Two streets back from the ocean, steps away from the river, with views over the port and a secret door from your courtyard to the park, it's hard to imagine a better spot on this sought-after strip of land between the Swan and the sea.
Designed with an eye to simplicity, light and natural materials, this is a very easy, peaceful place to live. Set back from the street in a small, secure group of townhouses created from the bones of an industrial building, the home opens to the open-plan living, dining and kitchen.
With steel-framed, floor-to-ceiling glass walls on both sides, this is a wonderfully airy space opening to a high-walled northern courtyard.
There, a decorative iron gate leads to a small park and playground - walk through and in a few moments you are by the river.
Created by renowned Fremantle architect Brian Klopper in the nineties, this warehouse conversion has been recently updated where it matters, retaining the authentic industrial feel but with fresh new kitchen, bathroom and laundry. The simply stylish kitchen features grey Caesarstone tops and big island bench, aqua glass splashbacks and Bosch stainless steel appliances; the grey stone tops are a luxurious touch in the adjacent laundry, with separate toilet.
Up the steel stairs, the walls of glass and steel continue to the next level, where the huge master bedroom looks down on the northern courtyard and, to the south, offers a treed outlook with the port on the skyline.
This is a fabulous space, running the width of the home, with timber floors and a wall of storage.
A second, high-ceilinged bedroom is also on this level, and a lovely bathroom with pale Caesarstone top, rainshower and smart grey tiling.
More steel stairs lead up to the third level mezzanine, with a wall of storage and an ideal space for a study with inspiring long views of the port gantries, ships and sky.
This is a very quiet, secure, secluded home, with automatic gates, two parking spaces, intercom security, and a handy storage unit at the front of the property.
You can imagine a simple, uncluttered life here:
lock up and leave to travel; invest in a city pad if that's your desire, or just move in, relax, and walk to the river or the beach.
There is nothing ordinary about this place: with the kind of light, character and history that sets it apart, and an amazing parkside location between river and ocean.
- Designed by renowned Fremantle architect, Brian Klopper
- Tri-level glass and steel warehouse conversion
- On the park and steps away from the river
- Fabulous light: north/south orientation
- High-walled courtyard with own door to park
- Open plan living, lofty ceilings
- Stylishly renewed kitchen, bathroom
- Two streets back from the ocean
- Very quiet and private
- Spectacular, huge master bedroom
- Views to Freo port
- Air-conditioned
- Intercom security
- Separate storage unit
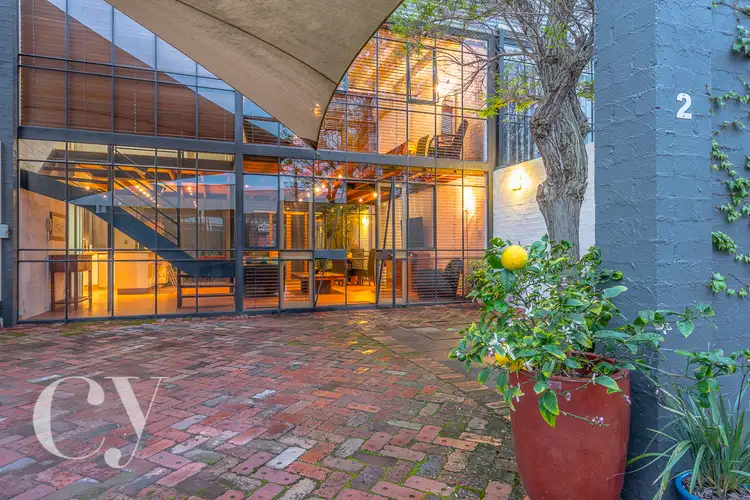
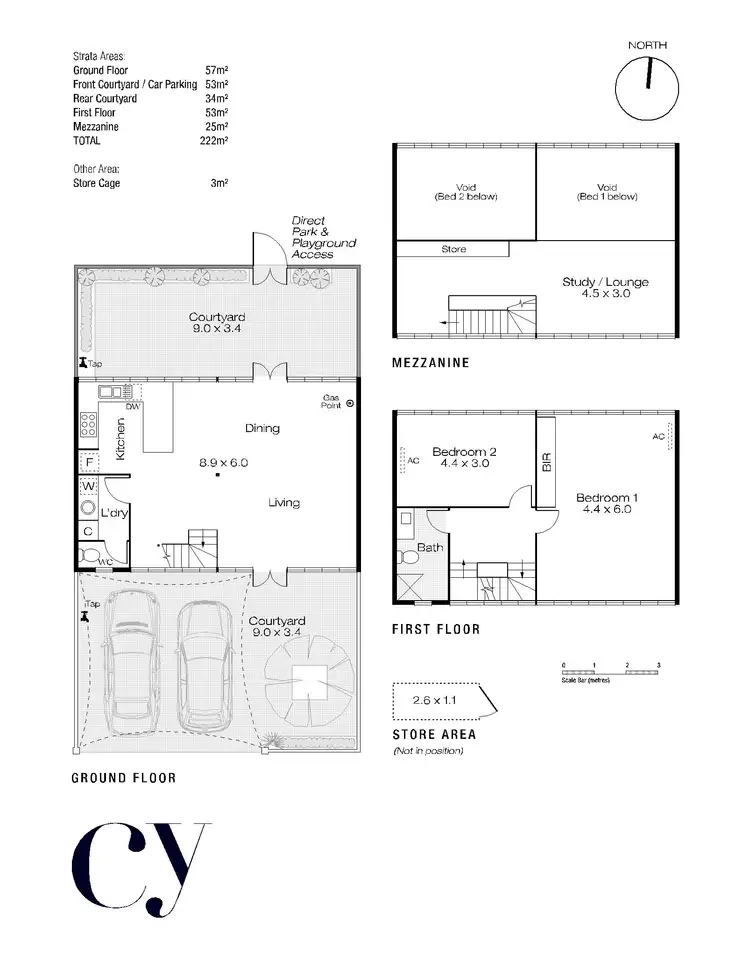

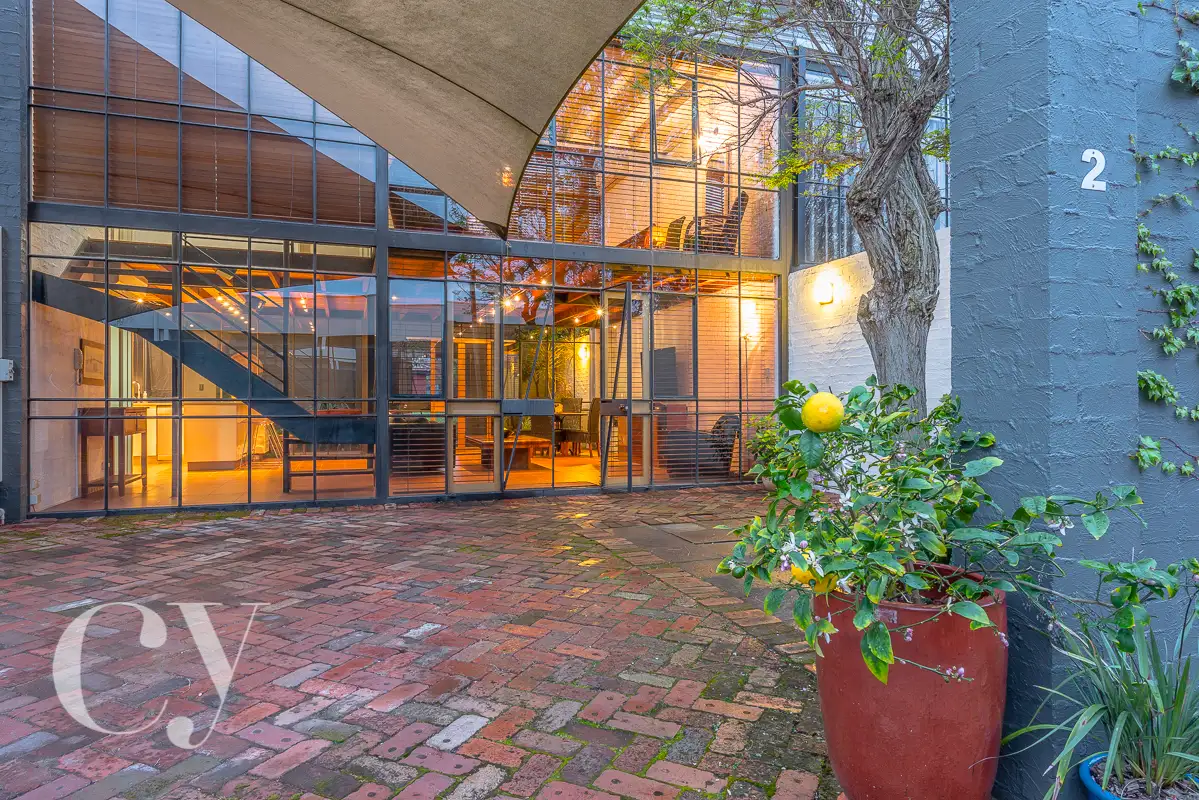


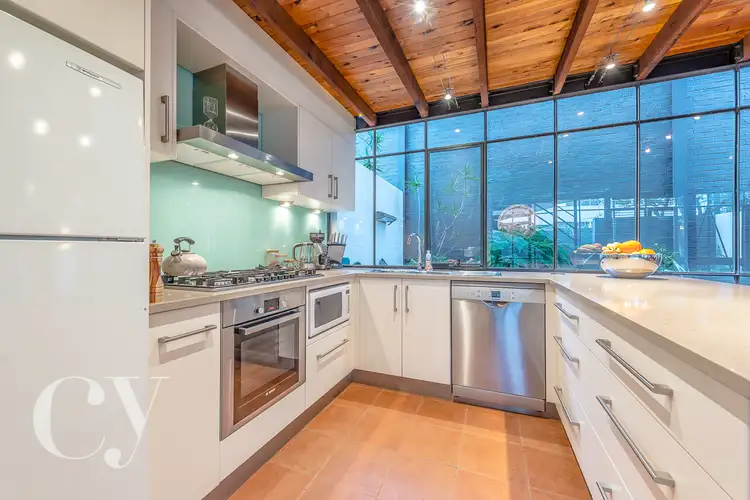
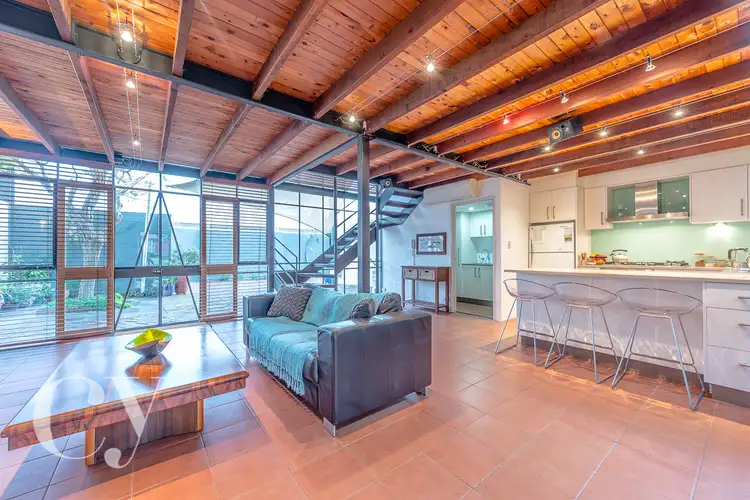
 View more
View more View more
View more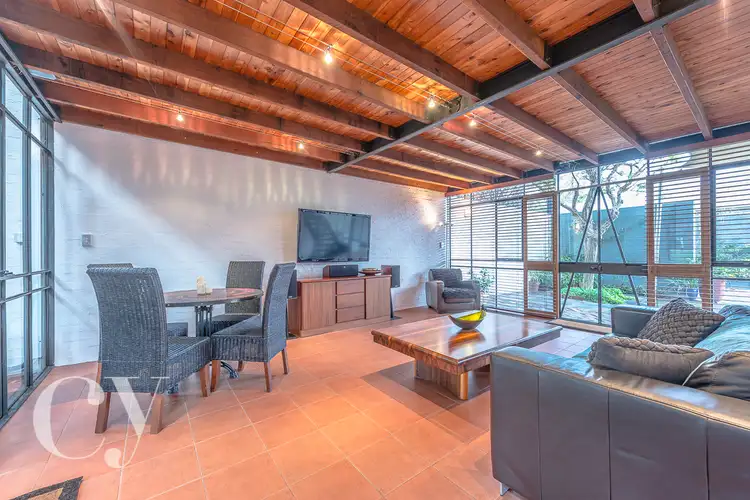 View more
View more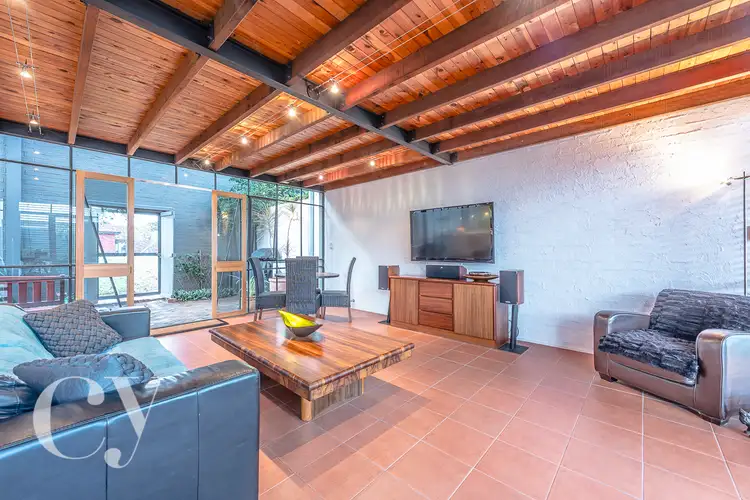 View more
View more
