$848,000
4 Bed • 2 Bath • 2 Car
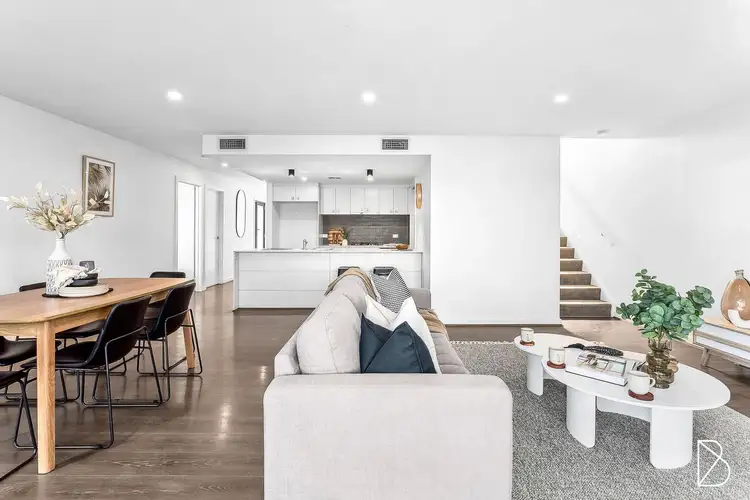
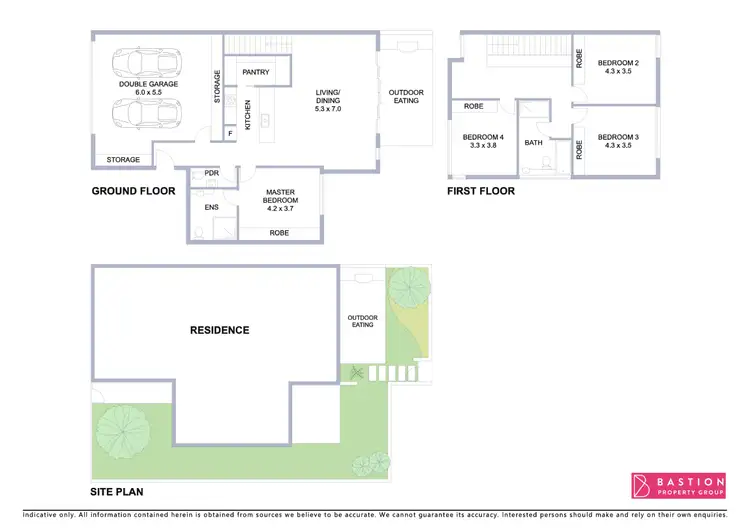
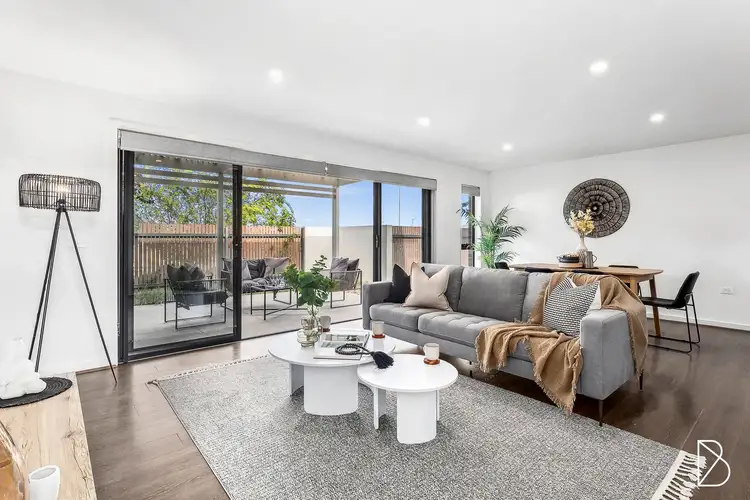
+16
Sold



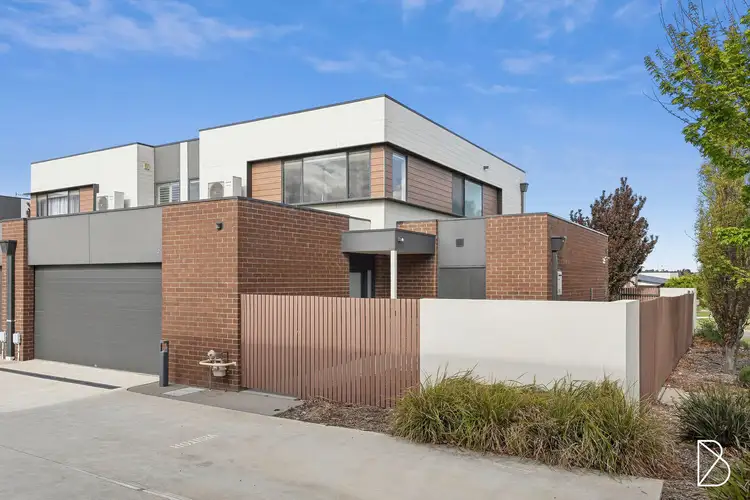
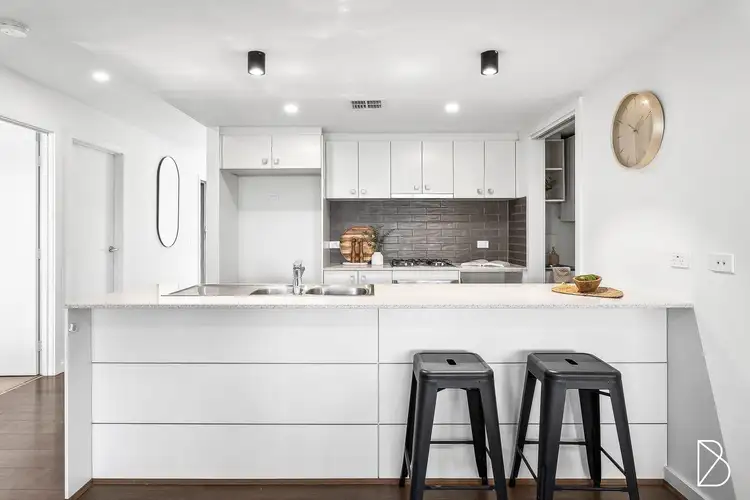
+14
Sold
2/66 Gussey Street, Moncrieff ACT 2914
Copy address
$848,000
- 4Bed
- 2Bath
- 2 Car
Townhouse Sold on Wed 12 Feb, 2025
What's around Gussey Street
Townhouse description
“A jewel in the crown of townhome living!”
Property features
Building details
Area: 214.8m²
Energy Rating: 5
Property video
Can't inspect the property in person? See what's inside in the video tour.
Interactive media & resources
What's around Gussey Street
 View more
View more View more
View more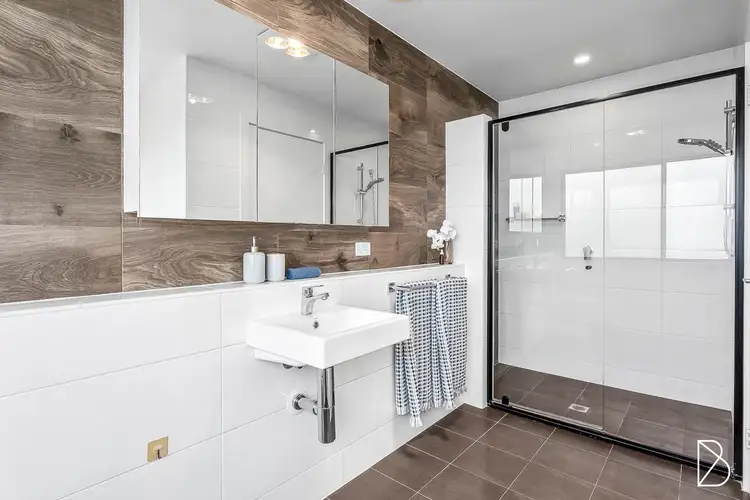 View more
View more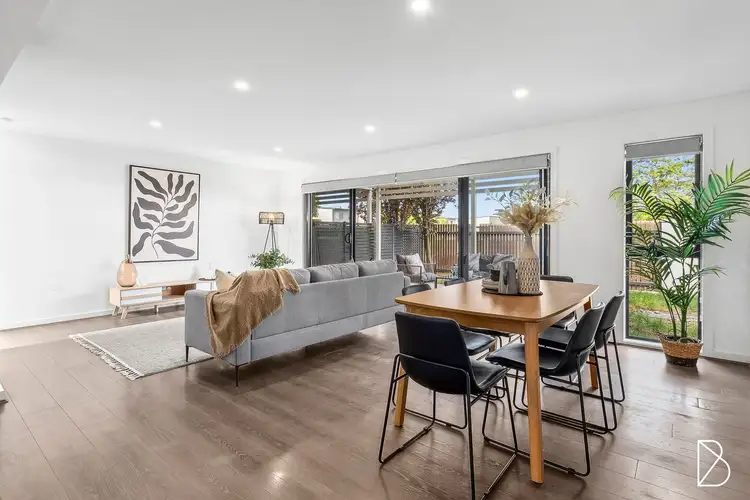 View more
View moreContact the real estate agent

Richard King
Bastion Property Group
0Not yet rated
Send an enquiry
This property has been sold
But you can still contact the agent2/66 Gussey Street, Moncrieff ACT 2914
Nearby schools in and around Moncrieff, ACT
Top reviews by locals of Moncrieff, ACT 2914
Discover what it's like to live in Moncrieff before you inspect or move.
Discussions in Moncrieff, ACT
Wondering what the latest hot topics are in Moncrieff, Australian Capital Territory?
Similar Townhouses for sale in Moncrieff, ACT 2914
Properties for sale in nearby suburbs
Report Listing
