Price Undisclosed
3 Bed • 2 Bath • 2 Car
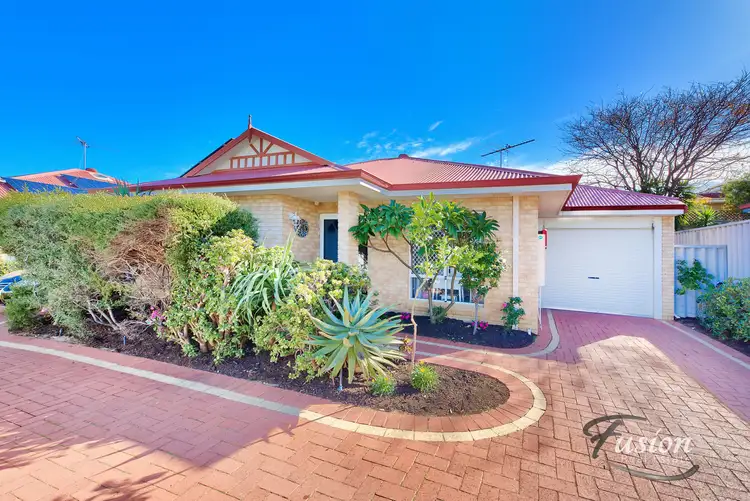

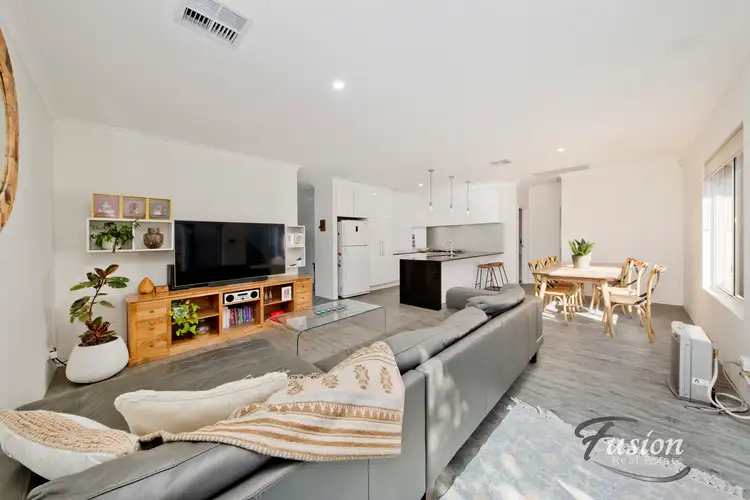
+16
Sold
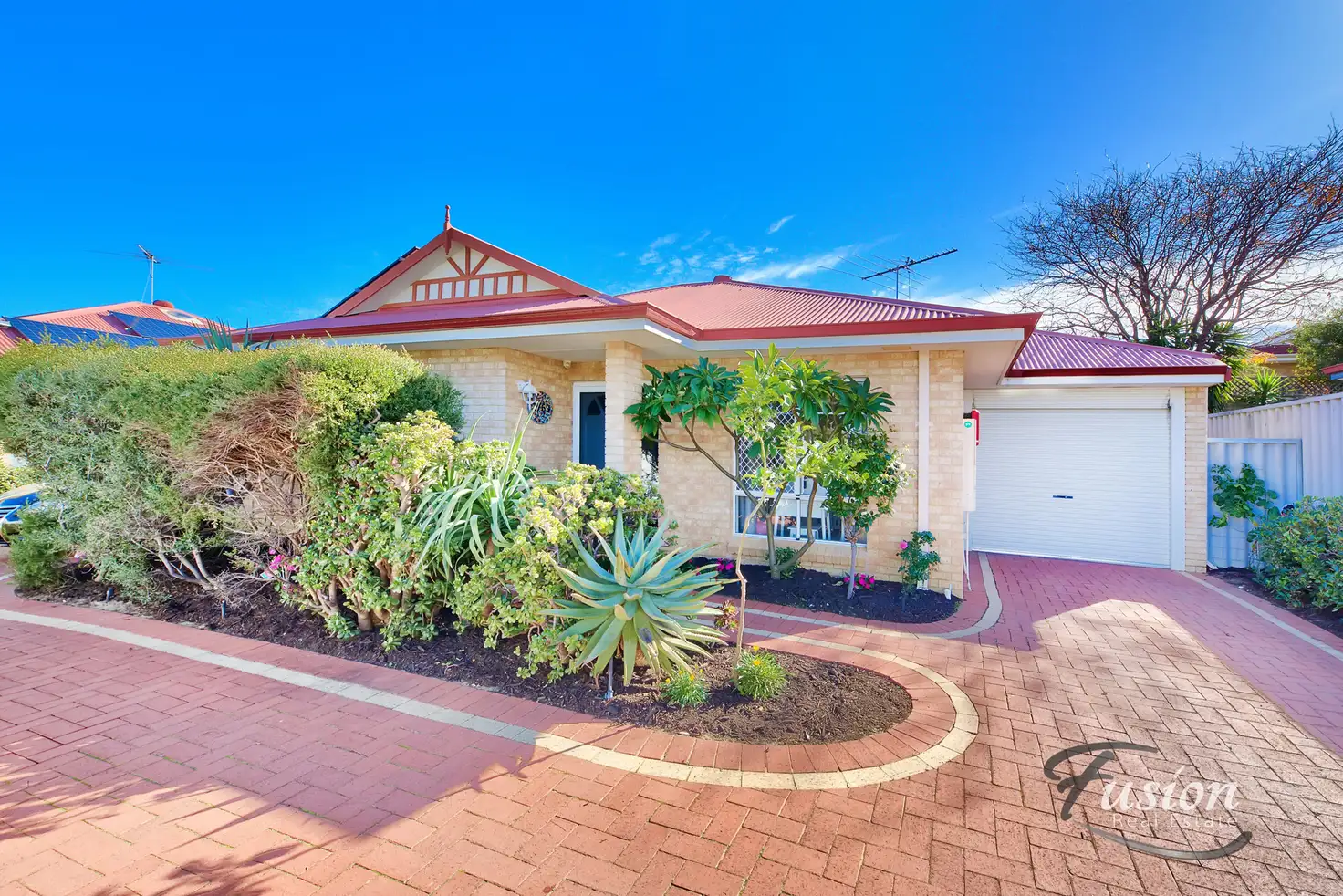


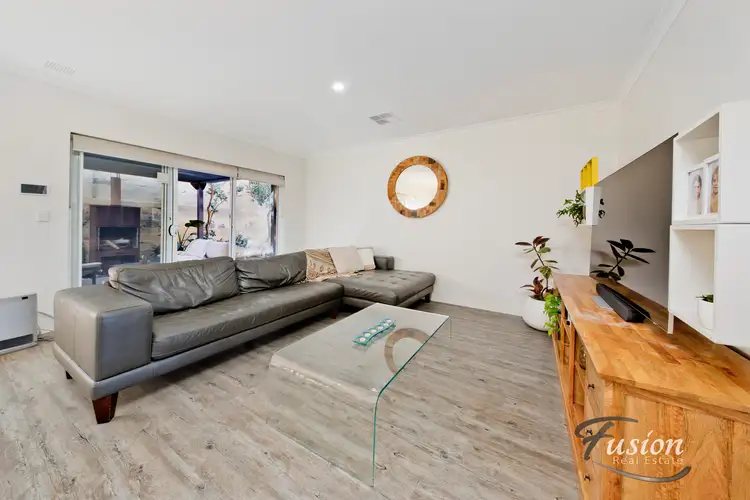

+14
Sold
2/69 Stanley Street, Scarborough WA 6019
Copy address
Price Undisclosed
- 3Bed
- 2Bath
- 2 Car
Villa Sold on Wed 5 Jul, 2023
What's around Stanley Street
Villa description
“Your Sanctuary Awaits!”
Property features
Other features
0, reverseCycleAirConBuilding details
Area: 132m²
Property video
Can't inspect the property in person? See what's inside in the video tour.
Interactive media & resources
What's around Stanley Street
 View more
View more View more
View more View more
View more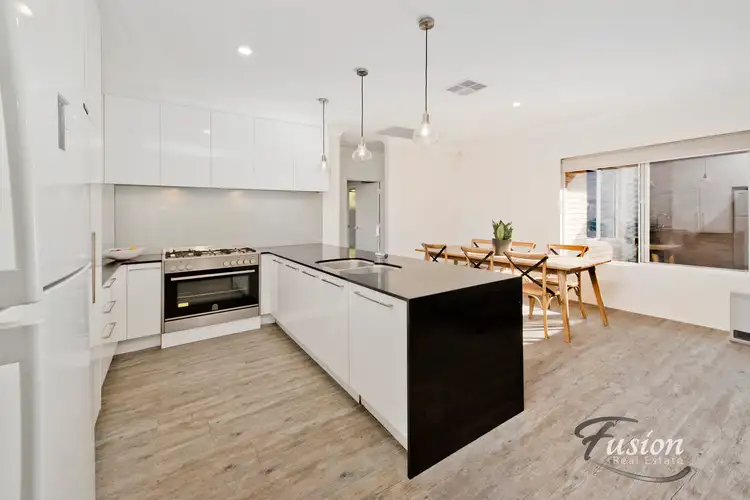 View more
View moreContact the real estate agent

Sacha Daniel
Fusion Real Estate
0Not yet rated
Send an enquiry
This property has been sold
But you can still contact the agent2/69 Stanley Street, Scarborough WA 6019
Nearby schools in and around Scarborough, WA
Top reviews by locals of Scarborough, WA 6019
Discover what it's like to live in Scarborough before you inspect or move.
Discussions in Scarborough, WA
Wondering what the latest hot topics are in Scarborough, Western Australia?
Similar Villas for sale in Scarborough, WA 6019
Properties for sale in nearby suburbs
Report Listing
