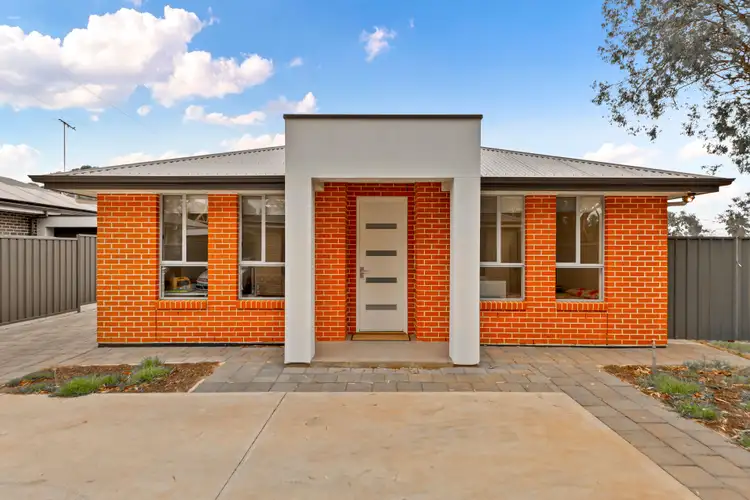Wonderfully positioned between parkland on Bridge Road, this 3-bedroom, 2-bathroom home resets the high standard when it comes to modern suburban living, with its flawless aesthetic, masterfully-planned space and a fantastic location.
Pristine floorboards, high ceilings and a soft colour palette create a genuine sense of ease and comfort throughout with large windows that provide lovely natural light by day and reticulated downlighting by night.
The wide entryway seamlessly connects residents from the front door to the spacious open-plan kitchen, dining and living room, where a sliding glass door offers an easy extension of the space to the fully-fenced backyard.
Irrigation for the lawns keeps the garden healthy with minimal required maintenance, making the perfect place for entertaining, playing and relaxing all year round.
Back inside, the modern kitchen is certain to impress even the most ambitious home cook, complete with a 5-burner gas stovetop, built-in oven, dishwasher and an island that provides bountiful benchtop space.
All of the bedrooms are carpeted and comfortably-sized with built-in robes, while the master showcases a luxurious walk-in robe and a private ensuite. A spacious, separate laundry room services the home with plentiful storage and convenient access to the backyard.
An electric roller-door carport provides secure parking and drive-through access, and there is an extra park on the driveway.
In addition to all these unbeatable features, this home's excellent location puts residents within comfortable walking distance of local reserves and great local schools. There are bus stops within a few hundred metres of the front door, and the CBD is just 25 minutes' drive away.
Attractive Features:
• Three-bedroom, two-bathroom home
• Spacious open plan living
• Kitchen with built-in appliances, double basin sink and breakfast bar
• Master bedroom has a walk-in robe and an ensuite
• Bedrooms 2 & 3 with built-in robes
• Main bathroom features a bathtub, shower and a large vanity
• Separate laundry room with storage
• Parkland in front of and behind home
• Reverse-cycle air conditioning for year-round comfort
• 1.5m-wide entry corridor
• Fully fenced backyard
• Irrigated lawns
• Single carport with electric door
• Additional parking space on the driveway
• Side gate access to the backyard
• 1000L water tank
• The Grove Shopping Centre is only 7 minutes away
The nearby unzoned primary schools are Madison Park School, Gulfview Heights Primary School, Keller Road Primary School, Para Hills West Primary School, and Brahma Lodge Primary School. The nearby zoned secondary school is Salisbury East High School.
Information about school zones is obtained from education.sa.gov.au. The buyer should verify its accuracy in an independent manner.
Location of Utilities:
Switchboard: in the carport
Gas meter: on the front left side of the house
Water meter: on the front of the set of units
Electricity box: on the front left side of the house
TV aerial points: in the family room
Data points: in the kitchen, and carport
External taps: one on the back wall of the family room, one on the front lawn and one by the gas meter
Ray White Prospect is taking preventive measures for the health and safety of its clients and buyers entering any one of our properties. Please note that social distancing will be required at this open inspection.
Disclaimer: As much as we aimed to have all details represented within this advertisement be true and correct, it is the buyer/purchaser's responsibility to complete the correct due diligence while viewing and purchasing the property throughout the active campaign.








 View more
View more View more
View more View more
View more View more
View more
