“Affordable Luxury Living in Beautiful Royal Pines”
Designed and constructed by the owners to exacting standards and enhanced design features to make the most of technology, architecture and to compliment the Queensland family lifestyle, this home is extremely affordable and value for money.
Set in the family favorite - Circa Vista with its grassed oval in the centre, this location, peaceful and secure lifestyle is why families and couples find themselves enjoying life here so much.
Upon entry the artisan designed & calming water feature greets you and lets you know that something quite special awaits your discovery.
The Entertaining:
- Double storey void in the main living room, kitchen allow plenty of northern sun all year round
- Commercial grade bi-fold doors open to the tiled alfresco area poolside - has its own kitchen/bbq area, plus the gas heating and barbeque are connected to mains gas
- Fully fenced glass-fenced pool
- Flat lawn area ideal for pets and children to play
- The most beautifully appointed kitchen which is grand in size and clever in design with 90cm Fisher & Paykel gas cooktop and electric oven, luxurious cabinetry and 40mm stone bench, Bosch coffee machine, Blanco range hood, double sink, walk in pantry and breakfast bar
- Bose surround sound speaker system and head unit throughout (9 speakers)
- The alfresco includes the Beefeater Barbecue and wall mounted gas heater
The Media Room
- Upstairs the media room has an iFocus Data Projector & screen, surround sound, terraced flooring for theatre seating and sound-proofed to make movies a great experience for all
The Bedrooms
- One bedroom downstairs - ideal for guests - with mirrored robes and ducted air
- Upstairs master with walk in robe, ensuite with "rainforest" shower, double vanity and storage
- Bedrooms 3 and 4 are located overlooking the Circa Oval and Hinterland with views to Metricon Stadium from the balcony
Study Area
- Overlooking the vaulted living area is perched the study area with plenty of light and privacy too
Other Features
- Fully fenced, intercom, electric blinds, great garage storage room, high ceilings and private gardens
Benowa is a highly prized location of the central Gold Coast, 5 kilometres south of Surfers Paradise and west of the Isle of Capri and Bundall.
It is mostly bordered by waterways, including Main River. Featuring a combination of older style and more modern properties, Benowa offers the choice of everything from affordable homes needing a few renovations to refurbished prestige waterfront properties. There are three distinct areas: established Benowa on the north side of Ashmore Road; Benowa Hills on the rising slopes to the west; and the secluded exclusive Benowa Waters which is to the south of Lake Capabella. A popular choice with families and couples Benowa's services include Benowa Gardens Shopping Centre, Pindara Private Hospital , the Royal Pines Resort Golf Course and three schools (public and private).
Although the ambience of Benowa is a world apart from the action of the Gold Coast tourist strip, its central location means visitors are never far from the surf, night life, the theme parks on the Gold Coast corridor only 30 minutes drive north and a choice of 13 international golf courses and additional public courses in the vicinity.

Air Conditioning

Intercom
Property condition: Excellent
Property Type: House, Duplex/semi detach
House style: Contemporary
Construction: Render, Plaster, Timber, Block and Brick veneer
Joinery: Aluminium
Roof: Colour steel
Walls / Interior: Fibrous
Flooring: Carpet and Tiles
Window coverings: Drapes, Blinds
Electrical: Phone extensions, Smart wiring
Property Features: Safety switch
Chattels remaining: Blanco rangehood, Bosch dishwasher, Fisher & Paykel gas/electric oven cooktop, Bosch coffee maker, 4 burner Beef Eater BBQ, Alfresco gasheater (plumbed), Bose surround sound system & head unit, pool equipment, 1 focus data projector & screen, 2 x intercom phones, 4 x garage remotes, 2 x gate remotes, water feature, electric blinds, hall picture: Blinds, Drapes, Fixed floor coverings, Light fittings, Stove
Kitchen: New, Designer, Modern, Open plan, Dishwasher, Separate cooktop, Rangehood, Double sink, Waste disposal, Breakfast bar, Microwave, Gas reticulated, Pantry and Finished in (Granite, Lacquer)
Living area: Open plan, Separate living
Main bedroom: King and Walk-in-robe
Bedroom 2: Double, Built-in / wardrobe and Balcony / deck
Bedroom 3: Double, Built-in / wardrobe and Balcony / deck
Bedroom 4: Double and Built-in / wardrobe
Additional rooms: Office / study, Family, Rumpus, Mezzanine
Main bathroom: Spa bath, Additional bathrooms
Family Room: Ceiling fans
Laundry: Separate
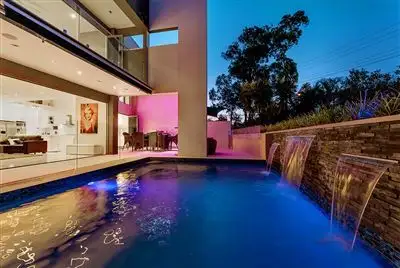

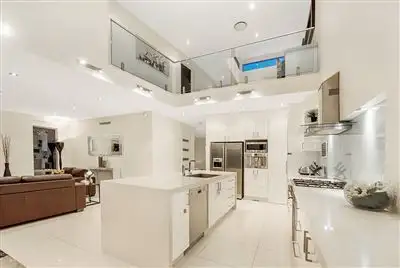
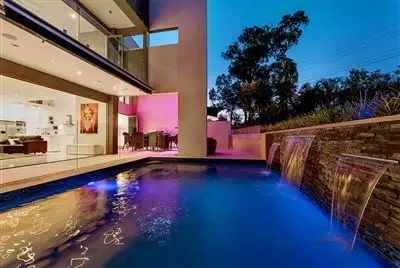



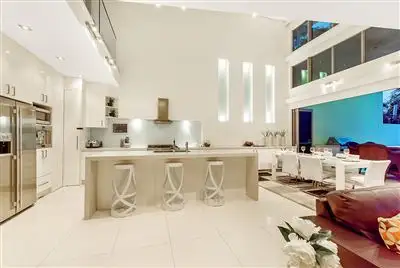
 View more
View more View more
View more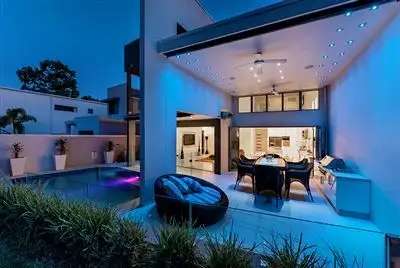 View more
View more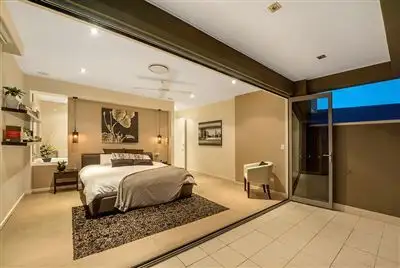 View more
View more
