Welcoming and inspiring at first sight, bespoke design and generosity of space combine with exemplary finish to deliver this Architects Ring and Associates built family residence crafted with light-filled entertaining at its heart. Awash with northerly light, multiple living spaces include elegant and expansive formal lounge, complete with marble feature wall and fireplace, and a striking open plan living/dining/kitchen hub, flowing effortlessly to impressive outdoor entertaining. The kitchen is inspired, with a centrepiece waterfall edge stone island bench beautifully complimenting the stylish space, while the home chef is well serviced by a 5-burner gas hob, wall ovens, large walk-in pantry, and abundant storage behind quality designer cabinetry.
Upstairs, generosity of space flows through the accommodation, with a resort style main suite including private balcony, large robes, and a quality ensuite with twin sink vanity, large free-standing bathtub, impressive floor to ceiling feature tiles, and quality finishes throughout. The main bathroom is finished to the same high standard, with a convenient separate powder room adding another layer of convenience, both servicing the additional 3 bedrooms, all with built in robes and impressive proportions. With a list of features too long to mention all within one of the most highly sought-after enclaves of Canberra, with the lake virtually at your doorstep and surrounded by the many quality schools, shops, walking trails and nature reserves held so dear by this tightly knit community, the discerning buyer would do well to ensure an inspection is of the utmost priority.
* 4 bedrooms, 2 bathrooms + 2 powder rooms, and 3-car remote control garage with workshop and cellar
* Extensive formal lounge with fireplace set within marble feature wall, open plan living and dining hub, perfectly connected to outdoor entertaining, all with sunny northerly aspect
* Chef's kitchen enjoying expansive eat at, waterfall stone island bench, 5-burner gas hob, walk-in pantry, integrated dishwasher, strip lighting and abundant storage behind quality cabinetry
* Resort style main suite, with private balcony extensive robes and designer ensuite with twin above bench sink floating vanity and deep free-standing bathtub + 3 additional bedrooms, all with built-in robes
* Main bathroom with floor to ceiling designer tiling + upstairs and downstairs powder rooms
* Triple lock up garage with remote entry, workshop space, custom built cellar, teak timber designer staircase and extensive storage throughout
Self-Managed Body Corporate: $1,200pq (approx.)
Rates: $1,190pq (approx.)
Whilst all care has been taken to ensure accuracy in the preparation of the particulars herein, no warranty can be given, and interested parties must rely on their own enquiries. This business is independently owned and operated by Belle Property Canberra. ABN 95 611 730 806 trading as Belle Property Canberra.
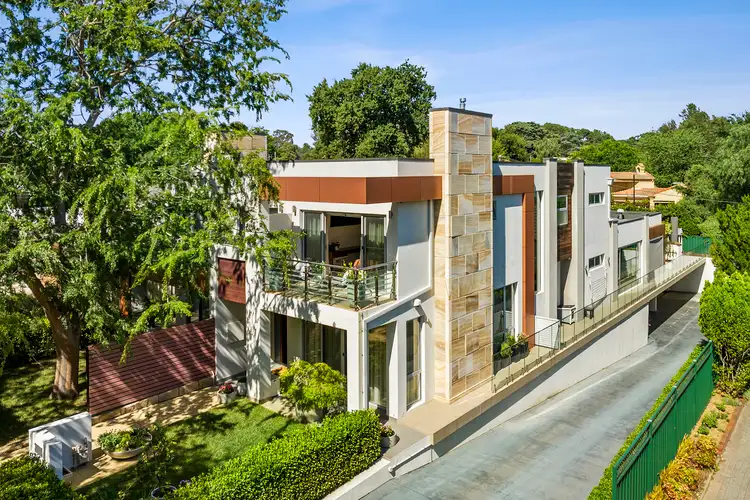
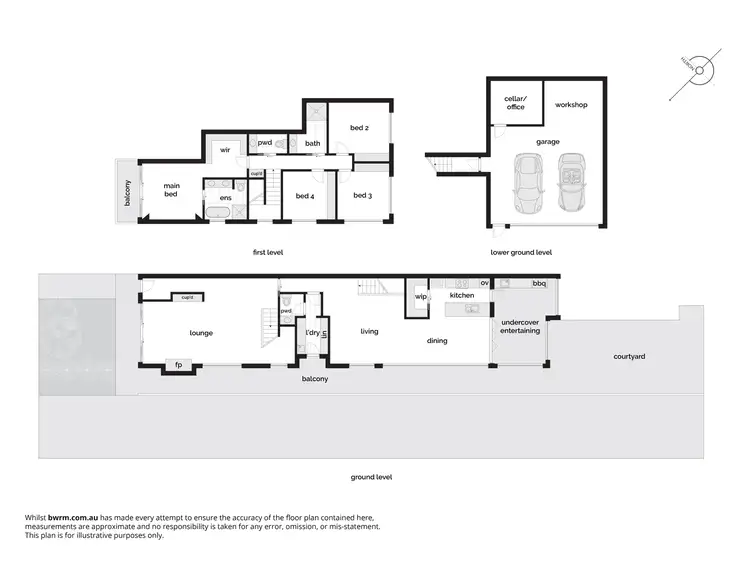
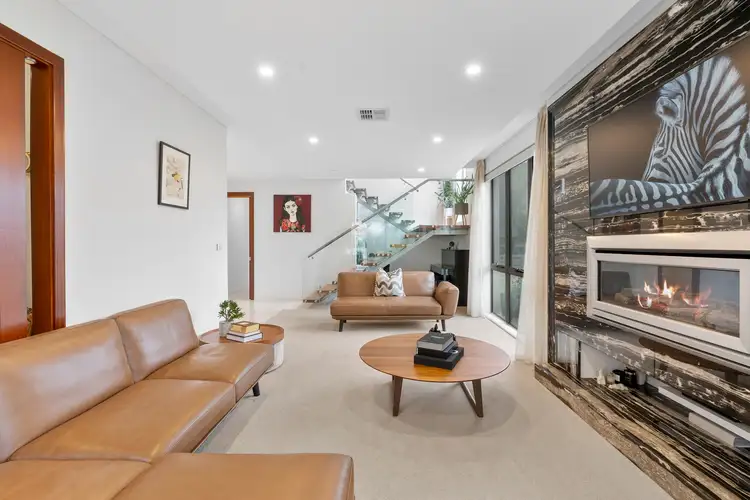
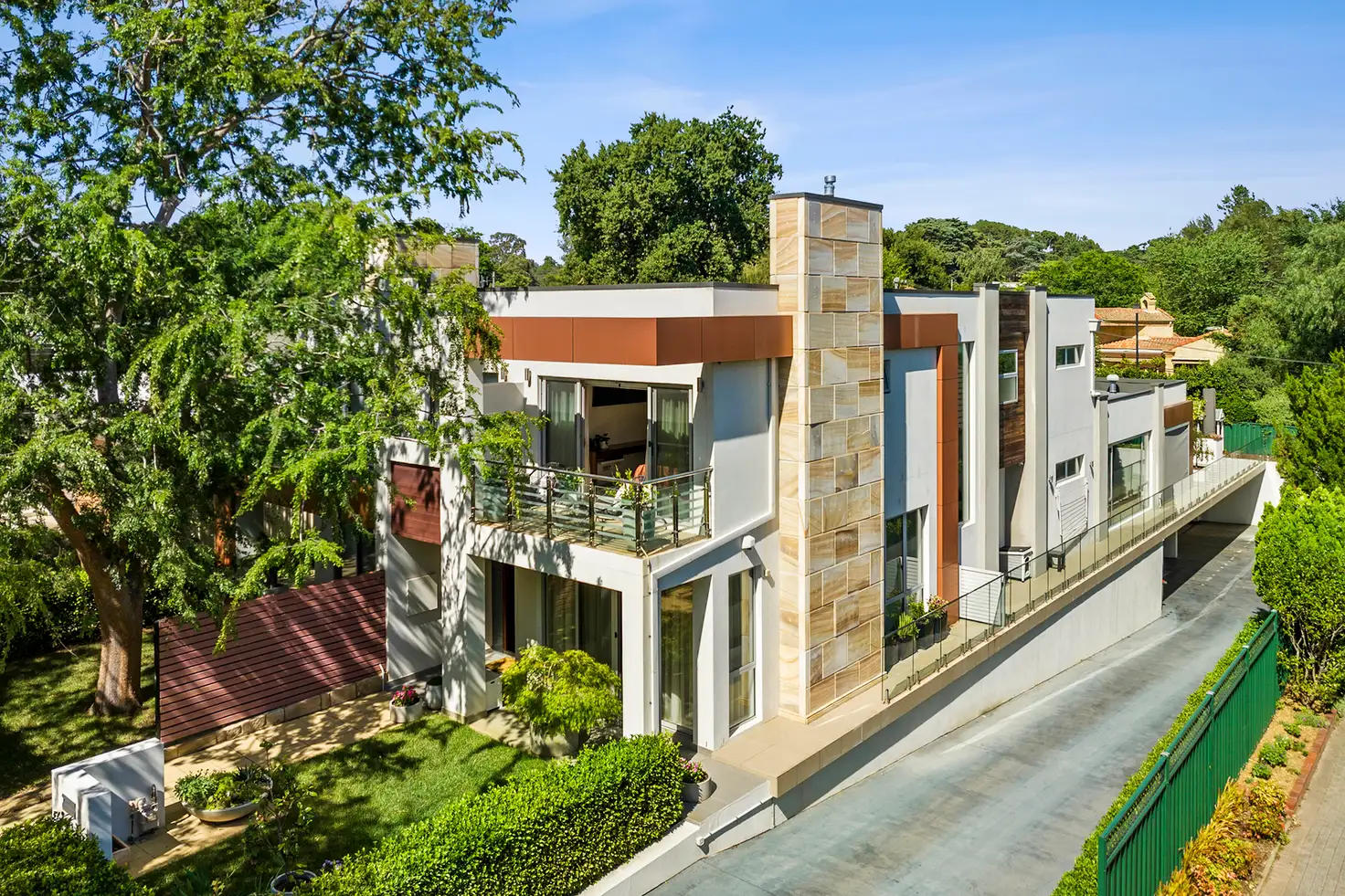


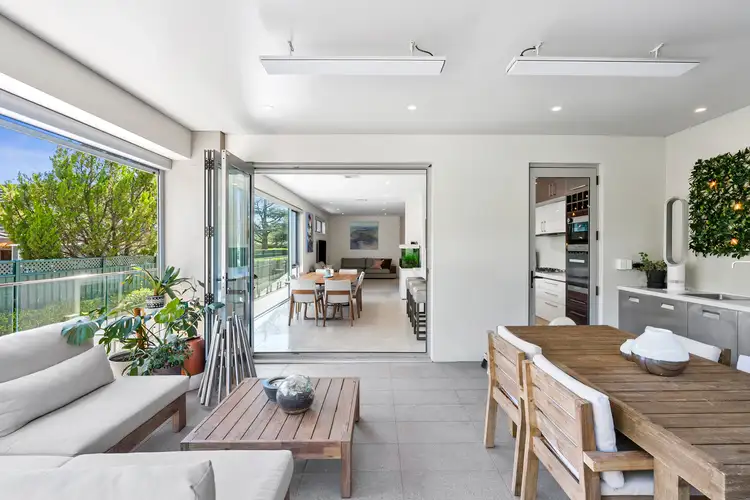
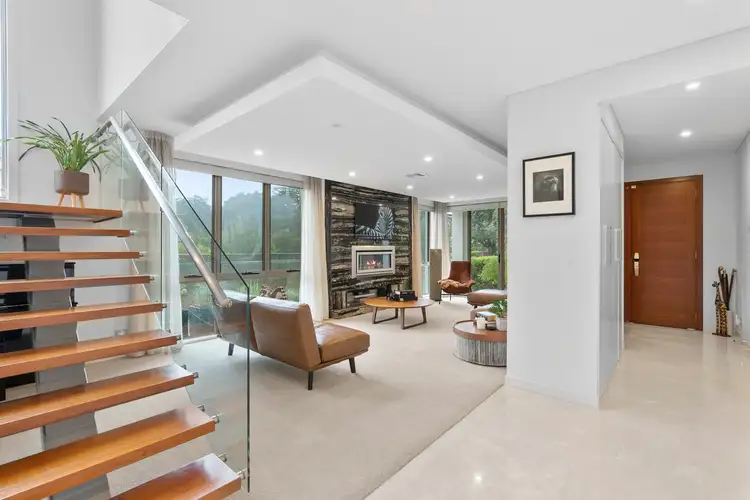
 View more
View more View more
View more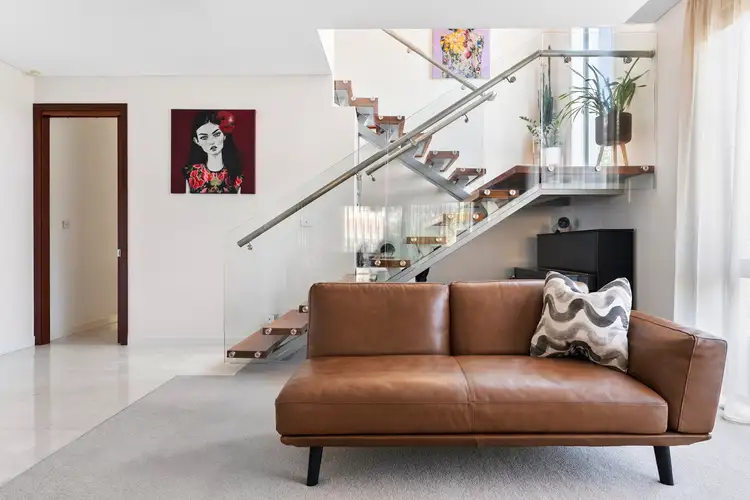 View more
View more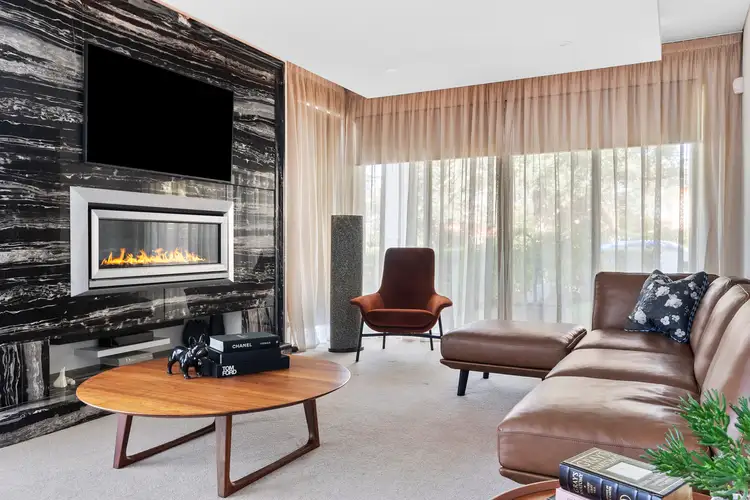 View more
View more
