$1,225,000
3 Bed • 2 Bath • 2 Car • 264m²
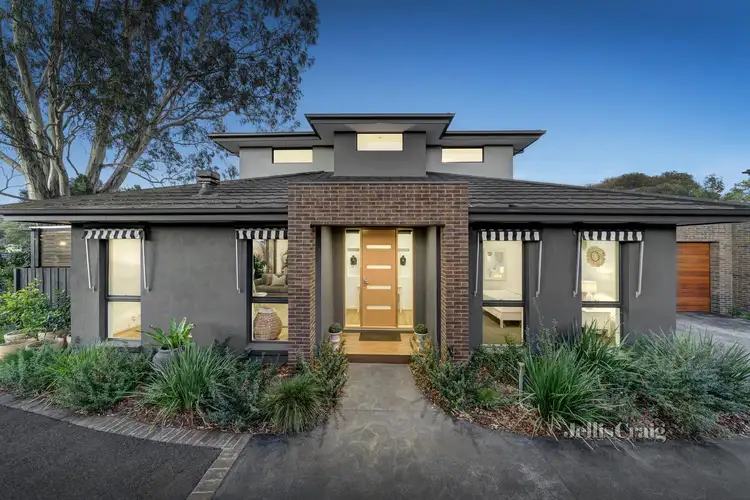
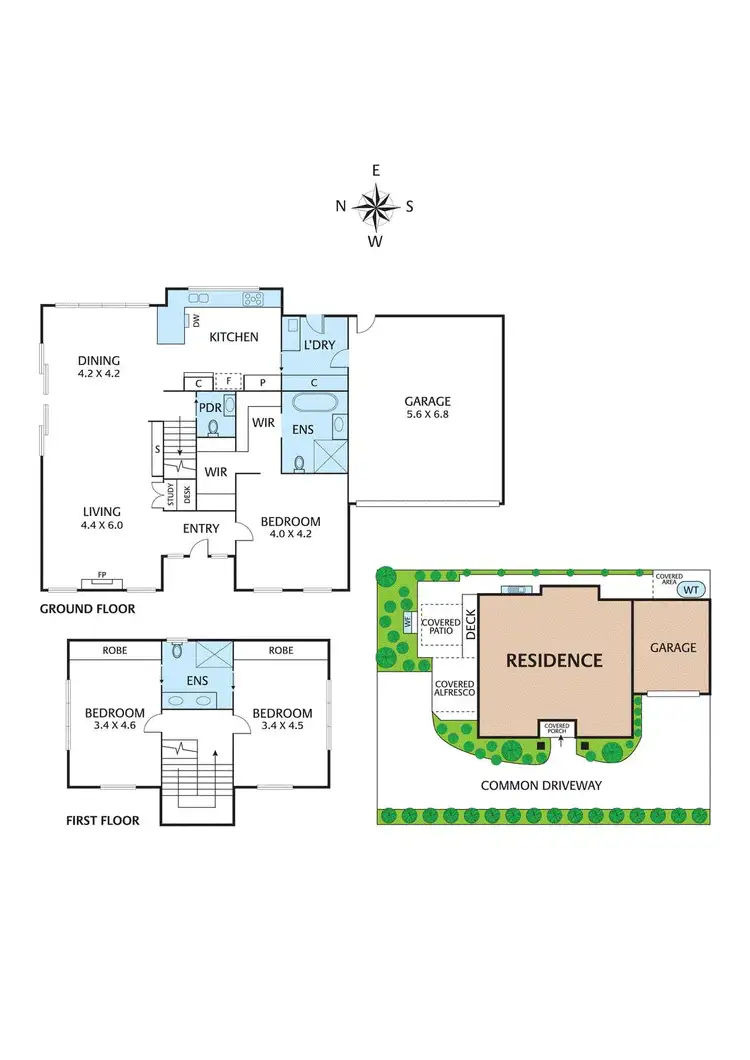
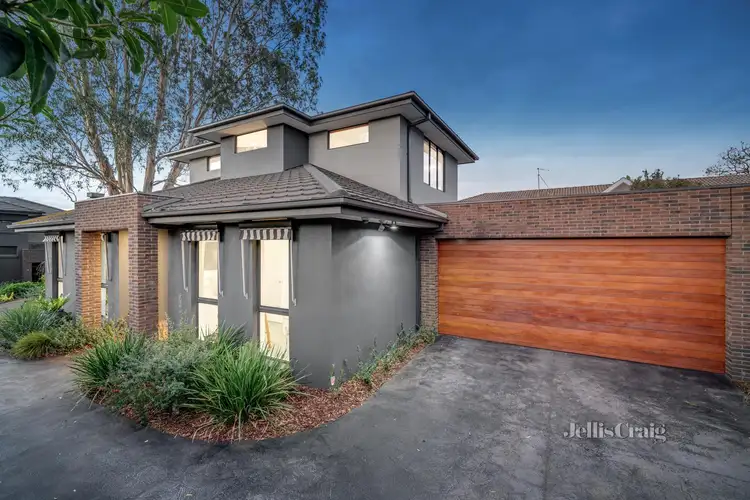
+9
Sold
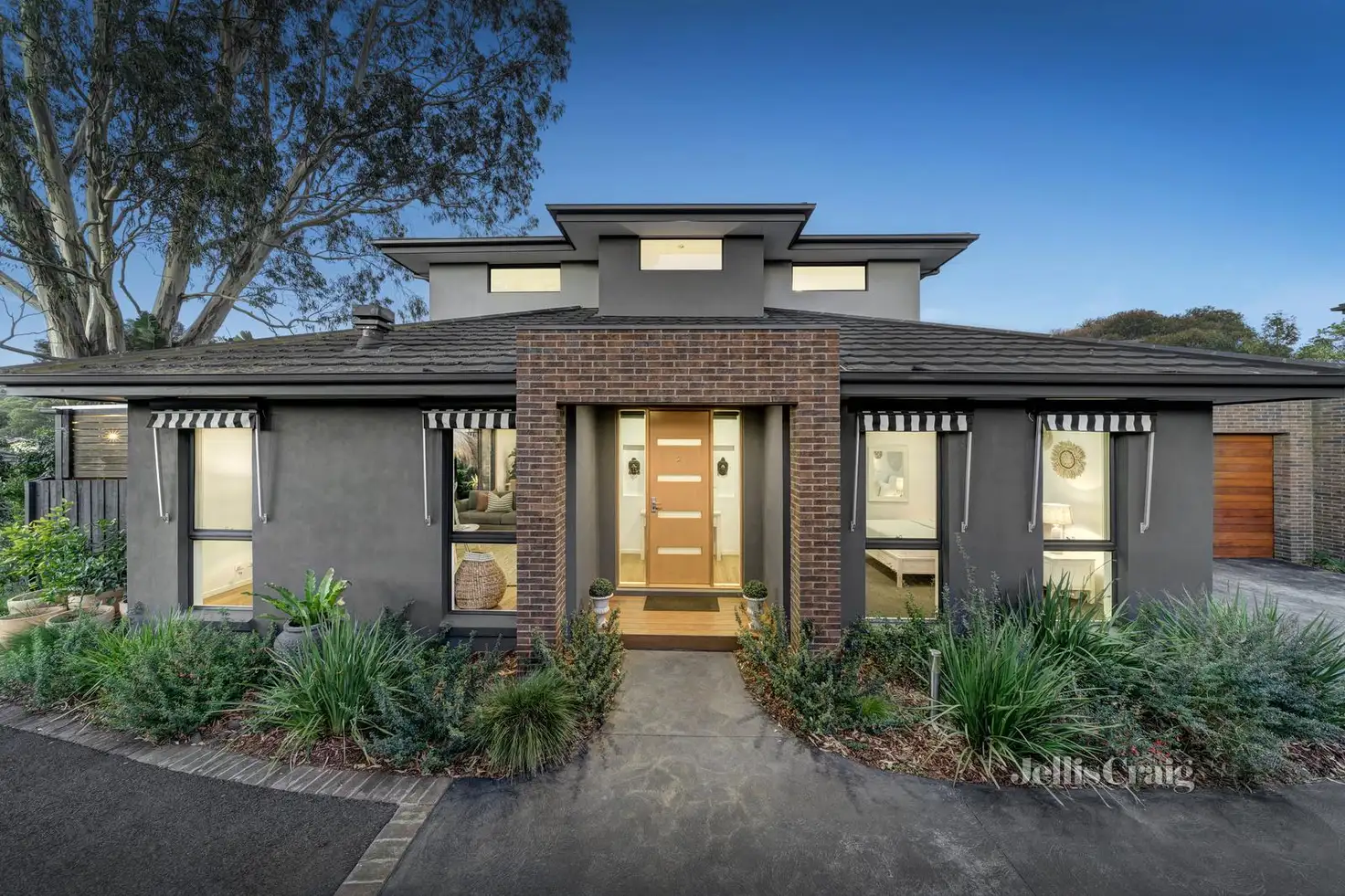


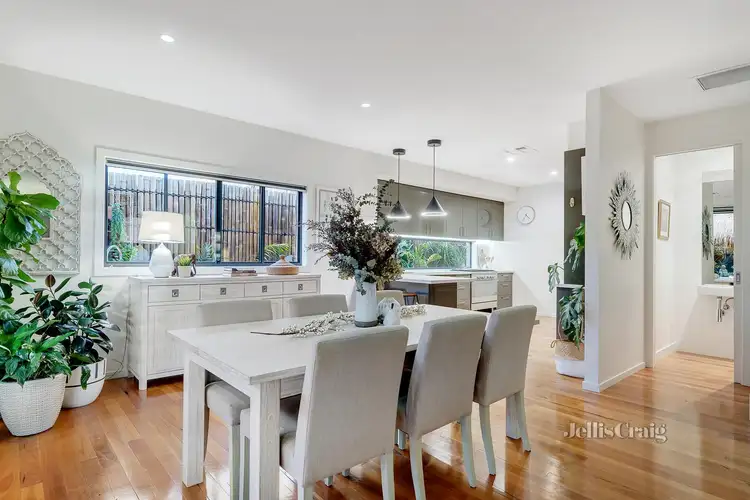
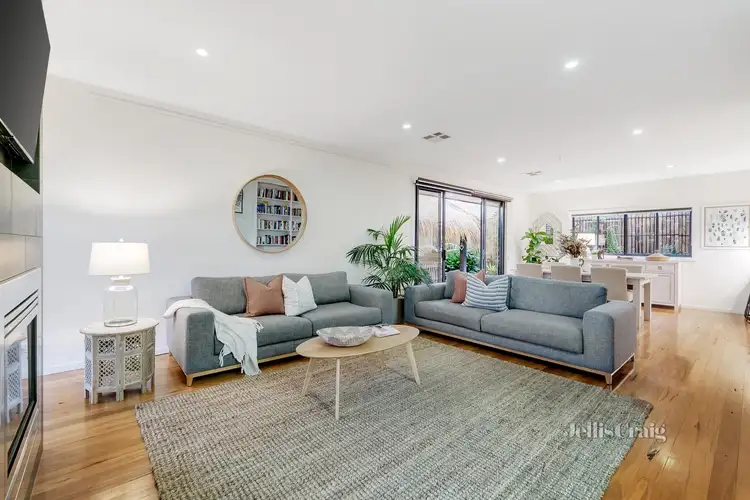
+7
Sold
2/73 Airlie Road, Montmorency VIC 3094
Copy address
$1,225,000
- 3Bed
- 2Bath
- 2 Car
- 264m²
Townhouse Sold on Wed 18 Aug, 2021
What's around Airlie Road
Townhouse description
“A polished entertainer”
Land details
Area: 264m²
Interactive media & resources
What's around Airlie Road
 View more
View more View more
View more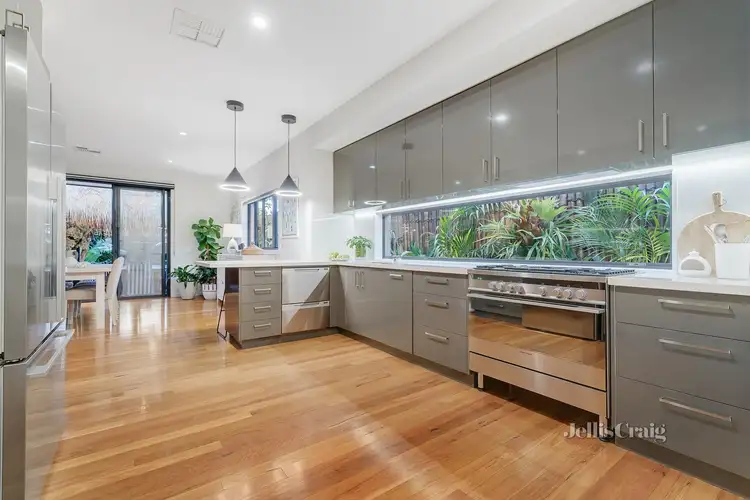 View more
View more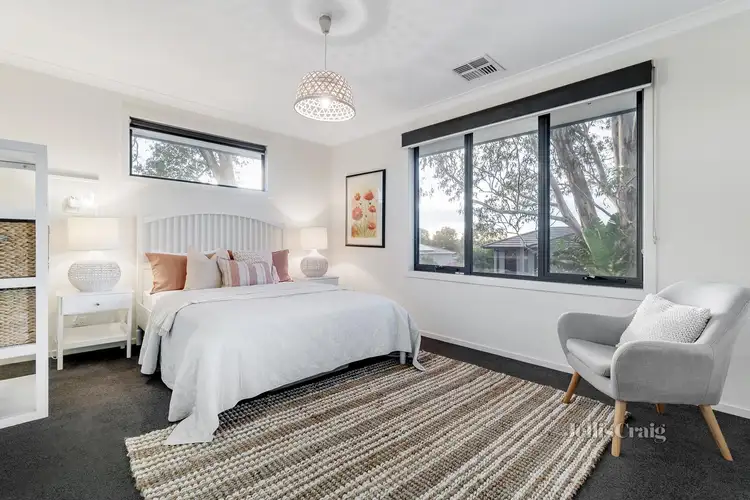 View more
View moreContact the real estate agent

Scott Nugent
Jellis Craig Eltham
0Not yet rated
Send an enquiry
This property has been sold
But you can still contact the agent2/73 Airlie Road, Montmorency VIC 3094
Nearby schools in and around Montmorency, VIC
Top reviews by locals of Montmorency, VIC 3094
Discover what it's like to live in Montmorency before you inspect or move.
Discussions in Montmorency, VIC
Wondering what the latest hot topics are in Montmorency, Victoria?
Similar Townhouses for sale in Montmorency, VIC 3094
Properties for sale in nearby suburbs
Report Listing
