Elevated above street level and framed by a lush green landscape, this luxury tri-level, three-bedroom, two-bathroom townhouse is nestled within a quiet group of four, with immediate views to the Royal Perth Golf Club and access to the very best of South Perth's vibrant community.
Embracing a relaxing indoor-meets-outdoor vibe, the functional layout includes generous windows that maximise leafy planters, golf-course views and courtyard access from the formal living room at the front of the property, along with further glass-door access to a generous and sunny split-level, limestone-paved courtyard extending from the kitchen and dining areas at the rear of the home.
Styled with crisp white walls, flush ceiling lights, soft-grey floor tiles and plush, gun-metal grey carpet in the bedrooms and living room, the home adopts a bright and spacious feel by considering careful design on every level.
An open-plan kitchen and dining area on the lower level allows privacy and functionality with white-speckled composite stone island bench and bench tops, turquoise-blue glass splash back, a five-burner gas stove and eye-level Bosch fan-forced oven and under-bench dishwasher, surrounded by abundant cupboard storage. A larger than normal laundry for a townhouse, is directly located within an inset area from the kitchen with plenty of cupboard space and a deep sink. A discreet powder room and under stair-case storage completes this immensely practical area.
The top floor is all about creating a sanctuary from the rest of the home, with all three bedrooms, along with a shared bathroom and luxury master suite located on the third level with the added advantage of elevated views and built-in-robes in every room.
Enjoying the best vistas in the house, the master suite overlooks the golfing-green and includes extra wall storage and a stylishly appointed bathroom with an extra-large shower, attractive basin with timber bench top and travertine-look tiles.
Epitomising the true lock-and-leave, low-maintenance lifestyle, the home has access to a street-level, remote controlled double garage with a storage room and extra shelving, together with walking access to Perth Zoo, the Swan River, the buzzing cafe and convenience outlets along Mends and Thelma Streets, together with beautiful parks and open spaces, Wesley and Penhros Colleges, South Perth Primary School and major transport links, including Canning Highway and Mitchell Freeway, just minutes away.
Suited to down-sizers or individuals seeking the central conveniences of living in South Perth, this property ticks all the boxes for practical living, luxe design and an enhanced quality of life!
- Ducted reverse-cycle air-conditioning throughout, and split-level air-conditioner on third-level landing
- Two immaculately-kept front and rear courtyards with hoses installed
- Open-plan kitchen and dining with courtyard views and glass-door access
- Plush carpeted bedrooms and living room; soft-grey tiles in common areas
- Formal living room with front courtyard access and golf course views
- Spacious master suite with large built-in-robe, storage cupboard and luxury ensuite
- Ground floor powder room and below stair-case storage
- Double, remote access carport with storage room and in-built shelving
- Large laundry with deep sink and cupboard space
- Secure lock doors and wind-out windows
- Walking distance to Perth Zoo, the Swan River, Mends and Thelma Streets, local cafe scene and a host of convenience stores
- Beautiful parkland areas, Wesley and Penhros Colleges, South Perth Primary School and major transport links, including Canning Highway and Mitchell Freeway, just minutes away
“These details are provided for information purposes only and do not form part of any contract and are not to be taken as a representation by the seller or their agent.”
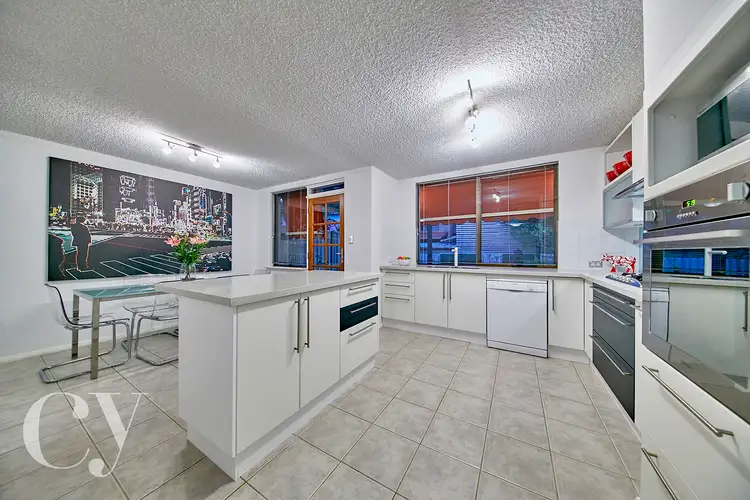
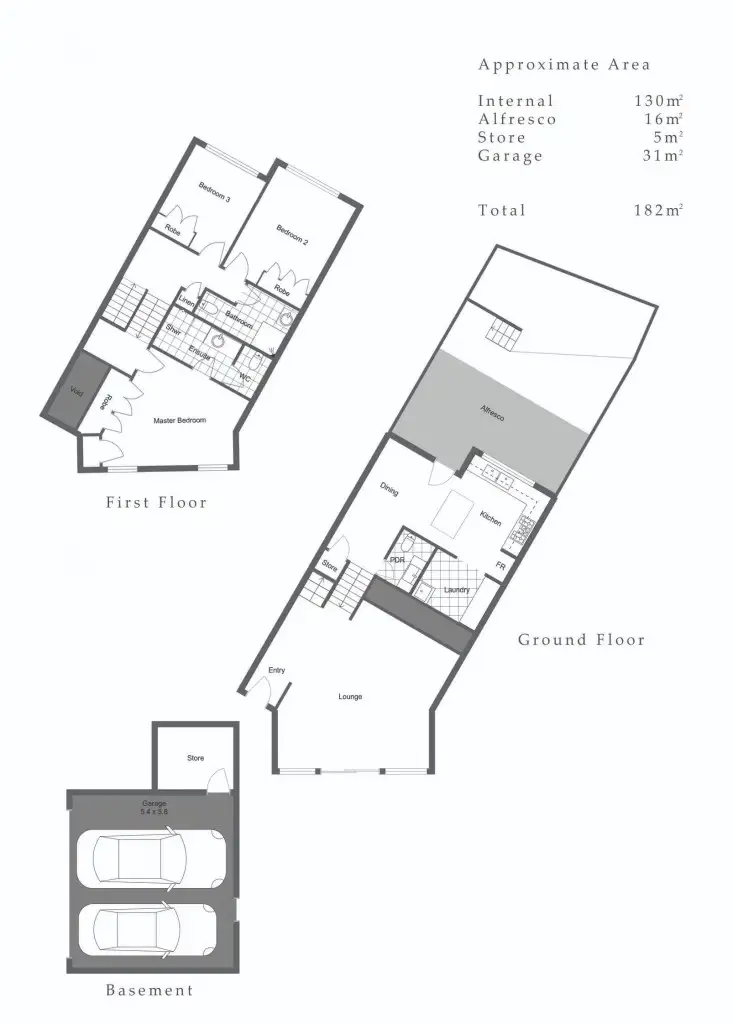
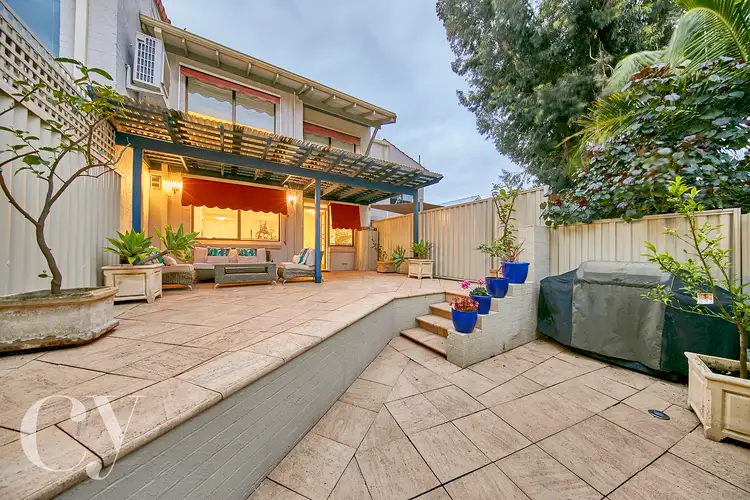
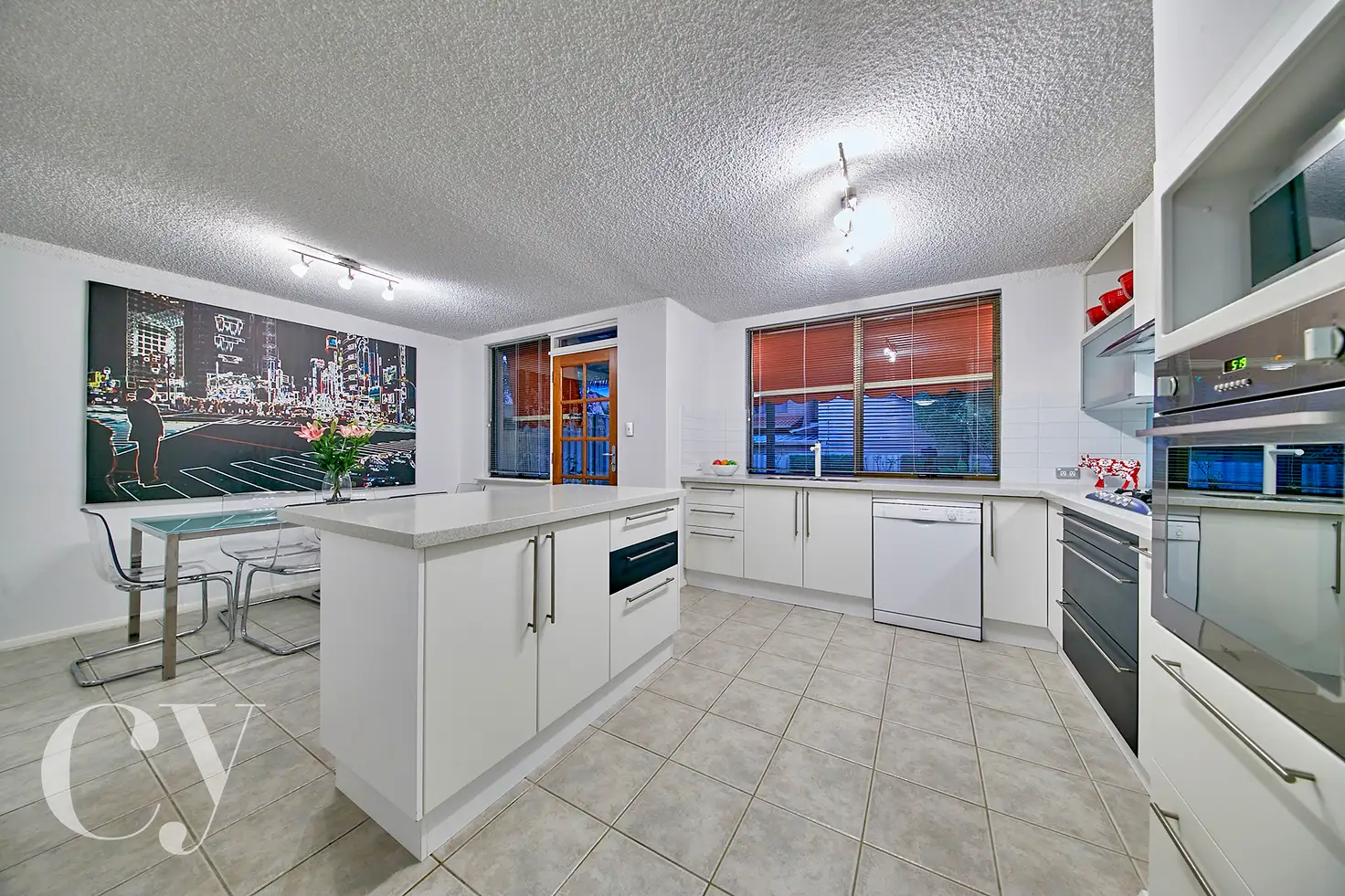


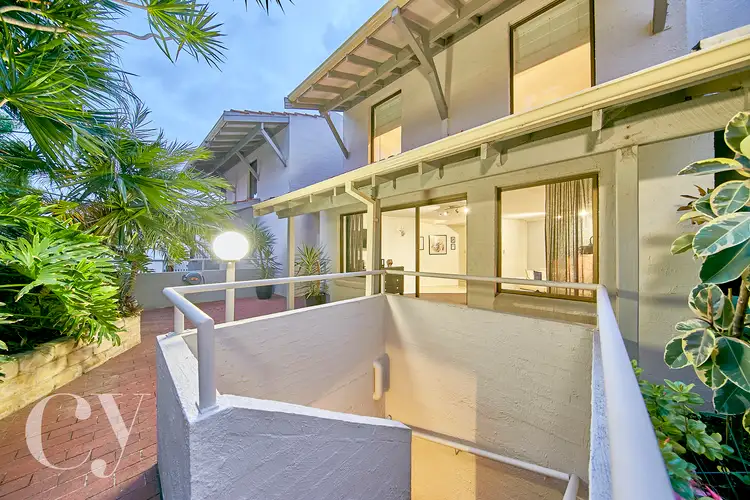
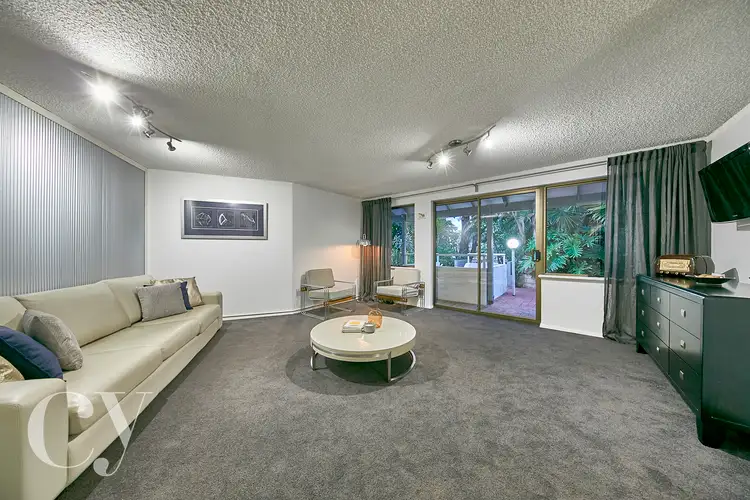
 View more
View more View more
View more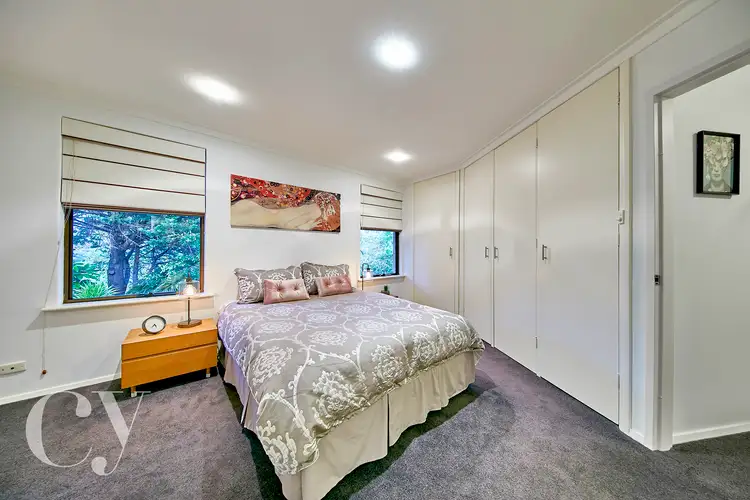 View more
View more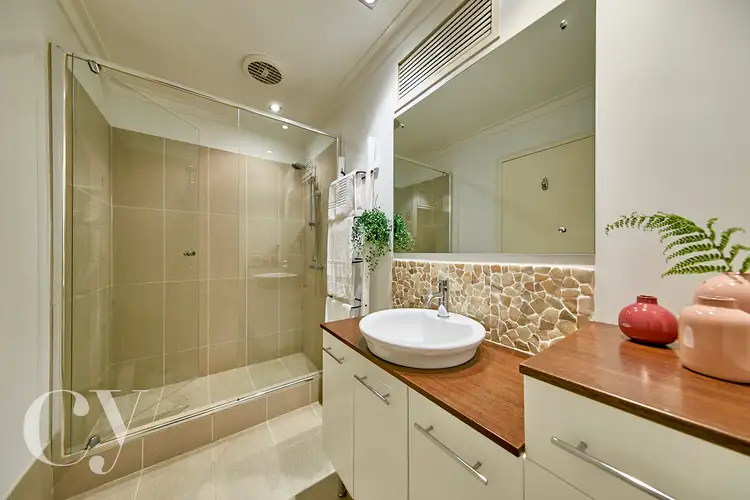 View more
View more
