Architecturally inspired cosmopolitan convenience; make it yours - and make the car redundant - with a secret stride from your exclusive private lane to everything The Parade lays on.
For Foodland, the cinema and brand-name boutiques plus Café Buongiorno, Arkhe, and 400 Gradi – the list is infinite.
Investing, downsizing, or aligning with your on-the-run professional lifestyle, Orange Lane plays its free-to-go aces superbly in executive town home style; and this quality 3-bedroom urban design is city-fringe Norwood to a tee.
Behind secure gated entry, the sunny living room and central contemporary kitchen draw you in for combined living, dining, and entertaining freedom, rounding off with a leafy paved courtyard visible through floor-skimming panes, parading room for 2 cars or for intimate alfresco dining.
Plush carpets line the quiet flight upstairs to all 3 spacious and comfortable bedrooms; your extra-indulgent, supersized domain offers a wall of robes and streams radiant sunlight through its north-facing Juliette balcony – the rear 2nd and robed 3rd bedroom each edge the full-sized modern bathroom.
And from your position-perfect pocket comes valuable rear garaging, pedestrian access to Osmond Terrace, and barely a 150m pivot to public transport amongst every other daily need…
There are only benefits to securing an investment this close to the city, Magill Road, Kensington, and Kent Town – it's called lifestyle, and it's just 2kms to the city's East End.
There's more to this laneway luxury:
- Private & secure cosmopolitan town home
- Pedestrian short-cut to Osmond Terrace
- Secure carport with auto roller door + double gate access
- Well-appointed kitchen with Smeg gas cooktop & stainless dishwasher
- Paved & private rear courtyard
- 3 upstairs double bedrooms – master with full-height BIRs + a Juliette balcony
- Full-size luxe central bathroom
- Downstairs powder room & laundry
- Ducted R/C A/C throughout
- BIRs to bedroom 2
- High quality investment or city pad
- 200m to Norwood P.S. | 1.2km to Loreto College (*approx.)
And much more…
Specifications:
CT / 5341/823
Council / Norwood Payneham & St Peters
Zoning / UC(MS)
Built / 1996
Council Rates / $1,1483.92pa
Strata Rates / $498.50pq
Sinking Fund / $181.95pq
Strata Manager / Adelaide Strata and Community Management
Emergency Services Levy / $167.90pa
SA Water / $193.93pq
Estimated rental assessment: $530 - $560 p/w (Written rental assessment can be provided upon request)
Nearby Schools / Norwood P.S, Marryatville H.S
Disclaimer: All information provided has been obtained from sources we believe to be accurate, however, we cannot guarantee the information is accurate and we accept no liability for any errors or omissions (including but not limited to a property's land size, floor plans and size, building age and condition). Interested parties should make their own enquiries and obtain their own legal and financial advice. Should this property be scheduled for auction, the Vendor's Statement may be inspected at any Harris Real Estate office for 3 consecutive business days immediately preceding the auction and at the auction for 30 minutes before it starts. RLA | 226409
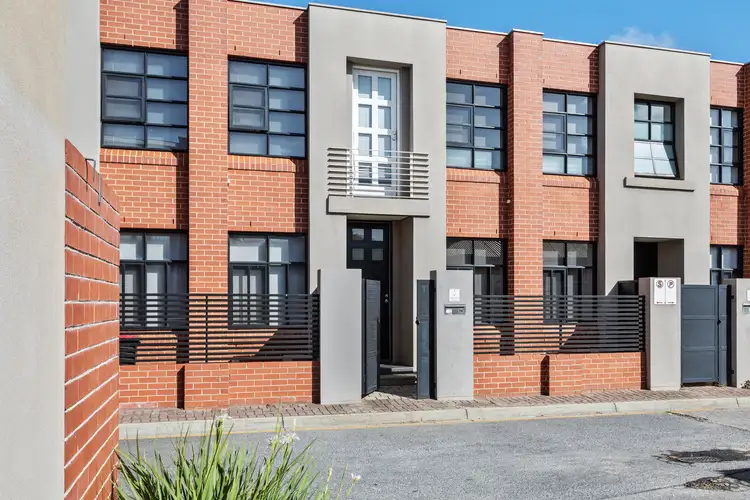
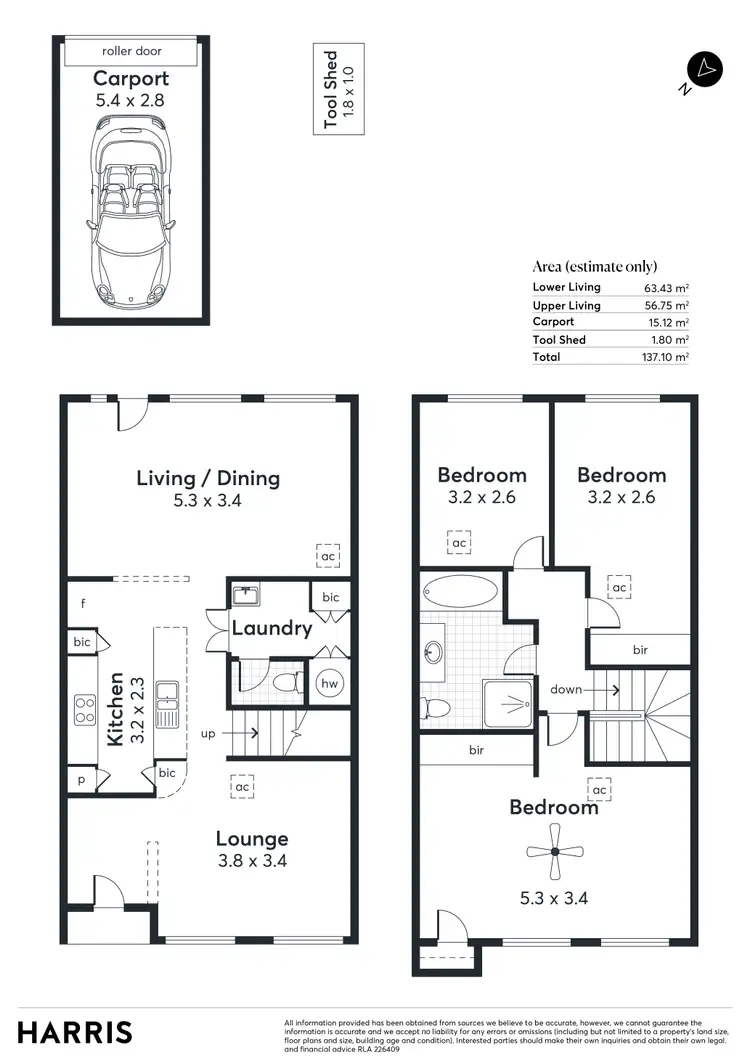
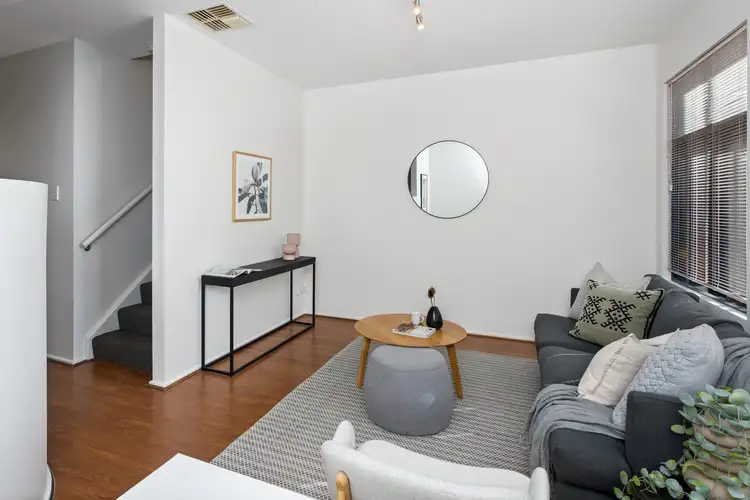
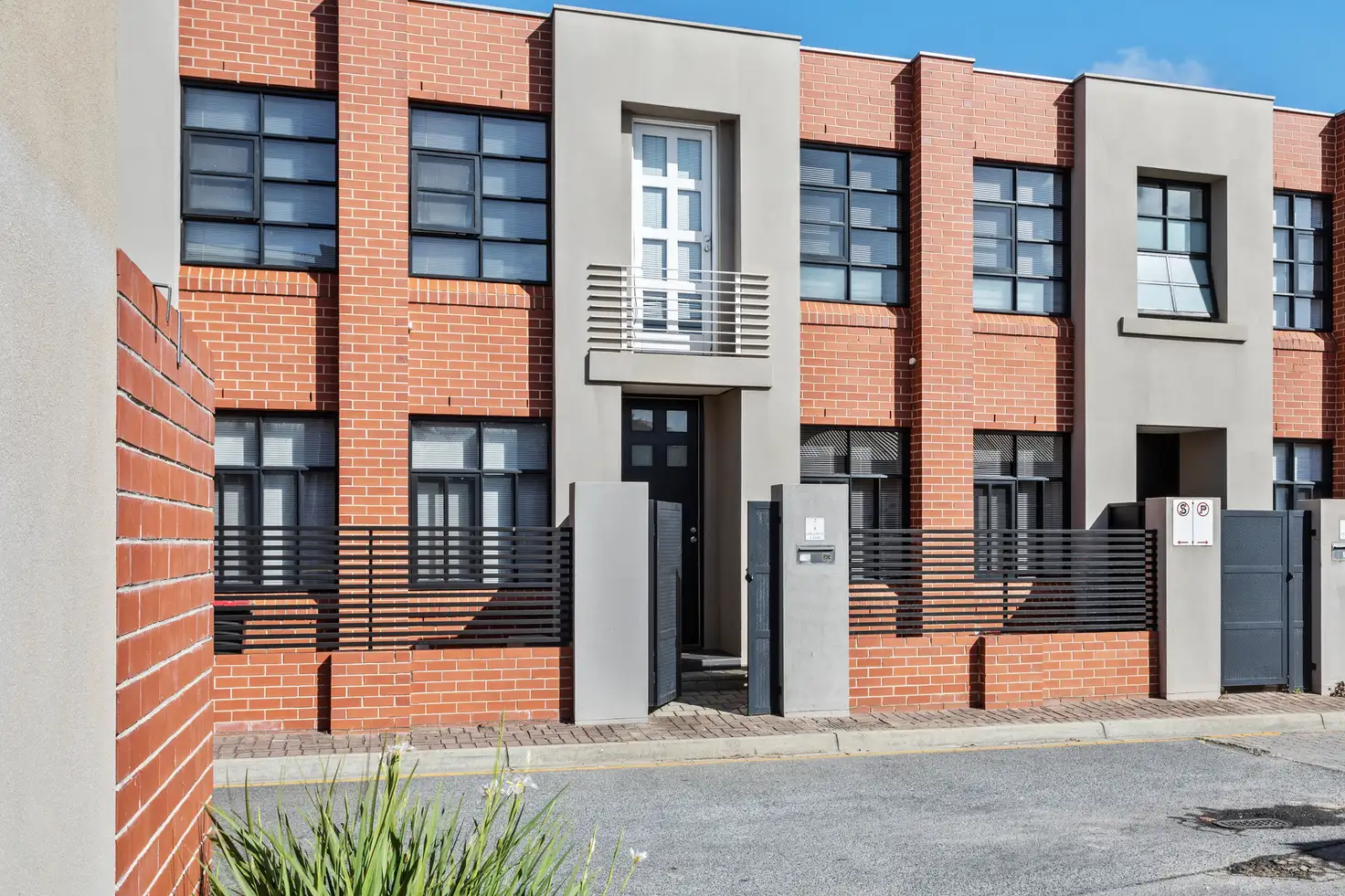


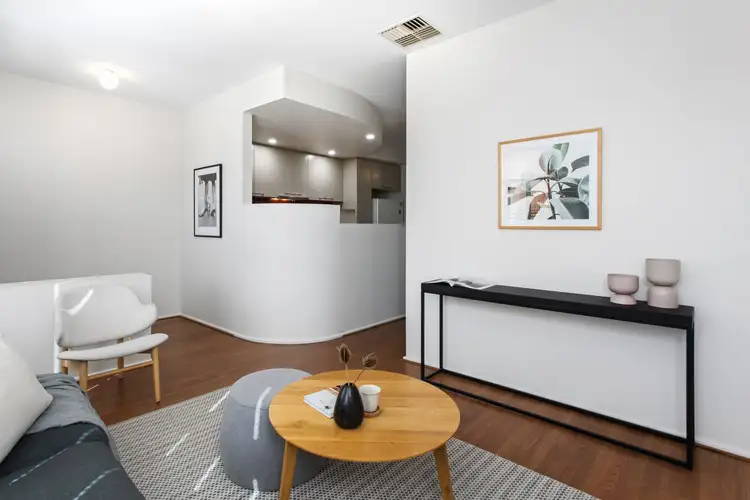
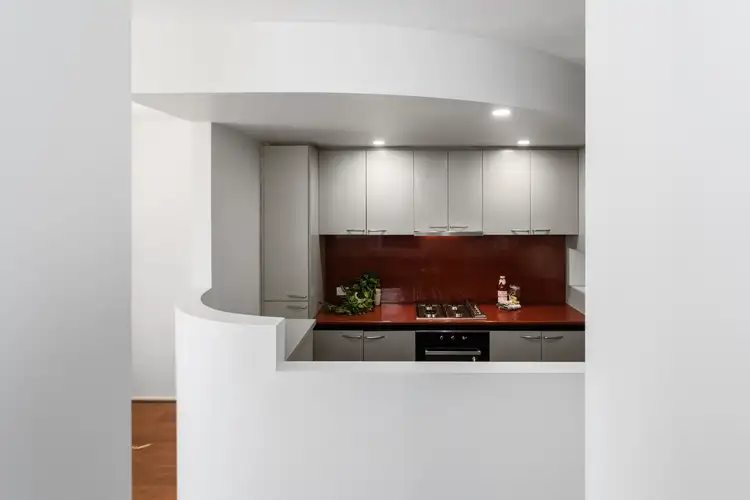
 View more
View more View more
View more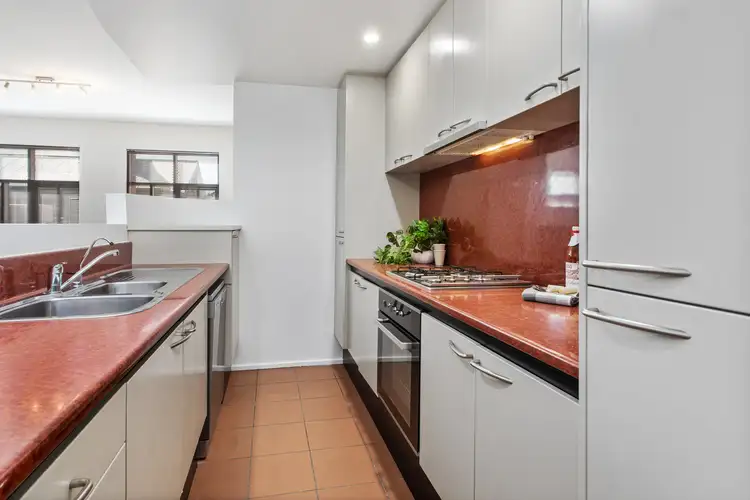 View more
View more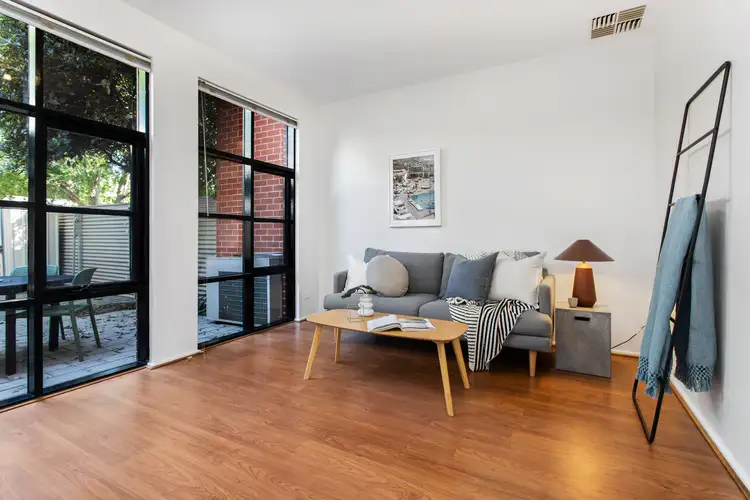 View more
View more
