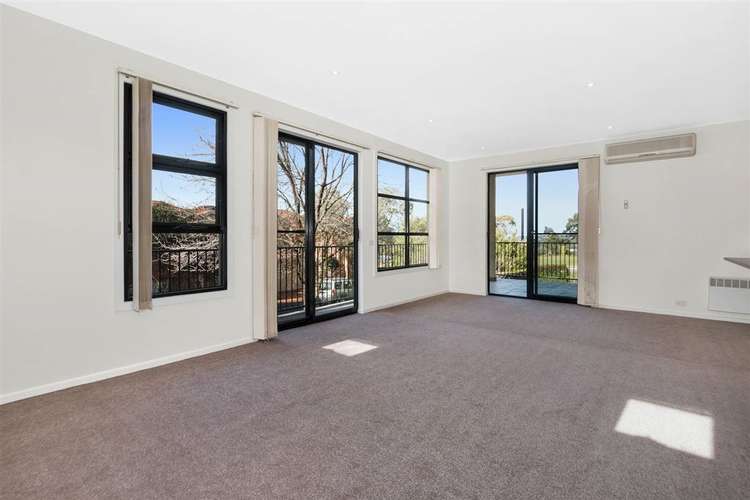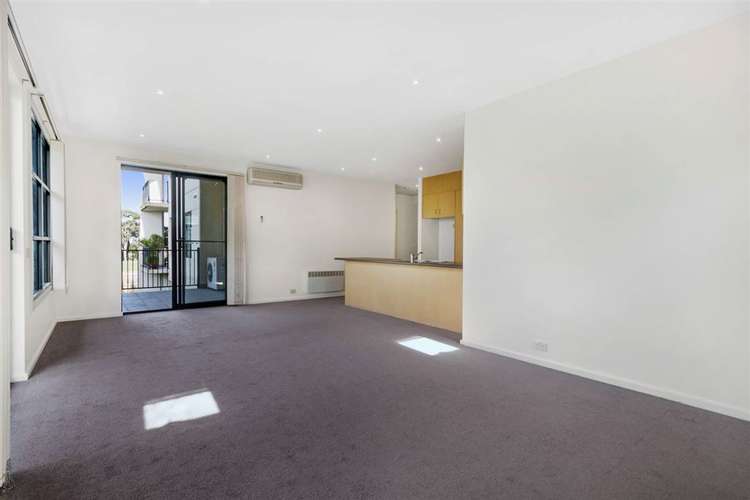Under Contract
3 Bed • 2 Bath • 2 Car
New








2/8 Saxonwood Drive, Vermont South VIC 3133
Under Contract
Home loan calculator
The monthly estimated repayment is calculated based on:
Listed display price: the price that the agent(s) want displayed on their listed property. If a range, the lowest value will be ultised
Suburb median listed price: the middle value of listed prices for all listings currently for sale in that same suburb
National median listed price: the middle value of listed prices for all listings currently for sale nationally
Note: The median price is just a guide and may not reflect the value of this property.
What's around Saxonwood Drive

Apartment description
“Lifestyle Haven in Leafy Surround”
This is not your average 3-bedroom apartment. With a terrace overlooking the hills and the lush green sports ground of Emmaus College, there's occasion to sit back and admire the view from this low maintenance lifestyle haven. This ground floor residence at the prestigious Saxonwood Estate will impress with its towering ceilings to deliver a sense of space, a radiant open plan living room flowing out to an entertainer's balcony, a kitchen with premium appliances including relatively new stovetop and dishwasher, lavish sized bathrooms and 2 secure under building car spaces.
Among the host of quality appointments are split systems in both living room and master bedroom, video security, electric space heating, day/night blinds and sliding robes - easy living with all the trimmings. The substantial floor plan includes a private master bedroom with walk through robes and a full ensuite, and the distinction of a large separate laundry. It's time to upsize your lifestyle to the elegance of this east-facing apartment and enjoy the low maintenance ease of a spacious unit fronting beautiful Magnolia and Olive trees. Picture perfect living without a garden to maintain - that's freedom.
Property features
Ensuites: 1
Documents
What's around Saxonwood Drive

Inspection times
 View more
View more View more
View more View more
View more View more
View moreContact the real estate agent

Ken Lee
Harcourts - Vermont South
Send an enquiry

Nearby schools in and around Vermont South, VIC
Top reviews by locals of Vermont South, VIC 3133
Discover what it's like to live in Vermont South before you inspect or move.
Discussions in Vermont South, VIC
Wondering what the latest hot topics are in Vermont South, Victoria?
Similar Apartments for sale in Vermont South, VIC 3133
Properties for sale in nearby suburbs

- 3
- 2
- 2