“two.of.everything”
#soldbyholly
I feel like there are three big ticket items when seeking a Dickson home or investment. As they are highly sought after and often difficult to find, when you get the trifecta you know you must not hesitate!
Two bedrooms, two courtyards and a quiet treelined streetscape.
This well-kept secret, tucked away in an intimate complex of 3, sits quietly amongst the popular suburb of Dickson.
Located at the quiet end of Dooring Street, the beautiful connectivity between the green corridors and parklands of Dickson and Ainslie will put a spring in your step as you wander up and down the treelined streets.
The terrace house's leafy outlook, Northern aspect and spacious floor plan has you wondering if you are really just four minutes from the hustle and bustle of Lonsdale St. A unique combination of quiet, private living and the convenience of its surrounds.
The home has a two storey layout which maximises its living footprint. The front door opens into a welcoming entry and front lounge, from where a northern view back out to the front paved courtyard can be seen. Sliding doors from the living area open to this private courtyard. Down the hall is a separate dining area, with it's own private courtyard and glass sliding doors out.
There's a lot to love about living here - taking a short stroll to Ainslie Oval, a speedy 7 minute ride to Gang Gang for your morning coffee or Friday night gig with mates. Woolies is close enough to leave the car behind. Although, on a sunny day in garden you may also not bother leaving.
The property is currently home to some fantastic tenants and is currently leased until November 2022.
Features:
.one of only three in the complex, on leafy Dooring St
.light filled with north aspect
.comfortable front lounge area with sliding doors to front courtyard and linen cupboard
.modern galley kitchen with white stone bench-tops, electric cooktop, Smeg oven & dishwasher, fridge space and white cabinetry
.dining area with back courtyard access and tall glass sliding doors
.main bedroom with north aspect, private balcony over Dooring St, triple door built-in wardrobes and ensuite
.second bedroom with south aspect, private balcony, triple door built-in wardrobe and ensuite
.ensuite bathrooms with showers and vanities
.additional powderoom
.compact and tidy European laundry with tub and shelving
.front gated courtyard with gardens, paved areas and sliding doors to front lounge area
.back gated and paved courtyard area, with garage/carport access and collapsible clothesline
.reverse cycle airconditioning (lounge, bedroom 1)
.video intercom system
.carpeted bedrooms
.Chromagen solar hot water system
.single carport space
Fine details:
EER: 6.0
Build year: 2013
Living size: 103 m2 (approx.)
External area size: 63 m2 (approx.)
Balcony: 9 m2 (approx.)
Courtyard: 36 m2 (approx.)
Carport: 18 m2 (approx.)
Rates: $2,766 pa (approx.)
Self managed body corporate.

Air Conditioning

Built-in Robes

Ensuites: 1

Intercom

Living Areas: 1

Toilets: 1
Car Parking - Surface, Close to Schools, Close to Shops, Close to Transport, Heating
$2766 Yearly
Area: 103m²
Energy Rating: 6
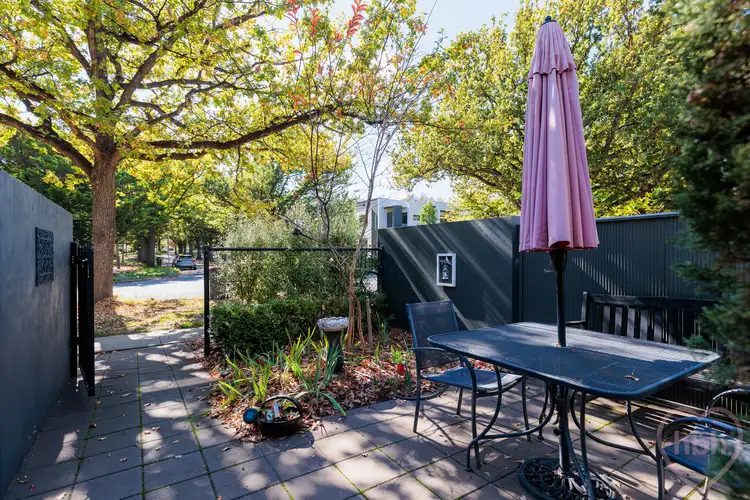
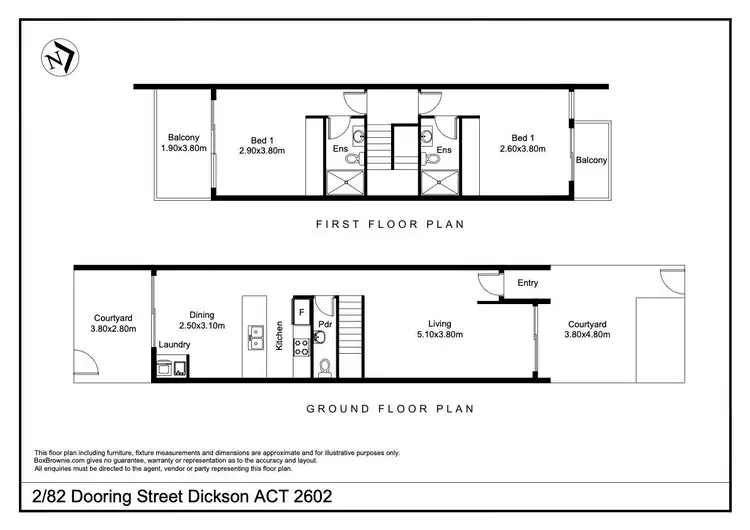
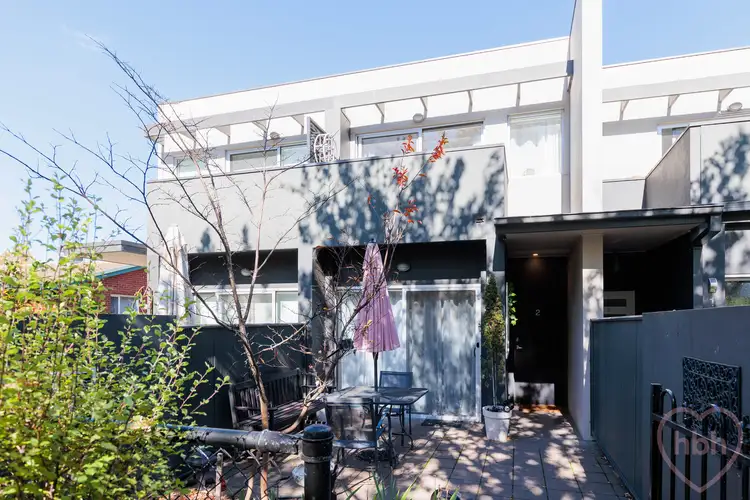
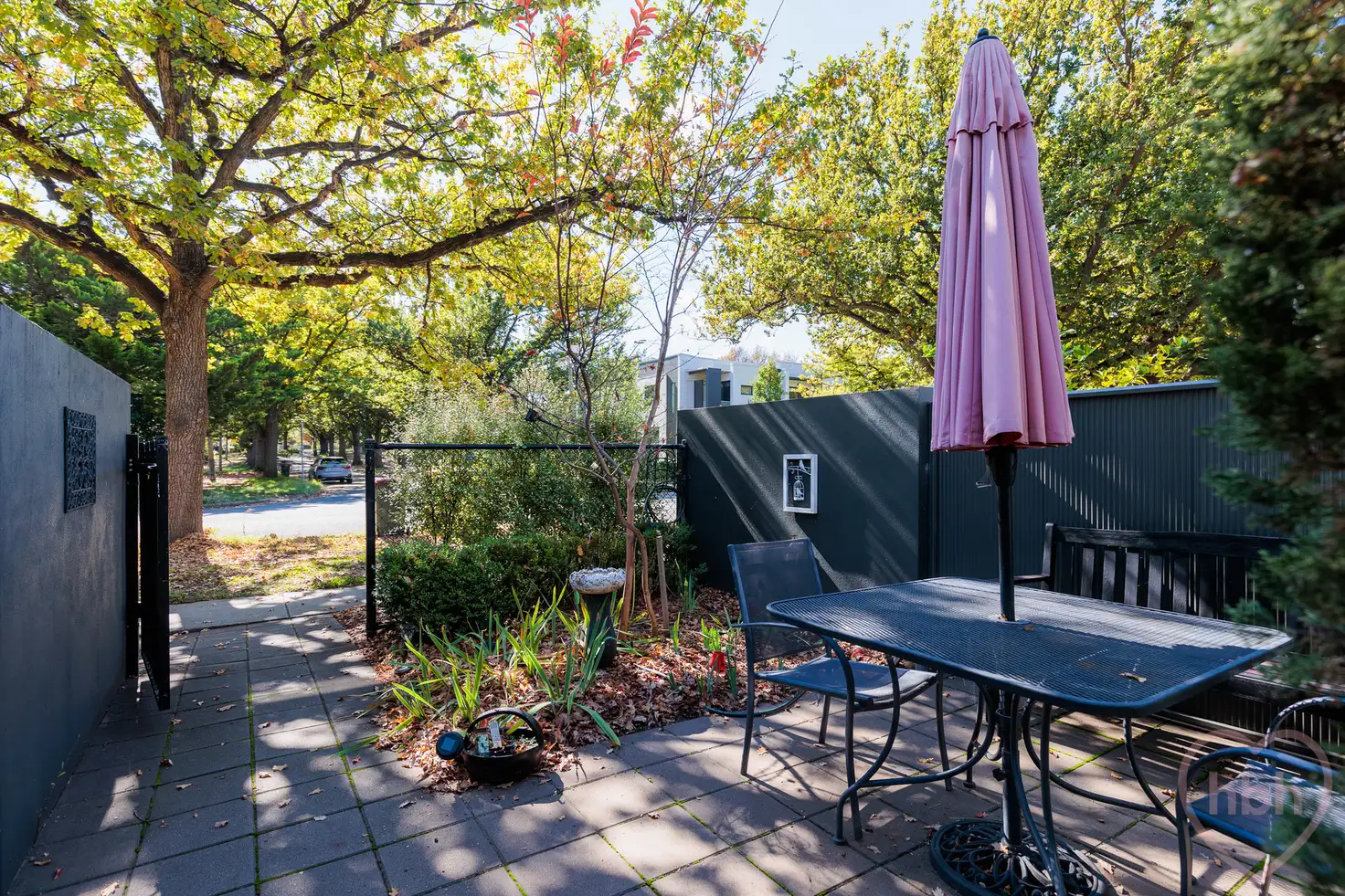


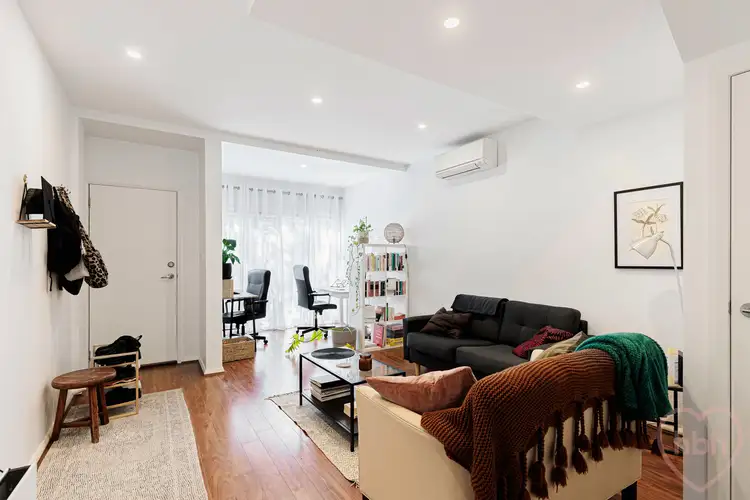
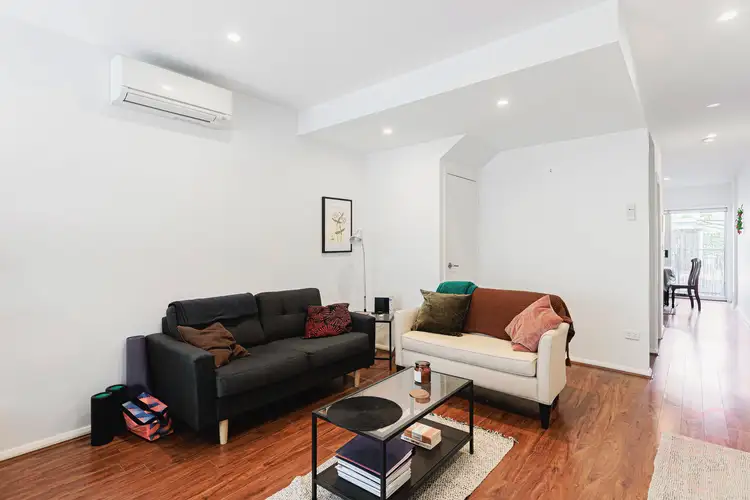
 View more
View more View more
View more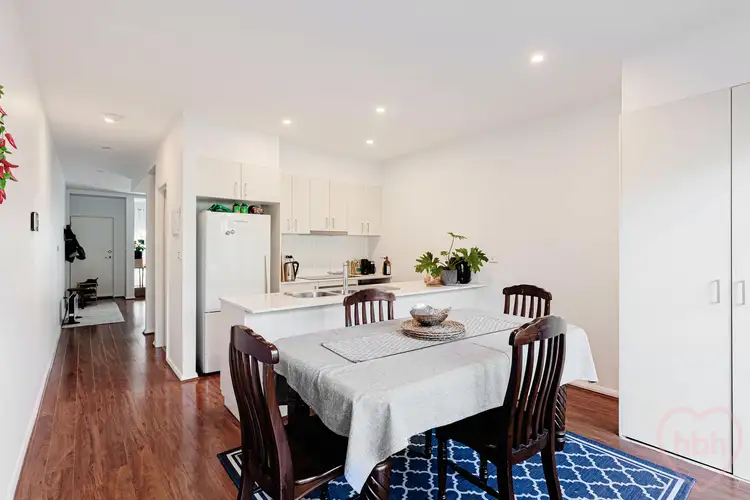 View more
View more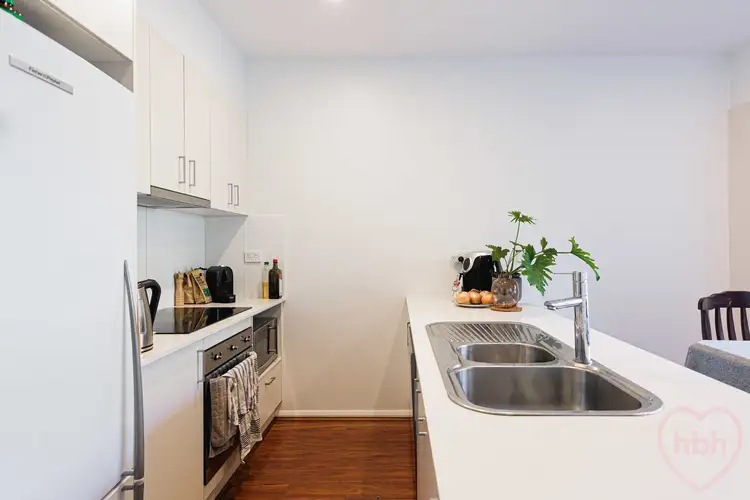 View more
View more
