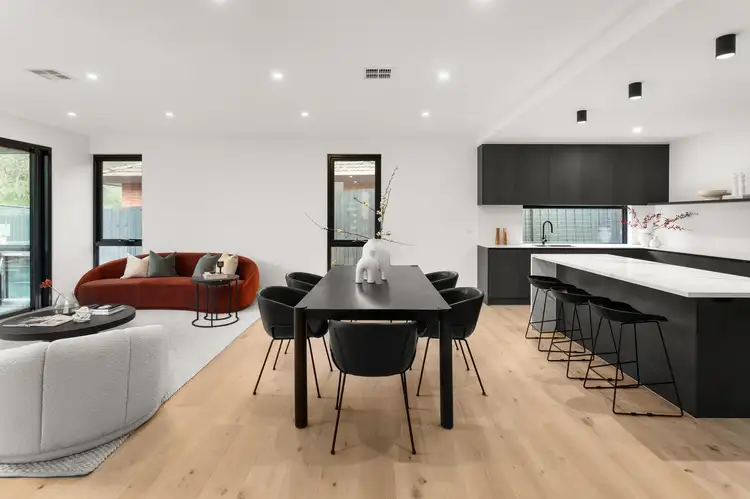Price Undisclosed
4 Bed • 3 Bath • 3 Car • 302m²



+16
Sold





+14
Sold
2/84 High Street Road, Ashwood VIC 3147
Copy address
Price Undisclosed
What's around High Street Road
Townhouse description
“Dual Masters, Dual Living & Double Garage with a Gardiners Trail Backdrop”
Land details
Area: 302m²
Documents
Statement of Information: View
Property video
Can't inspect the property in person? See what's inside in the video tour.
Interactive media & resources
What's around High Street Road
 View more
View more View more
View more View more
View more View more
View moreContact the real estate agent
Nearby schools in and around Ashwood, VIC
Top reviews by locals of Ashwood, VIC 3147
Discover what it's like to live in Ashwood before you inspect or move.
Discussions in Ashwood, VIC
Wondering what the latest hot topics are in Ashwood, Victoria?
Similar Townhouses for sale in Ashwood, VIC 3147
Properties for sale in nearby suburbs
Report Listing

