This stylish townhouse is one of two adjoining properties designed by the well-renowned Hobart architect, Garry Forward. Built in 2008 with environmental sustainability a prime focus, the home is oriented to maximise the natural warmth of the sun whilst enjoying stunning views of the Derwent River, with the Eastern Shore, South Arm and the distant hills of the Tasman Peninsula in the background. Having title to high watermark, the property has direct access to the river and its shaley shore: ideal for an early morning swim.
From Sandy Bay Rd, a security gate opens to a level pedestrian bridge leading to the front door. On entering, one's eye is drawn through the dining and sitting areas to the floor-to-ceiling window and its captivating view of the water. It is not only the view, however, that is impressive about this property. Much thought has been given to creating a home that is sensitive to the environment: skylights have been installed for extra light, double glazing to ensure sound and heat efficiency, and concealed reverse cycle heating with covered louvre screens in both living areas allows for effective airflow. Built over four levels, accessibility has also been a priority with a lift installed alongside the stairwell from the garage at ground level through to the living zone at street level.
The street level of the home comprises a quality kitchen with Tasmanian oak cupboards and granite benchtops, plus a dining and living area that opens onto the deck and the breath-taking view. Adjacent to this is the master bedroom, complete with walk-in-wardrobe and en suite, which also shares the beautiful water outlook. Stairs to the floor below lead to a spacious second living room with a large picture window facing the river, whilst double glass doors separate the area from the two generous bedrooms, both with built-in robes, and the family bathroom with quality fixtures and fittings. A second stairwell, adjacent to the lift, gives access to the mezzanine floor below with its convenient multi-purpose room, and further down to the extensive, secure, double garage.
Situated in Sandy Bay, the property is only 3 minutes' drive from the Lower Sandy Bay shops, cafés, beaches and other recreational facilities, and 9 minutes' drive to the main Sandy Bay shopping centre. A regular bus service passes the door giving easy access to the Hobart CBD, schools and the University of Tasmania.
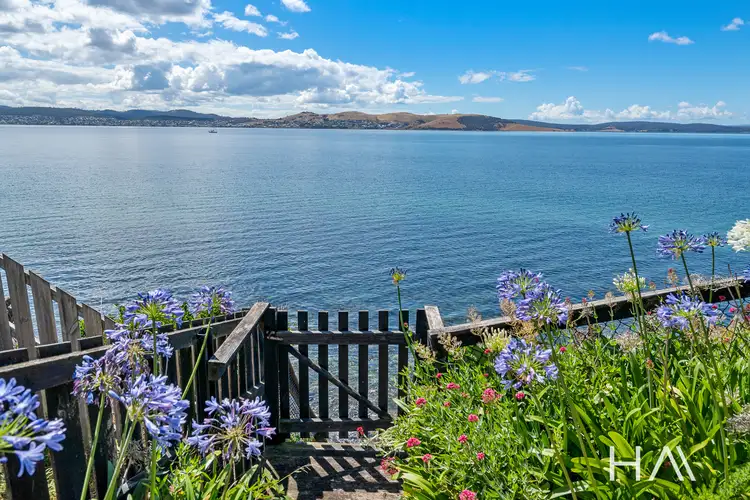
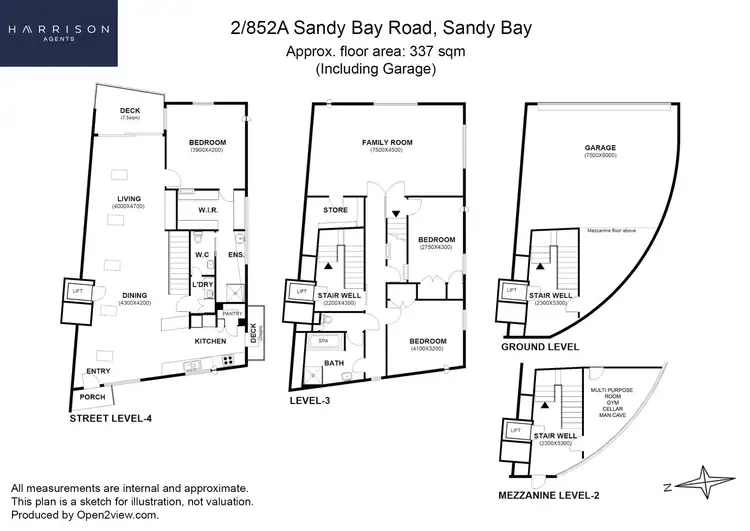

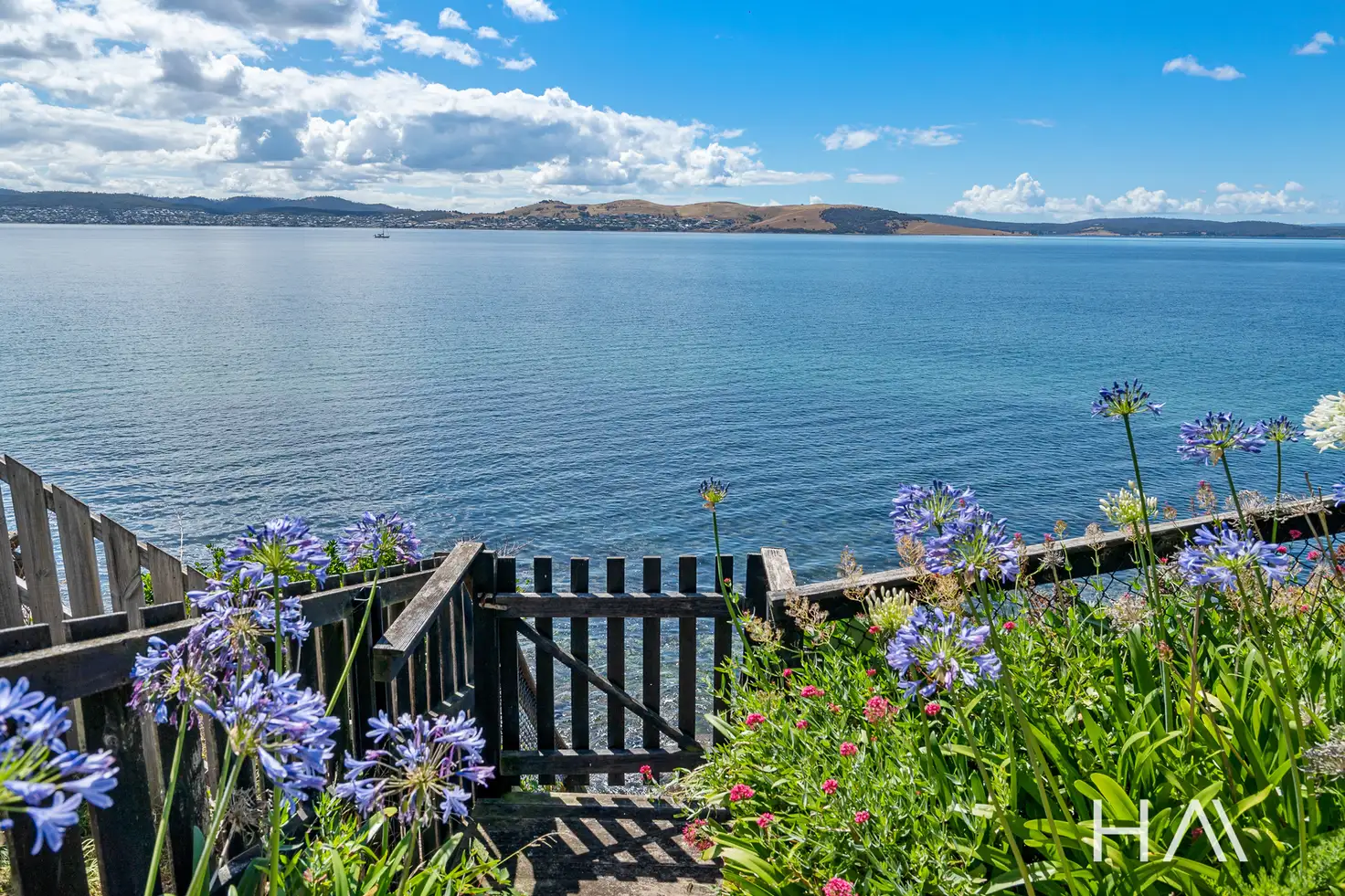


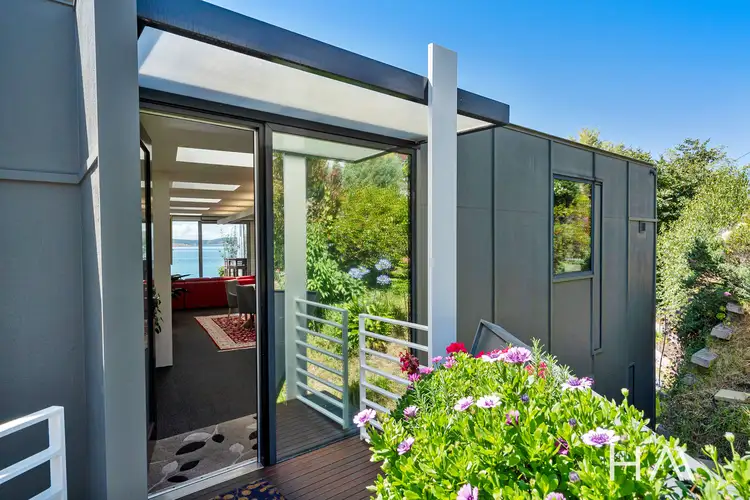
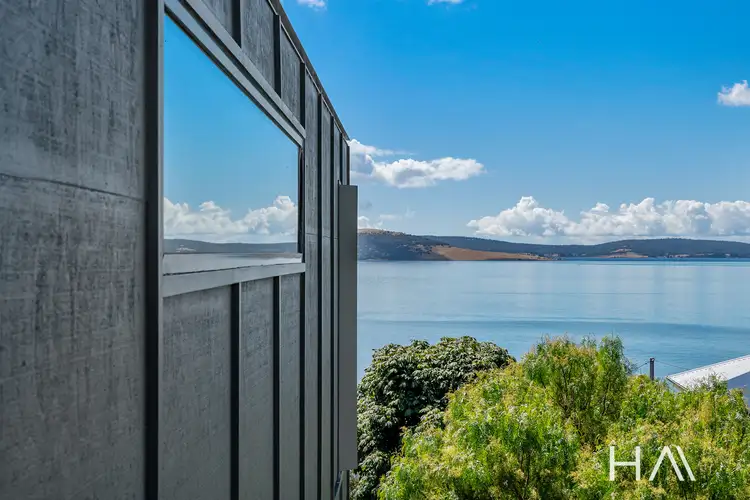
 View more
View more View more
View more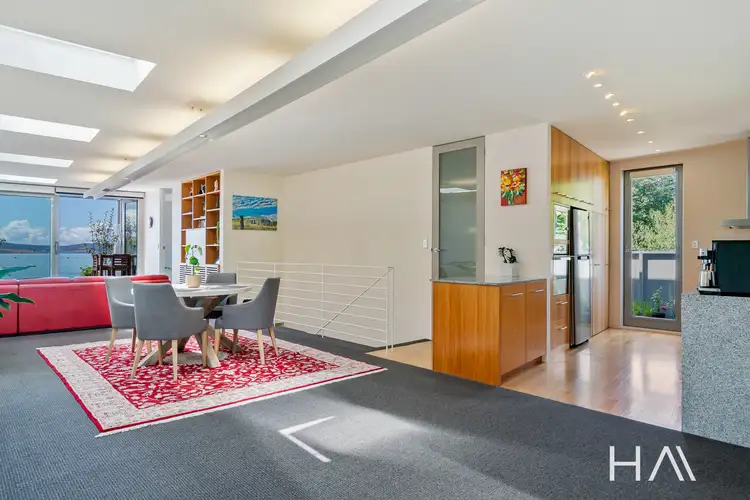 View more
View more View more
View more
