“SOLD BY MATT SCARCE”
Please contact Matt Scarce at Magain Real Estate for all your property advice. A larger than average, smart, solid brick unit, brilliantly located on a shady tree-lined avenue within one of Adelaide's most highly sought after and upscale suburbs.
Positioned within a small group of six units and enjoying the benefits of the nearby local parks, excellent shopping, other facilities and the City - all of which are within easy reach of this comfortable and easy-to-live-in abode.
Comprising of two well-proportioned bedrooms, a remodelled open plan living and dining room, an appealing upgraded kitchen with a glossy black oven and cook-top, a sophisticated upgraded bathroom and a separate laundry.
You'll find plenty of interior style. Beautifully finished with recently installed timber look flooring throughout; crisp white kitchen cabinetry with bold black feature handles; a modern bathroom vanity, an extra-large shower with a striking black shower screen surround and a waterfall shower head; interior walls are painted with the most subtle soft grey tinted white. Large Colonial style windows at the front flood the unit with warm natural light - especially the lounge room which has a classic box window.
With an easy care, fully fenced private rear courtyard there are no lawns to mow or water. While parking your car is a breeze under the handy single, designated carport conveniently located opposite.
The unit is within walking distance to the George Bolton Swimming Centre, the renowned Tusmore and Hazelwood Parks, within close proximity to the Marryatville Shopping Centre, Burnside Village, the Burnside Library, an abundance of cosmopolitan cafes and restaurants, Public Transport, and is situated approximately 5kms to the City. Also located within the Marryatville High School zone.
A suitable all-encompassing home for down-sizers requiring a lock 'n' leave lifestyle all on one convenient level, first home buyers or astute investors.
Offers Close Tuesday, 2nd April 2024 at 5pm (unless sold prior).
For further information or to arrange an inspection please contact Matt Scarce on (08) 8332 1022 or 0411 185 205.
Other features include –
Ducted and zoned reverse cycle air-conditioning
A ceiling fan in the lounge
A built-in robe in the master bedroom
A built-in linen press
A built-in broom cupboard and other storage cupboards in the laundry
Classic white horizontal window blinds
Higher than normal white ceilings
Granite look kitchen bench-tops
A built-in pantry
A recently installed modern vanity, toilet and cistern
Matte black bathroom tap-ware
Stylish terrazzo look bathroom floor tiles combined with large white wall tiles
All floor plans, photos and text are for illustration purposes only and are not intended to be part of any contract. All measurements are approximate, and details intended to be relied upon should be independently verified. RLA 222182

Courtyard

Ducted Cooling

Ducted Heating

Floorboards

Reverse Cycle Aircon
Car Parking - Surface, Close to Schools, Close to Shops, Close to Transport, reverseCycleAirCon

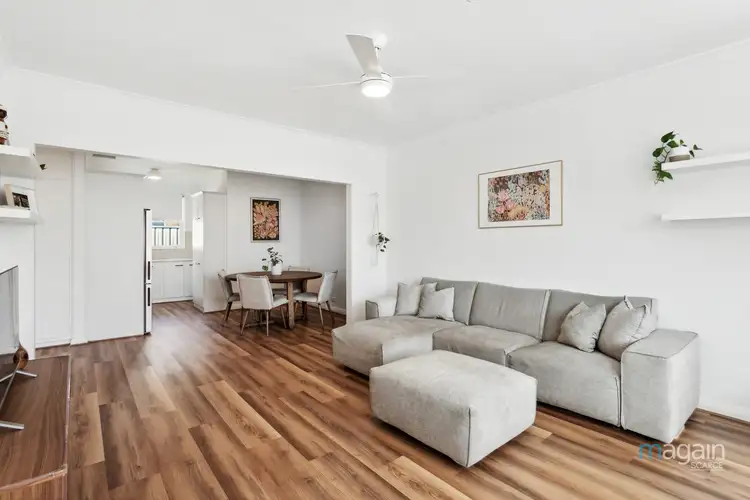
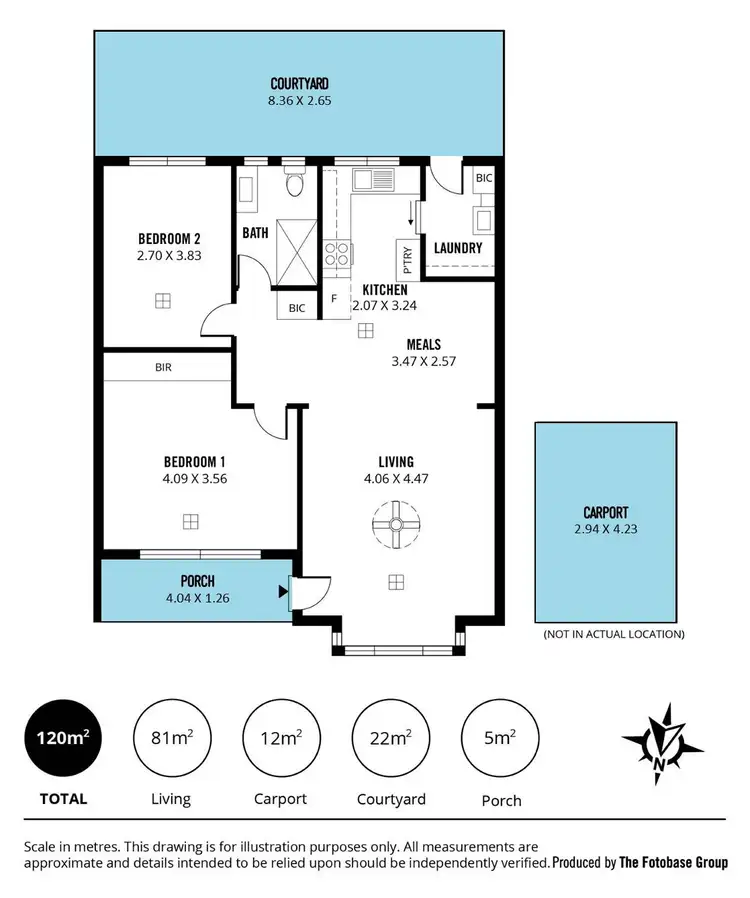
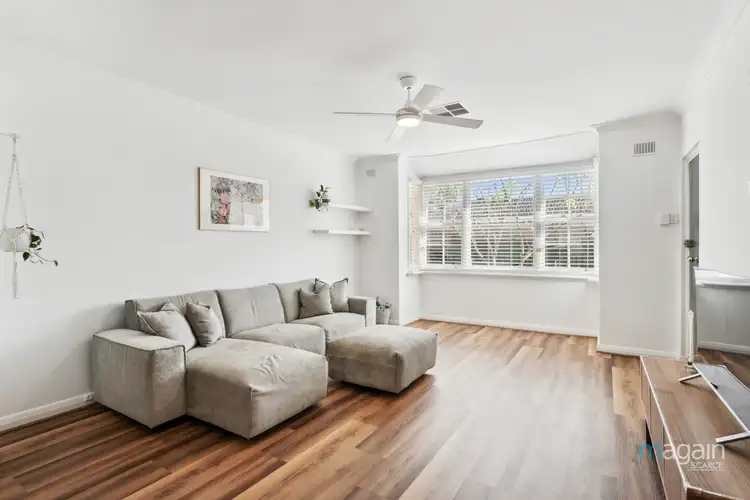
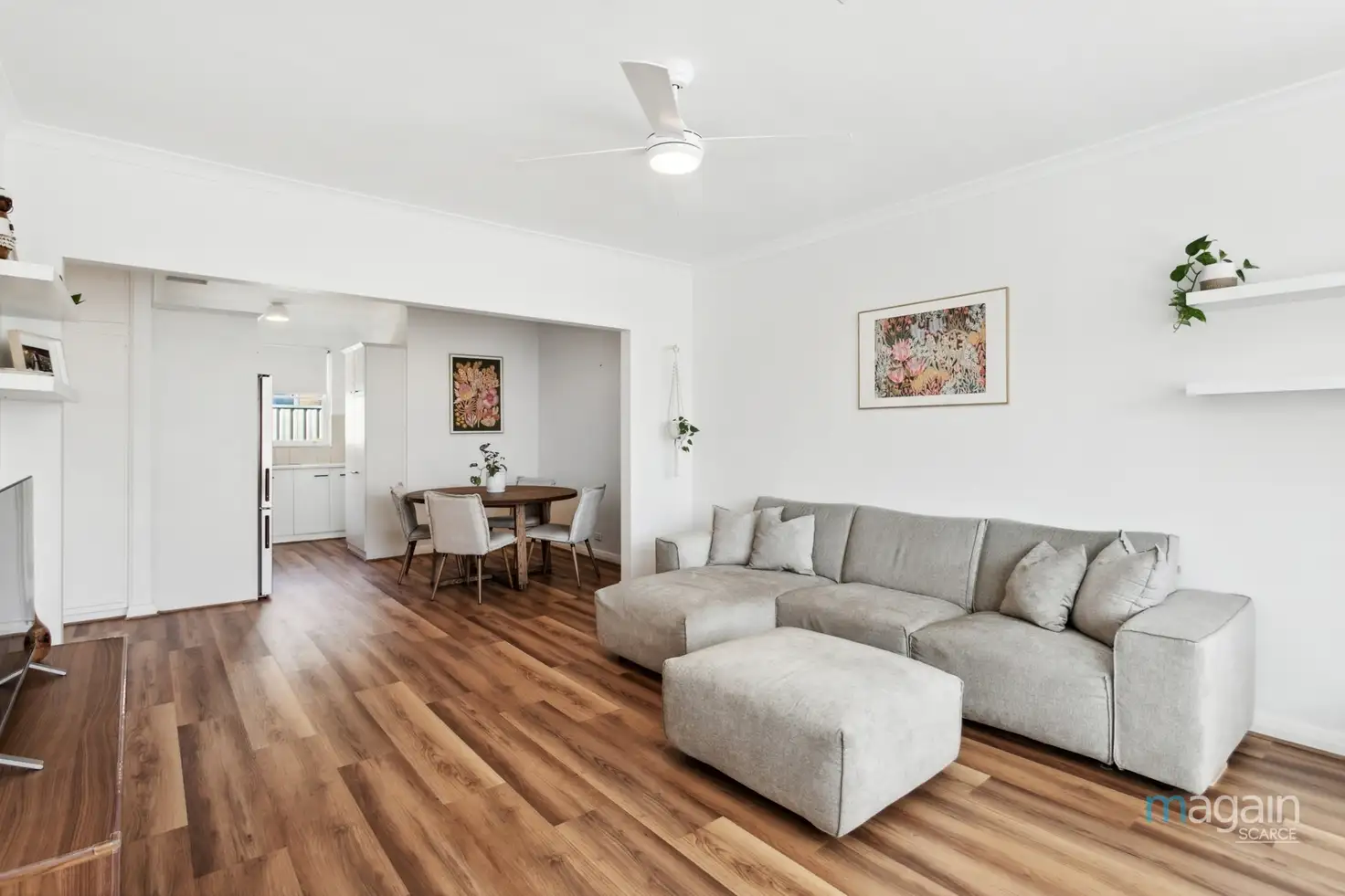


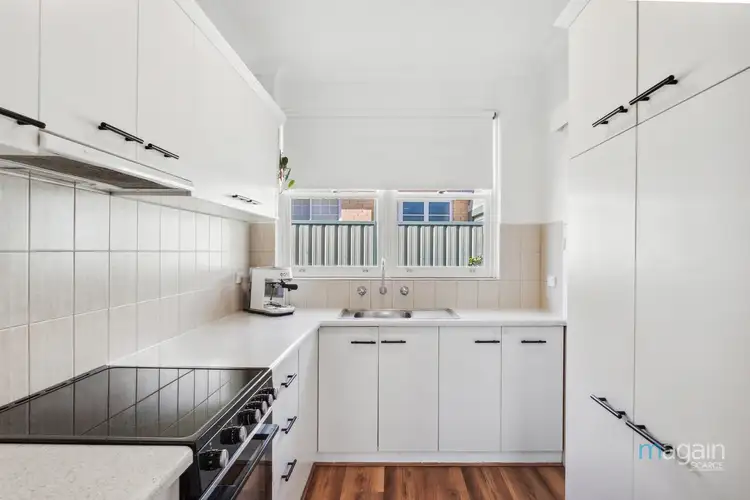
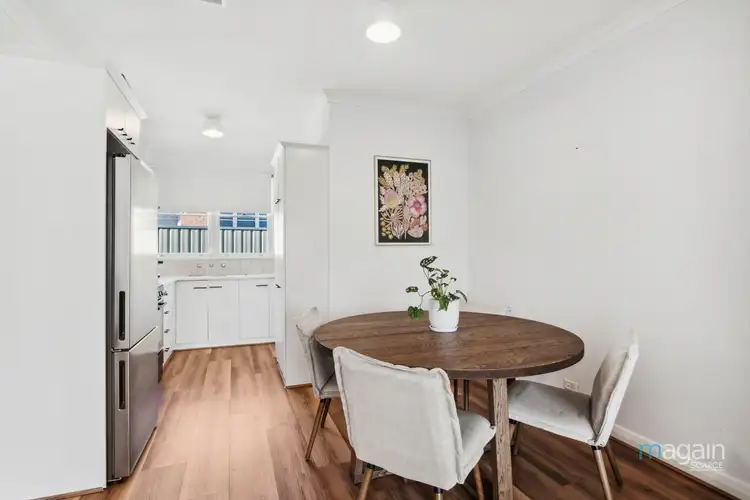
 View more
View more View more
View more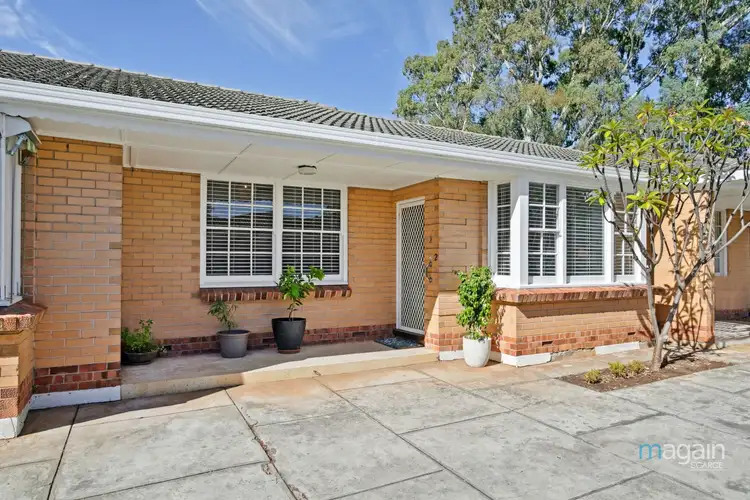 View more
View more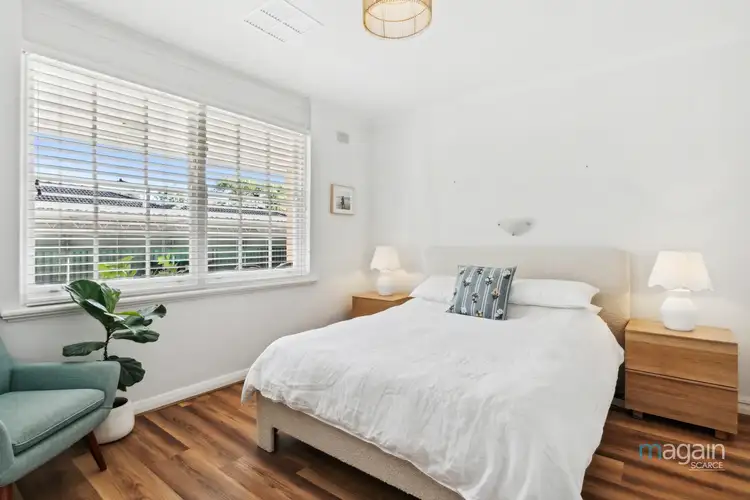 View more
View more

