“AFFORDABLE AND SPACIOUS FAMILY HOME!!!”
Nestled within the family friendly neighbourhood of Cambridge Park, 2/9 Barlow Street emerges as an impeccable home designed with contemporary living in mind. This larger-than-average, free-standing 4-bedroom townhouse is positioned in a private complex and presents an unmissable opportunity for first-time buyers, big families, and astute investors alike.
Features of the home include:
• Each of the 4 bedrooms is a haven of comfort, featuring built-in robes, while the master suite elevates the living experience with a private ensuite and walk-in wardrobe.
• The heart of the home, a modern kitchen, boasts sleek Caesarstone benchtops, a dishwasher and extensive storage options, effortlessly catering to the culinary enthusiast.
• Expansive and bathed in natural light, the open plan lounge and dining areas provide a versatile space for relaxation and social gatherings, complemented by the luxury of ducted air conditioning and motorised blinds throughout.
• Pampering is ensured with a spa bath in the main bathroom, which also features a separate shower and elegant ceiling-height tiling.
• Practicalities are not overlooked, with a spacious internal laundry sporting copious cupboard space and an additional 3rd separate toilet for convenience.
• Outdoor living is a delight in the fully fenced yard, featuring an enticing entertainment area that overlooks a low-maintenance garden.
• Vehicle accommodation is more than generous offering a double garage with remote entry and drive-through access to a single lock-up carport.
• With a potential rent return of approximately $650 per week, this townhouse is not only a personal sanctuary but also a sound investment.
• Situated on a completely landscaped, low maintenance block, 2/9 Barlow Street awaits its new owners to begin their next chapter in style.
Listed below is an approximate distance from the property to local amenities:
650m to Bus stop
800m to Cambridge Park Public School
850m to Cambridge Park Early Learning Centre
1.2km to Coles Cambridge Gardens
1.7km to Cambridge Park High School
1.7km to Kingswood train station
3km to Nepean Hospital
3.8km to Werrington Lakes Reserve
3.8km to Westfield Penrith shopping centre
5.6km to M4 motorway
26km to Future Western Sydney International Airport
56.2km to Sydney CBD
Disclaimer: We have, in preparing this information, used our best endeavours to ensure that the contents contained herein are true and accurate but accept no responsibility and disclaim all liability in respect of any errors, inaccuracies or misstatements contained herein. Prospective purchasers should make their own independent inquiries to verify the information provided.

Air Conditioning

Broadband

Built-in Robes

Courtyard

Dishwasher

Ducted Cooling

Ducted Heating

Ensuites: 1

Fully Fenced

Living Areas: 2

Outdoor Entertaining

Remote Garage

Secure Parking

Toilets: 3
*Strata Levies = $952.52
*Property/Construction: Townhouse, Brick Veneer, Double Storey.
*Bed: 4, Bath: 2.5, Car: 3, Toilet: 3.
*Main Bed: Built-in Robe, Walk-in Robe, A/C, Fan, Ensuite, Carpet.
*Bed 2: Walk-in Robe, Carpet.
*Bed 3: Built-in Robe, Carpet.
*Bed 4: Walk-in Robe, Carpet.
*Kitchen: Dishwasher, 25mm Caesarstone, Rangehood.
*Living Areas: Lounge, Dining.
*Bathroom: Spa Bathtub, Sep Shower, Tiled to Ceiling.
*Laundry: Internal, Side Access.
*Additional Features: Ducted A/C.
*Outdoor Features: Pergola.
*Garage: Double Garage, Remote Entry, Single Carport, Carport is lock up.
*Notes: Motorised Blinds.
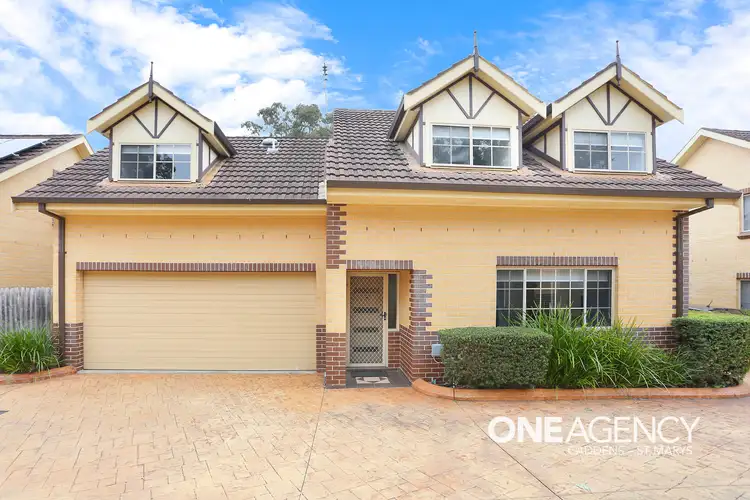
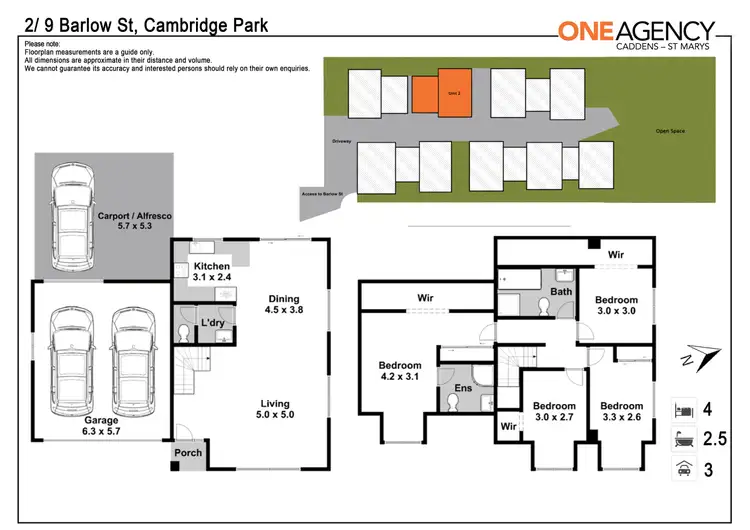
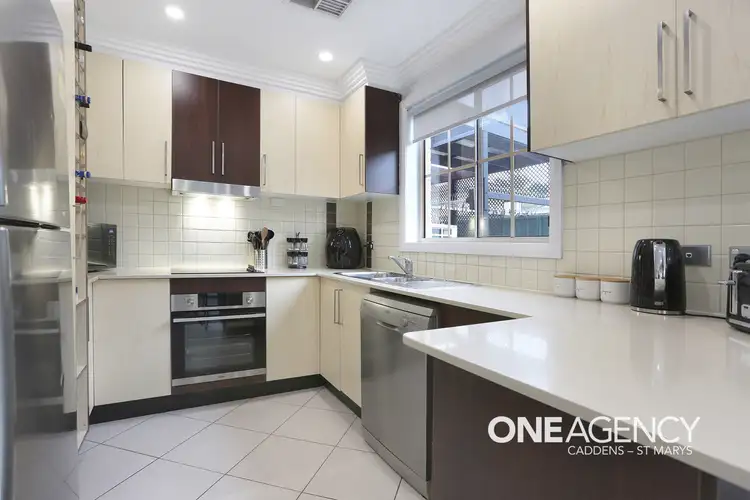
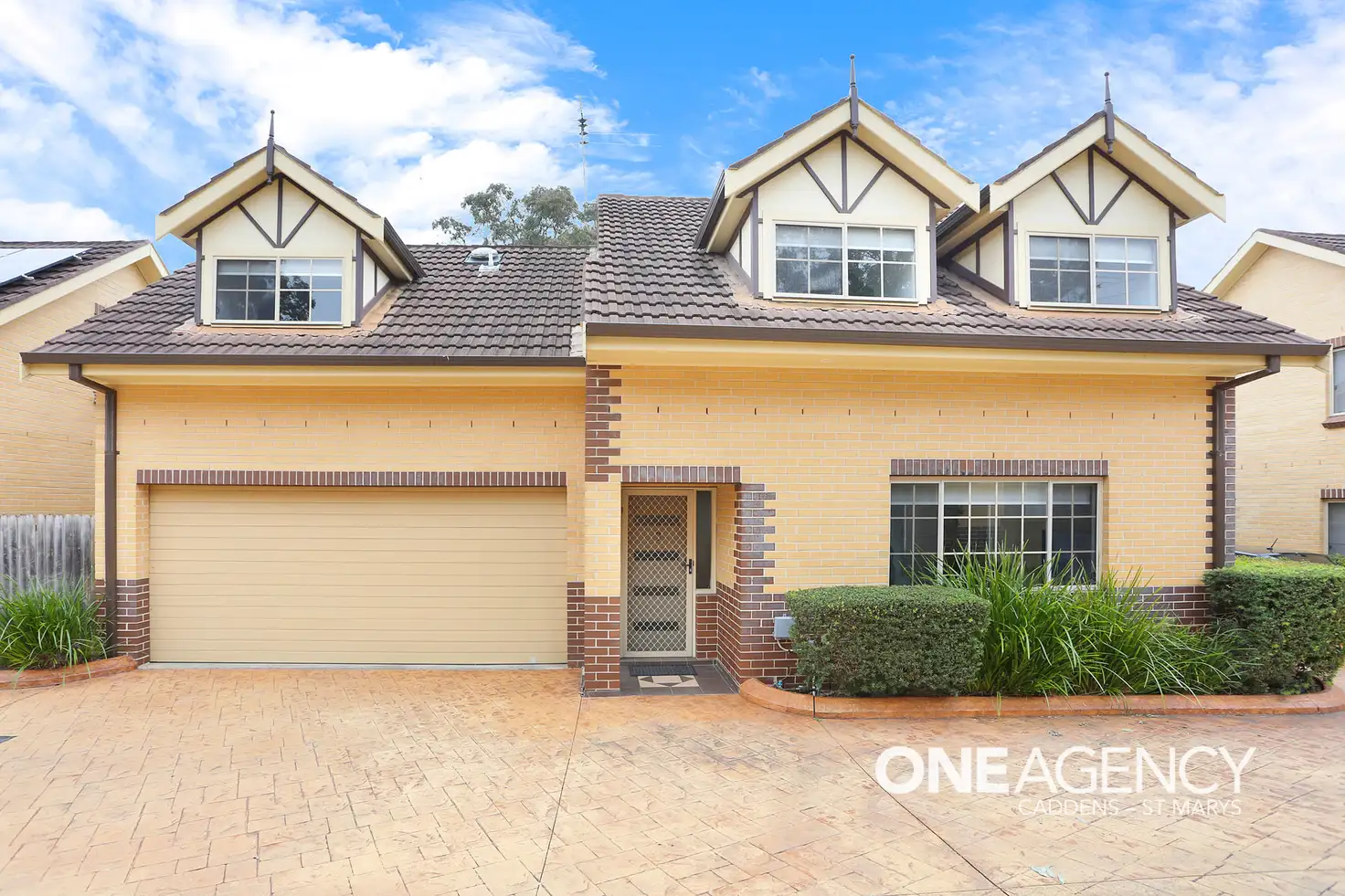


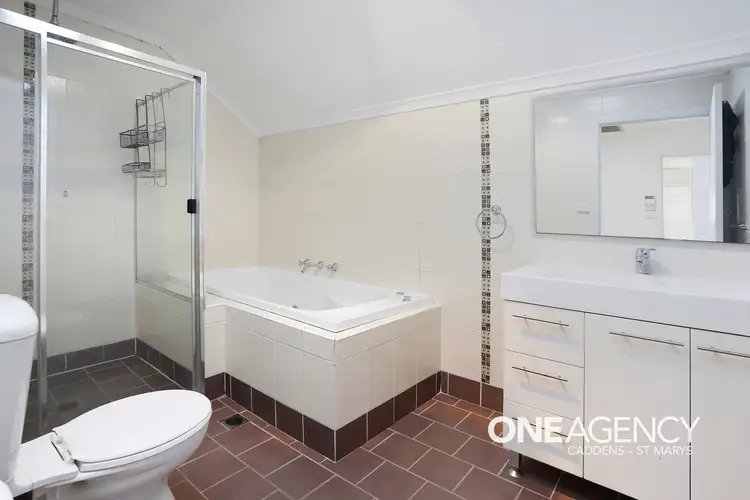
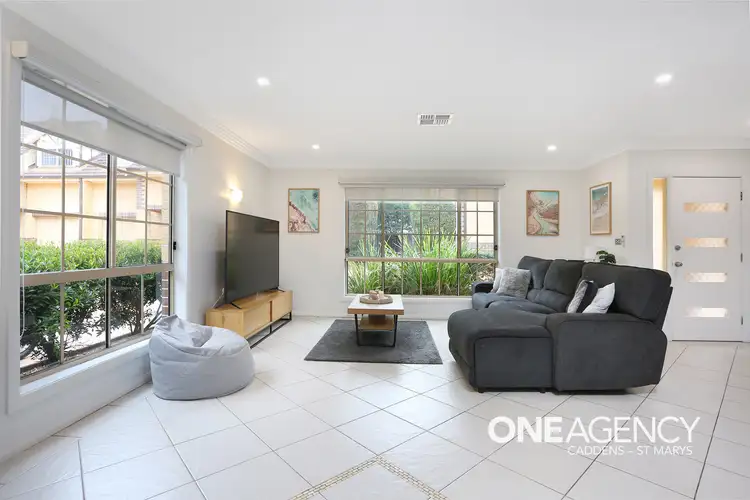
 View more
View more View more
View more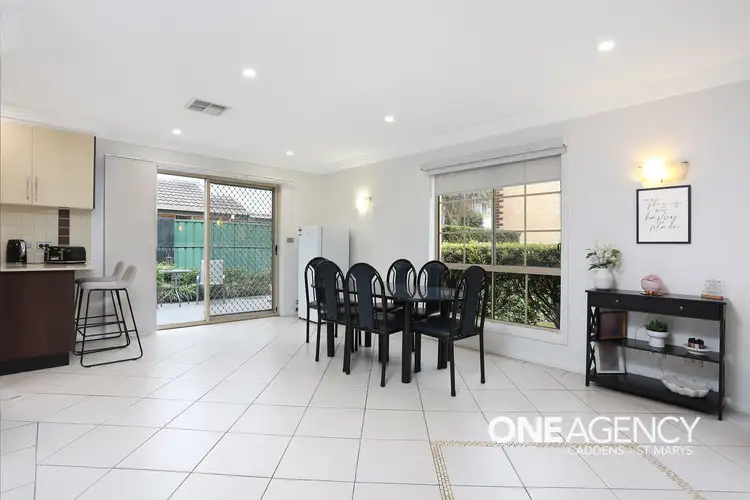 View more
View more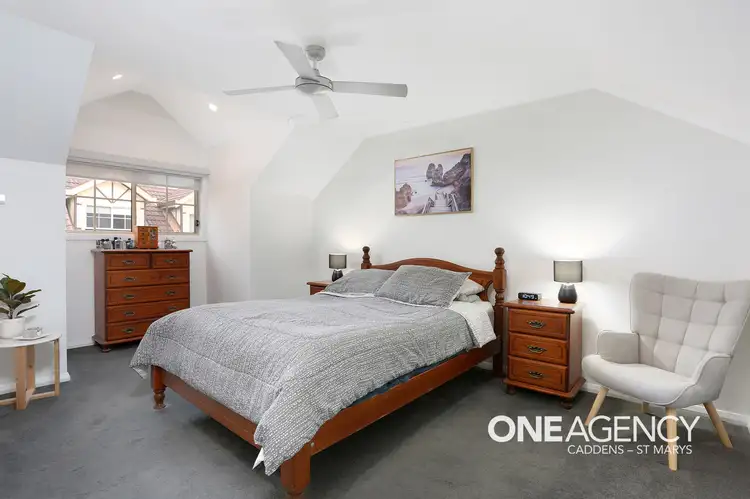 View more
View more
