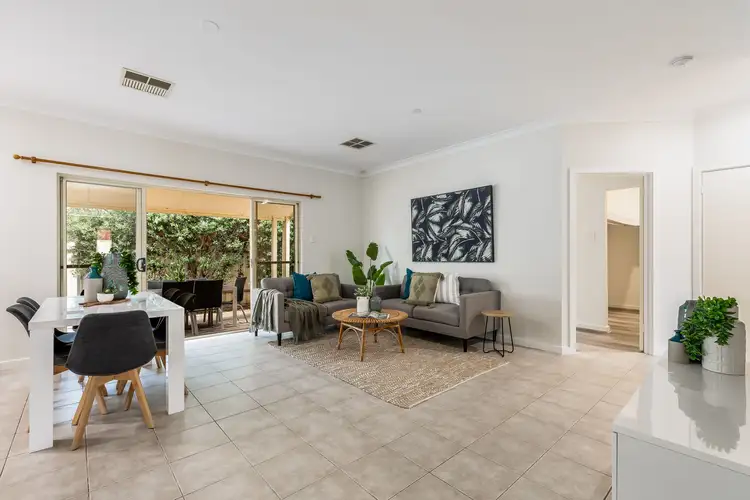This delightful 3 bedroom homette boasts generous open plan living areas and vibrant outdoor spaces across a refreshingly modern, low maintenance design.
Relax and enjoy contemporary open plan living in a delightful combined kitchen/dining room with kitchen adjacent. There is plenty of room for the whole family to enjoy their own space, enhanced by a verdant outlook to established trees.
Sleek tiled floors, fresh neutral tones and LED downlights enhance the overall livability, while ducted reverse cycle air-conditioning ensures your year-round comfort.
The kitchen offers stone look laminate bench tops, double sink, stainless steel appliances tiled splashbacks, breakfast bar and ample cupboard space. Direct access to a traditional walk-through laundry enhances the work space.
All 3 bedrooms are of generous proportion and all offer built-in robes. The master bedroom features an outlook to mature trees and direct sliding door access to the rear courtyard. A generous walk in robe and bright ensuite bathroom add to the appeal. A clever three-way bathroom will service both residents and guests.
A spacious, wraparound, paved rear courtyard offers ample room for your outdoor living. Established border trees add a vibrant, botanical flavour and there is plenty of room for any future alfresco improvements (STCC). Relax and enjoy the sounds of birds chirping as you soak up the sun in this thoughtful, northerly facing outdoor space.
A double garage with auto roller door provides secure accommodation for the family car, completing a wonderful low maintenance offering that is bound to appeal.
Briefly:
* 3 bedroom homette in desirable central location
* Sleek floating floors, fresh neutral tones and LED downlights
* Open plan living/dining room with kitchen adjacent
* Verdant outlook to mature border gardens
* Kitchen offers stone look laminate bench tops, double sink, stainless steel appliances tiled splashbacks, breakfast bar and ample cupboard space
* 3 spacious bedrooms, all with crisp floating floors and robe amenities
* Bedroom 1 with walk-in robe and ensuite bathroom
* Bedrooms 2 & 3 with built-in robes
* Paved, wraparound rear courtyard with established border gardens
* Abundant bird life
* Ample room for any future outdoor improvements (STCC)
* Clever three-way bathroom with open vanity
* Ducted reverse cycle air-conditioning
* Walk-through laundry with exterior access
* Double garage with auto roller door
* Alarm system installed
* Estimated Rental Returns of $580 - $600PW
Quietly located in a peaceful street within easy reach of local amenities and public transport. Centro Newton Shopping Centre is just down the road for your day to day shopping requirements.
Stradbroke School is the local zoned primary school, while Norwood Morialta International High school is the zoned secondary educational institution. Quality private schools in the area include Rostrevor College, (just around the corner), Francis of Assisi Primary & St Ignatius College.
There is a multitude of reserves and parks at your disposal including the noted Morialta Conservation Park and Thorndon Park Reserve with walking trails, playground and picnic areas, ideal for your recreation and exercise.
Campbelltown City Soccer & Social Club, Black Hill Conservation Park and the Fourth Creek Linear Reserve a short distance away.
Zoning information is obtained from www.education.sa.gov.au Purchasers are responsible for ensuring by independent verification its accuracy, currency or completeness.
Ray White Norwood/Grange are taking preventive measures for the health and safety of its clients and buyers entering any one of our properties. Please note that social distancing will be required at this open inspection.
Property Details:
Council | Campbelltown
Zone | GN - General Neighbourhood//
Built | 2002
Council Rates | $1620.20 pa
Water | $171.75 pq
ESL | $322.95 pa
RLA 278530








 View more
View more View more
View more View more
View more View more
View more
