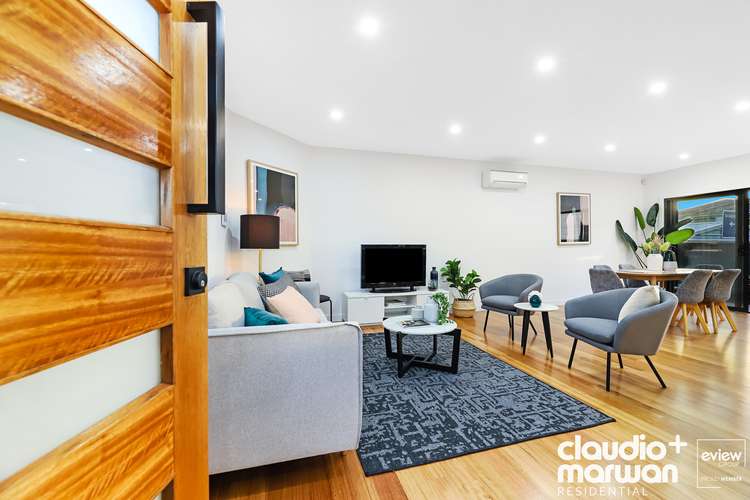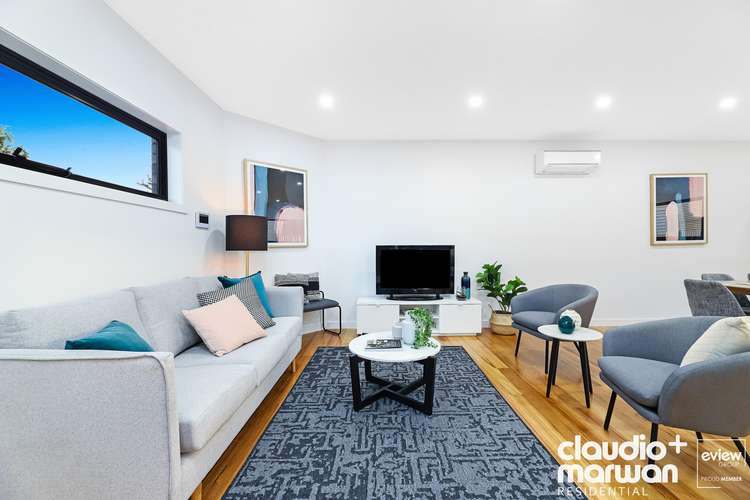$689,000
2 Bed • 2 Bath • 1 Car • 118m²
New



Sold





Sold
2/9 Edith Street, Oak Park VIC 3046
$689,000
What's around Edith Street
Townhouse description
“SOLD by Team Claudio”
Living the high life has never been so easy, this sleek, super central Townhouse delivers in every aspect. Well-designed, appointed and constructed with the finest of inclusions, fittings and fixtures, and the utmost regard for quality, comfort, flair, and style. Perfectly positioned in the heart of the action, within minutes on foot to Oak Park train station and the fine selection of shopping, dining, cafes and entertainment options. For further information on this brand-new home, contact the team today.
PROPERTY SPECIFICATIONS:
- Brick veneer Townhouse. Built in 2019 approx.
- Land size 118m2 approx. Building size of 13.5sq approx.
- KITCHEN: High gloss laminex cabinetry with 40mm stone benchtops. 600mm Bosch glass appliances including S/S dishwasher, double under-mount kitchen sink, cupboards, glass mirrored finish splash back and timber flooring
- MEALS: Open plan area with timber flooring
- LIVING: Open plan area with timber flooring
- BEDROOMS: 2 large bedrooms. Master with walk-in robe, second bedroom with mirrored robe, both with ensuites and carpeted flooring
- STUDY: Study nook area with carpeted flooring
- ENSUITE/S: Ensuite to each bedroom. Master with 1200mm shower and large modern-day bathtub. 1500mm shower to second ensuite. Both single vanities with 40mm stone benchtop, cupboard, exhaust fan, combined toilet. Finished with floor to ceiling porcelain tiles
- POWDER ROOM: Additional third toilet area at ground level, single vanity with 40mm stone benchtops and cupboard
- LAUNDRY: Separate area with single under-mount trough, built-in cupboards and 40mm stone benchtops
- HEAT/COOL: Mitsubishi inverter reverse split system heating and cooling in all main areas
- OUTDOORS: Rear courtyard with decking area. Landscaped gardens, garden beds, lawn, water tank and timber fencing
- ADDITIONAL: Security alarm system and intercom. Stylish black chrome tapware and handles throughout the home, timber staircase, frosted glass to some windows. LED lighting, high ceilings and Rinnai gas HWS
- PARKING: Single remote garage with internal and rear access
- POTENTIAL RENT: $420 - $450 p/w approx.
- OWNERS CORP: $337 p/q approx.
- ZONING: General Residential Zone - Schedule 1
- MUNICIPALITY: City of Moreland
LOCATION BENEFITS:
- Close to schools including Kindergartens, childcare, Winifred St & Snell Grove retail precinct & Pascoe Vale Road & the new Oak Park Leisure Centre
- Walking distance to Oak Park train station and Moonee Ponds Creek trail
- Located only 12km's from CBD with terrific CityLink, Ring Road and airport access
PREFERRED SALE TERMS:
DEPOSIT:
- 10%
SETTLEMENT:
- 30/45/60 days
Buy this home today by calling one of our friendly team members. It won't last long!
Claudio Cuomo: 0419 315 396
John Nguyen: 0433 928 979
Property features
Alarm System
Built-in Robes
Courtyard
Deck
Dishwasher
Ensuites: 2
Intercom
Remote Garage
Secure Parking
Toilets: 3
Water Tank
Other features
isANewConstructionLand details
Documents
What's around Edith Street
 View more
View more View more
View more View more
View more View more
View moreContact the real estate agent

Claudio Cuomo
Eview Group - Frankston
Send an enquiry

Nearby schools in and around Oak Park, VIC
Top reviews by locals of Oak Park, VIC 3046
Discover what it's like to live in Oak Park before you inspect or move.
Discussions in Oak Park, VIC
Wondering what the latest hot topics are in Oak Park, Victoria?
Similar Townhouses for sale in Oak Park, VIC 3046
Properties for sale in nearby suburbs
- 2
- 2
- 1
- 118m²