“PRIVATE DUPLEX LIVING”
Investors and renovators could add significant value to this bright three-bedroom duplex with a few easy modern upgrades, or owner occupiers move straight in and enjoy easy ground-level living in this well-presented home that features a paved low-maintenance courtyard.
The peaceful home is ideally set at the end of a cul-de-sac and is walking distance to parks, childcare and Bakewell Primary School, moments to beautiful Sanctuary Lakes Park and just minutes to major shopping centres in nearby Palmerston CBD.
- Open-plan living/dining area overlooks private courtyard
- Living/dining area opens to covered alfresco verandah
- Neat electric kitchen with s/steel oven and breakfast bar
- Well-presented main bathroom with shower over bath
- Mirrored built-in robes to all three light-filled bedrooms
- Master bed also features an ensuite with large shower
- Well-equipped internal laundry/storeroom off verandah
- Split-system a/c units to living/dining and all three beds
- Paved rear courtyard with easy-care garden beds and garden shed
- Paved off-street parking provided for two cars at front
Low-maintenance floors tiles, plentiful natural light and contemporary neutral tones throughout create a bright, fresh feel in this quality ground-level duplex.
The large paved driveway and forecourt plus low-maintenance front gardens with established tropical trees create a pleasant entry into this quality duplex.
Enter into a central hallway where you'll find the good-sized second and third bedrooms - both with mirrored built-in robes - located at the front of the home.
Continue past the main bathroom that is well presented with a shower over bath, and into the generous open-plan living/dining area rear.
The living and dining area overlooks the private rear courtyard, and the adjoining kitchen adds convenience with plenty of bench and cupboard space.
A glass sliding door connects the living/dining area onto the integrated rear verandah that connects to the paved courtyard with easy-care garden beds and no maintenance hassles.
Back inside, the large master bedroom is located off the main living/dining area. It features built-in robes and a private ensuite with a large shower.
A laundry/storeroom is located off the rear verandah, plus garden shed to the rear courtyard for extra storage, and paved off-street parking is provided for two cars at front.
Put your personal touch on this high-potential duplex. Organise your inspection today.

Air Conditioning

Built-in Robes

Courtyard

Living Areas: 1

Outdoor Entertaining

Toilets: 2
Close to Schools, Close to Shops, Close to Transport, Exhaust
$1767.00 Yearly
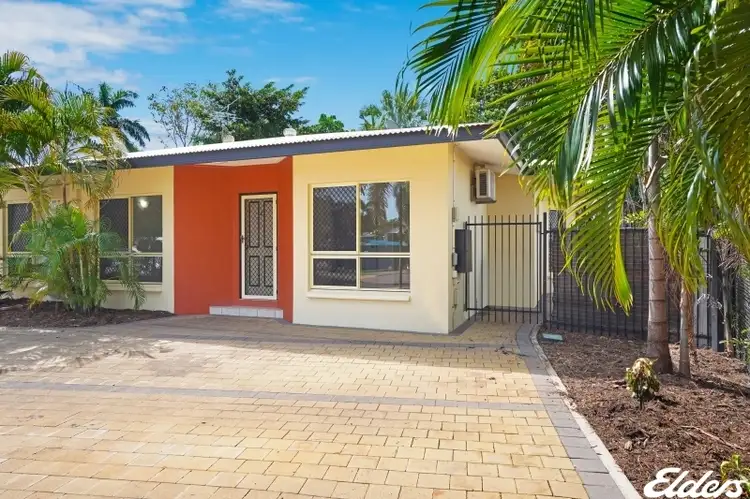
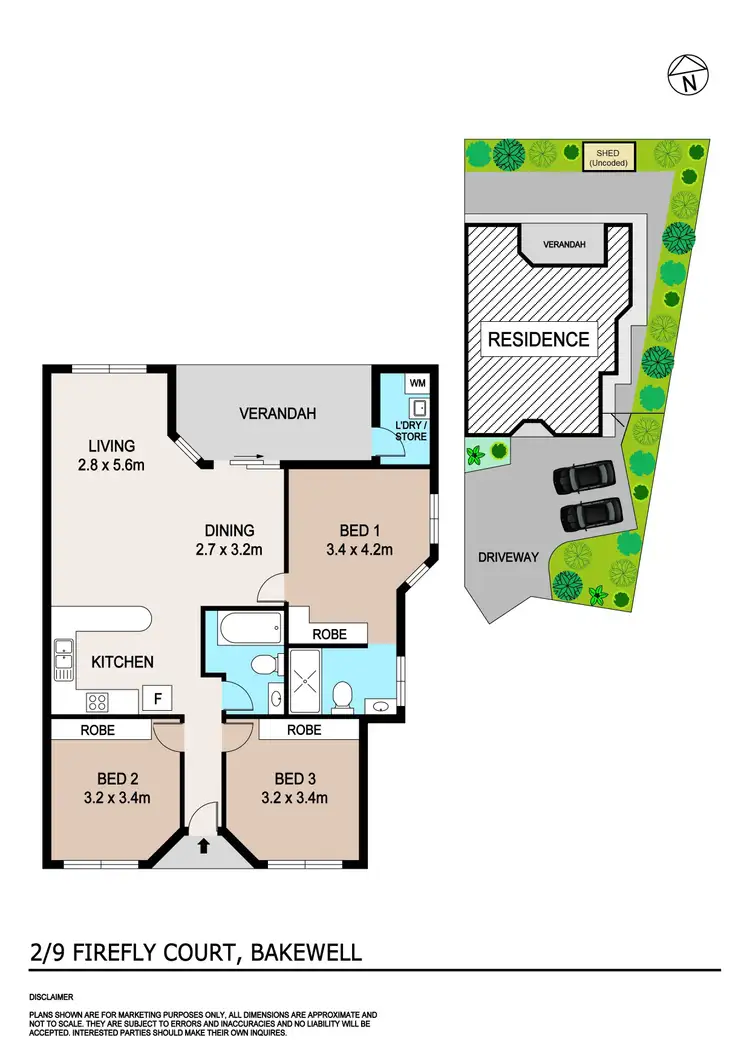
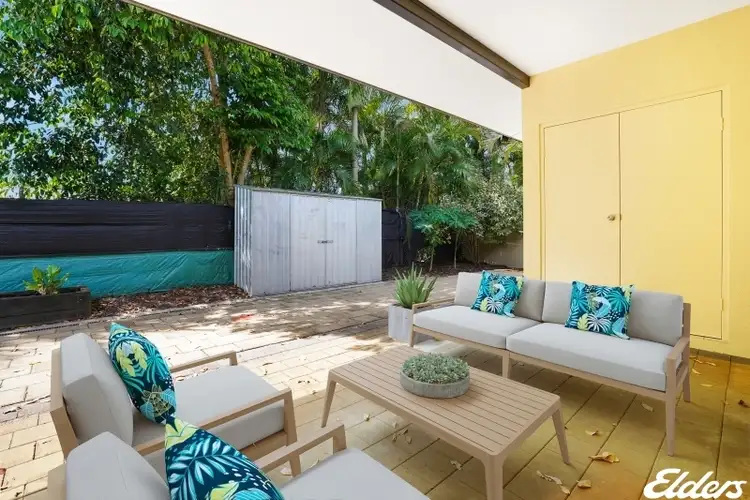
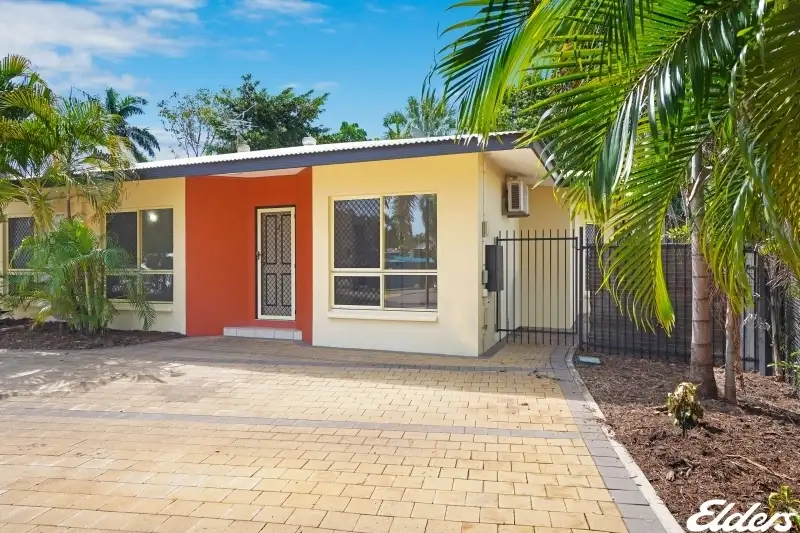


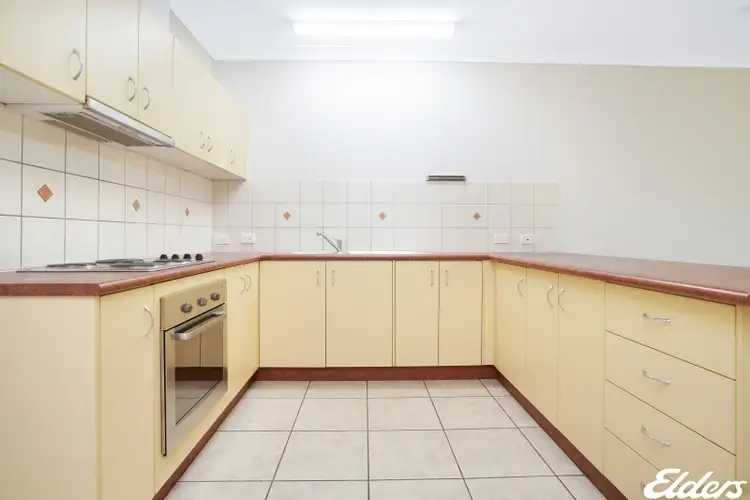
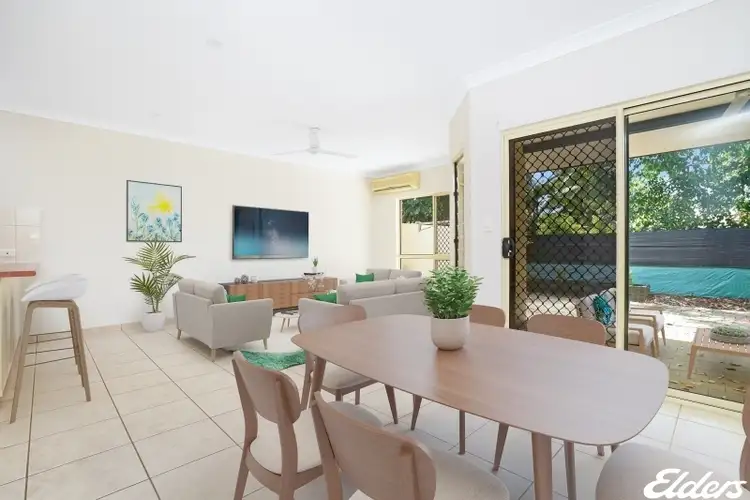
 View more
View more View more
View more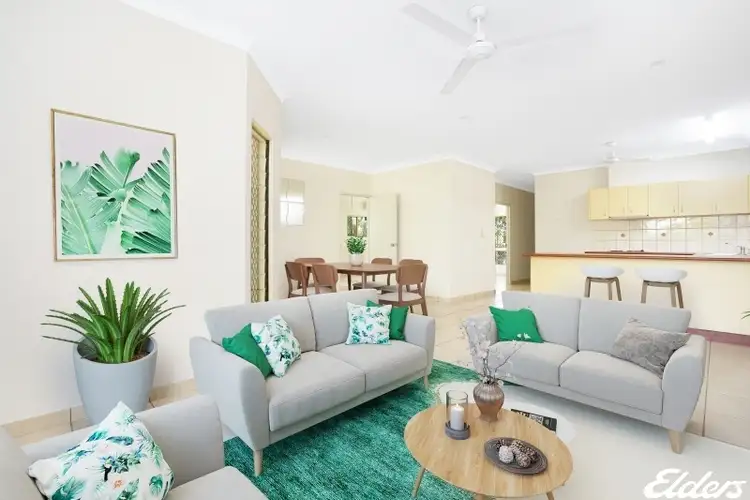 View more
View more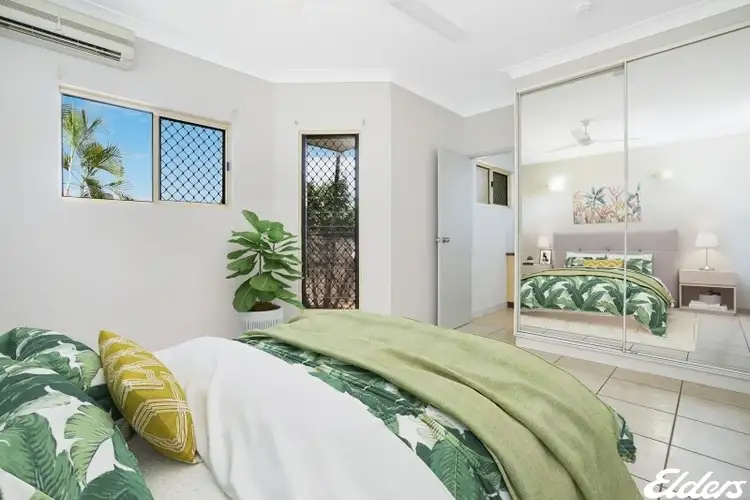 View more
View more
