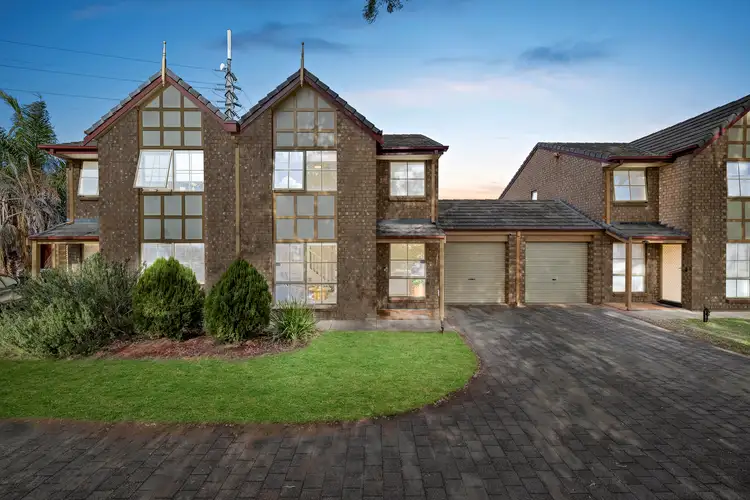With every inch crafted for ease and every detail designed to delight, this low-maintenance gem is ready to elevate your everyday!
Set over two thoughtfully designed levels, this spacious unit surprises and delights at every turn. The ground floor is a masterclass in smart, open-plan living. Rich timber-style floors stretch beneath your feet and there's a natural flow between the living, dining and kitchen zones that makes daily living and entertaining seamless. It's the kind of layout that makes entertaining a breeze, but also offers the quiet comfort of daily downtime.
The kitchen is ready for whatever you throw at it with its clever U-shaped design putting everything within easy reach, from the sleek cooktop and built-in oven to the generous storage, rangehood and sink. This gourmet space overlooks the dining area, keeping you at the heart of the action, whether you're whipping up a quick dinner or chatting with friends over drinks.
Out to the back, you'll find a covered verandah that's just begging for a BBQ grill-out or open-air relaxation. This connects to the backyard with low-maintenance lawnscaping offering privacy and plenty of space to relax. The adjacent shed adds a welcome dose of functionality, while the carport with roller door access provides secure parking and space to store your weekend toys - think boat, bike or caravan!
Upstairs, peace and privacy reign, featuring three well-sized bedrooms all with ceiling fans and soft natural light. The main bedroom also includes a built-in robe and a front-facing position that feels perfectly removed from the day-to-day buzz below. The family bathroom is generous and well appointed, with separate bath and shower, vanity and a separate toilet just next door.
Whether it's cosy nights in, sunny days out, or simply the ease of knowing everything you need is right where it should be - this home has you covered.
KEY FEATURES
• Immaculately presented unit with a low-maintenance layout and abundant natural light
• Open-plan living and dining areas with timber-style flooring throughout the ground floor
• Stylish U-shaped kitchen with built-in oven, cooktop, rangehood, sink, ample cabinetry and fridge space
• Wall-mounted air conditioning unit for year-round comfort
• Three upstairs bedrooms with ceiling fans; main bedroom includes built-in robe
• Family bathroom with bathtub, shower, vanity and mirror; separate toilet
• Guest powder room on the ground floor for added convenience
• Functional laundry with linen cupboard and connection to the backyard
• Under-stair storage to keep your space clutter-free
• Expansive covered verandah - perfect for entertaining in all seasons
• Fully fenced backyard with established low-maintenance landscaping
• Separate shed for tools, storage or hobbies
• Secure single carport with roller door and extra space for boats, bikes or caravans
LOCATION
• Quiet, well-connected neighbourhood ideal for families, professionals or downsizers
• Easy access to schools, shopping, cafes and recreational facilities
• Just minutes to parks and walking trails - enjoy nature on your doorstep
• Close to public transport and main roads for a smooth commute
• Positioned for convenience and lifestyle without the upkeep
Disclaimer: As much as we aimed to have all details represented within this advertisement be true and correct, it is the buyer/ purchaser's responsibility to complete the correct due diligence while viewing and purchasing the property throughout the active campaign. RLA 343323
Property Details:
Council | CHARLES STURT
Zone | GN - General Neighbourhood
Land | TBCsqm(Approx.)
House | 161sqm(Approx.)
Built | 1993
Council Rates | $1285.00 pa
Water | $TBC pq
ESL | $128.15 pa








 View more
View more View more
View more View more
View more View more
View more
