Price Undisclosed
5 Bed • 2 Bath • 2 Car
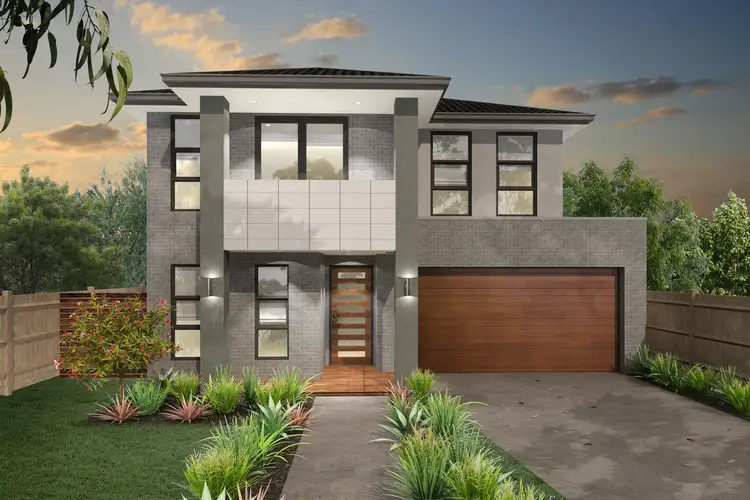
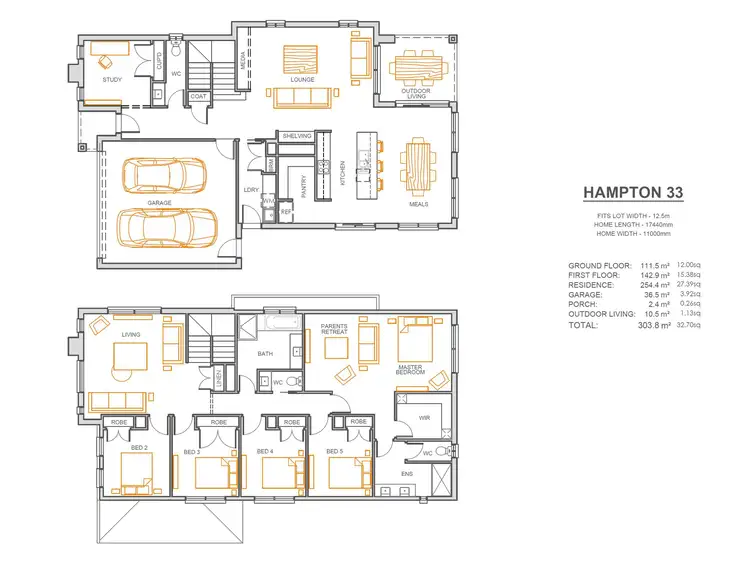
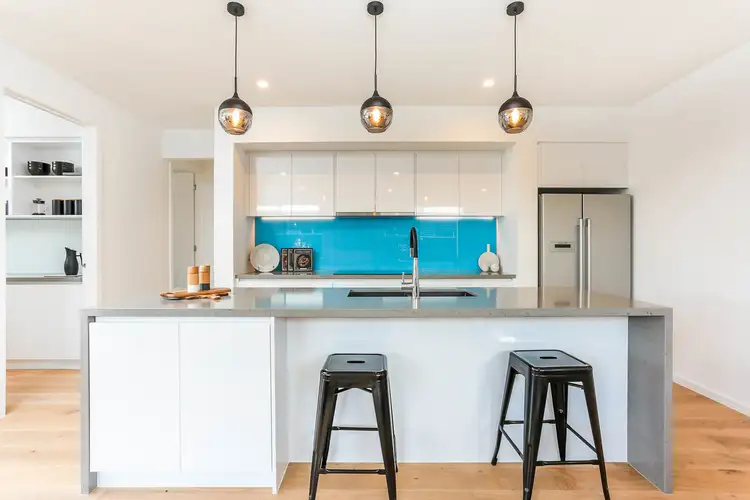
+14
Sold
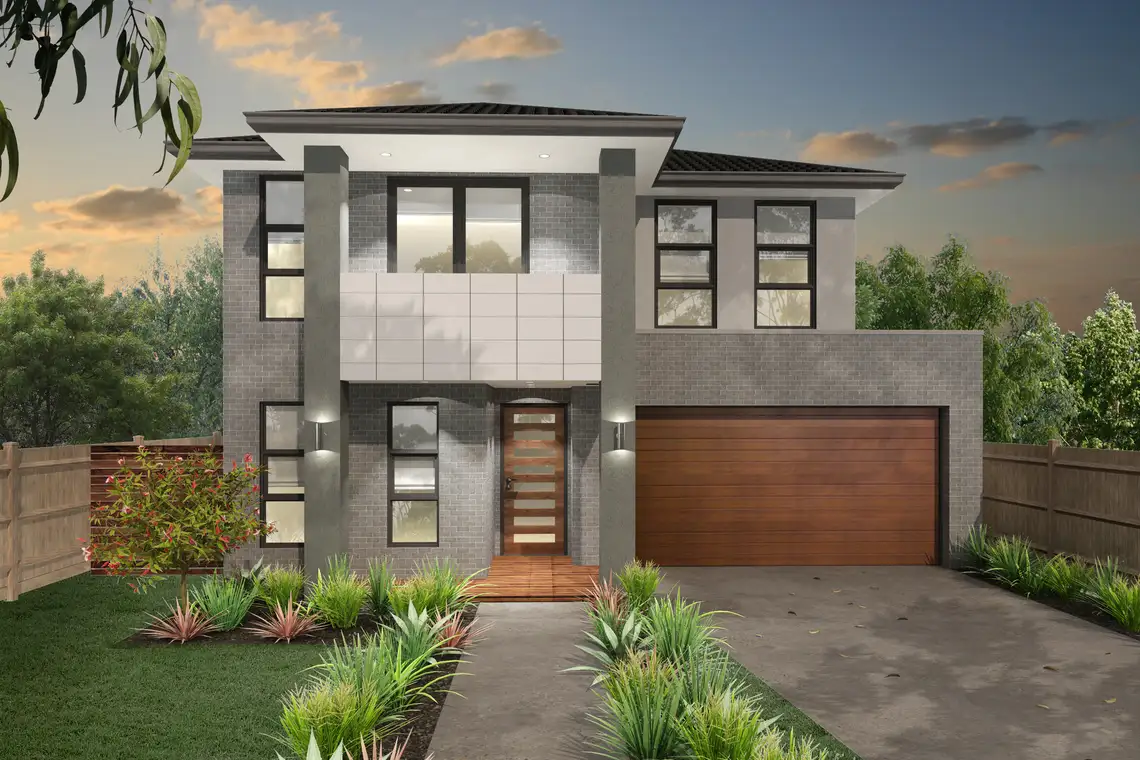


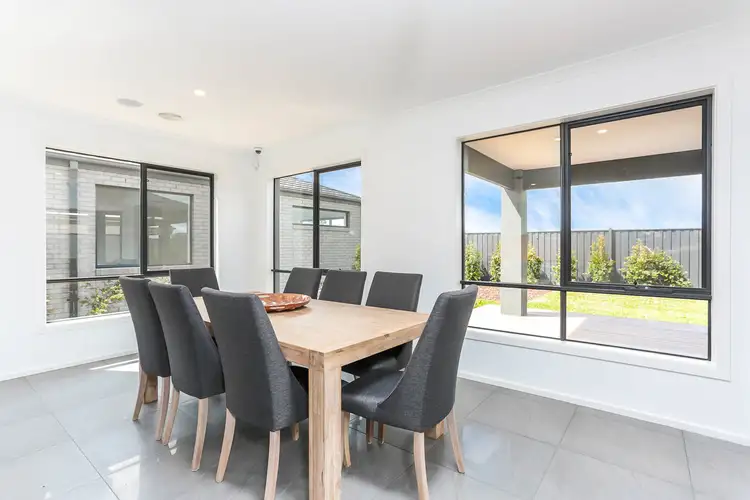
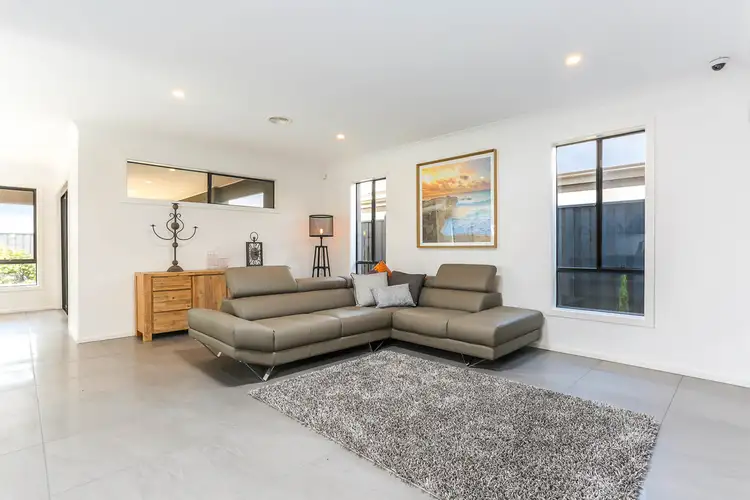
+12
Sold
LOT 94 Aberdeen Way, Wantirna VIC 3152
Copy address
Price Undisclosed
- 5Bed
- 2Bath
- 2 Car
House Sold on Thu 12 Jan, 2017
What's around Aberdeen Way
House description
“North Facing 5 Bedroom + Study Home in Wantirna Rise”
Property features
Building details
Area: 303.78m²
Interactive media & resources
What's around Aberdeen Way
 View more
View more View more
View more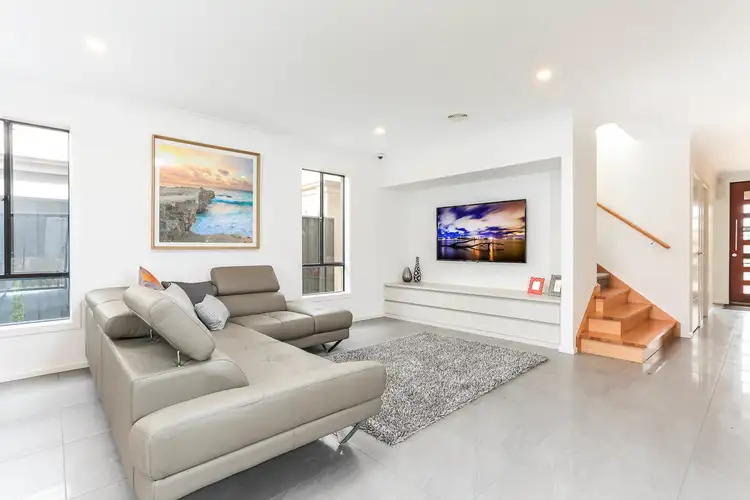 View more
View more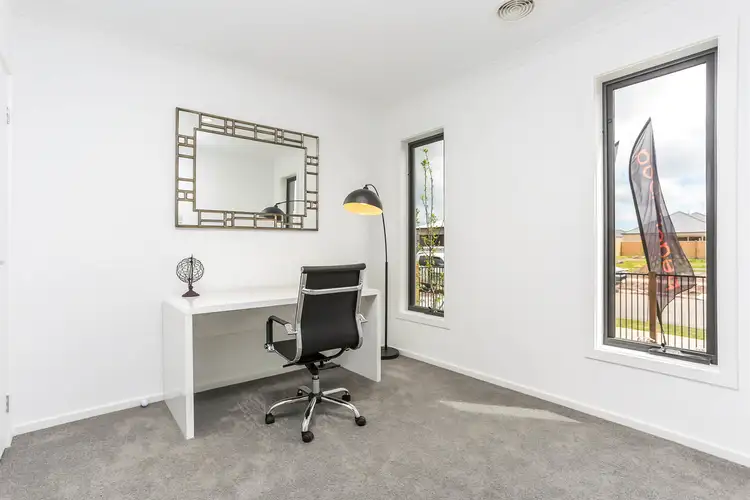 View more
View moreContact the real estate agent
Nearby schools in and around Wantirna, VIC
Top reviews by locals of Wantirna, VIC 3152
Discover what it's like to live in Wantirna before you inspect or move.
Discussions in Wantirna, VIC
Wondering what the latest hot topics are in Wantirna, Victoria?
Similar Houses for sale in Wantirna, VIC 3152
Properties for sale in nearby suburbs
Report Listing
