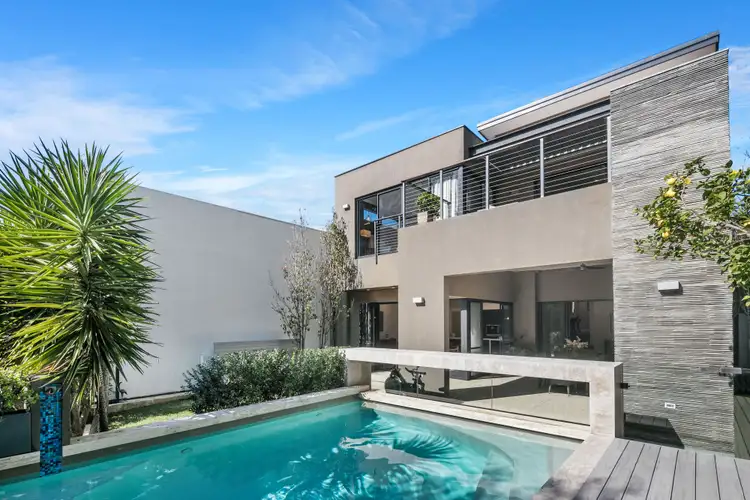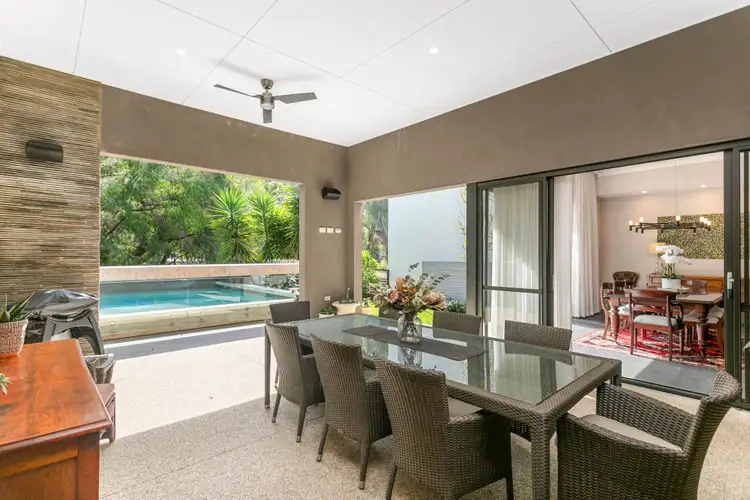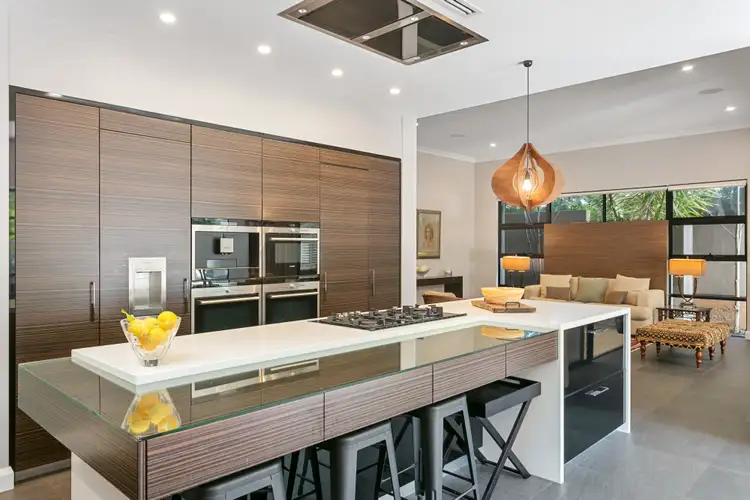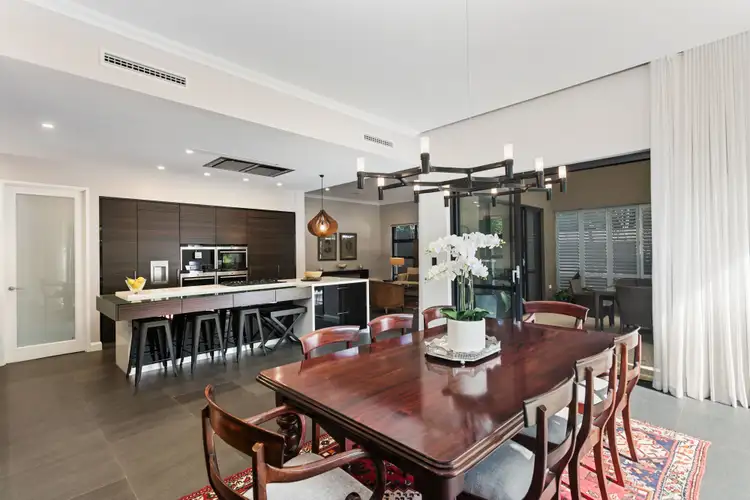This architect designed home offers a luxurious lifestyle in a superb location.
Gracefully designed and well appointed, this spacious family home with North facing aspect is fresh and vibrant. Step out into landscaped gardens to walkways that take you directly down to the beautiful wetlands of Lake Claremont. Birds in the trees and the dappled sun through the gum leaves - what an idyllic scene!
Features:
- This spacious home consists of 513sqm of floor area over two levels
- Grand entry
- The open plan kitchen looks out over the living areas to the alfresco and leafy views. A white stone waterfall island bench is the focus, with a stunning timber pendant overhead and a timber breakfast bar. There is a stone splashback, excellent workspace and cupboard space, black gloss drawers, timber veneer cabinetry, appliances include built in fridge and freezer, Siemens coffee maker, double oven and combination microwave
- The separate scullery is handy for entertaining and has stone benches, ample cupboards, two dishwashers and access to the drying courtyard
- Spacious open plan living and dining opening out to covered alfresco, feature pool and landscaped gardens
- Entertainers alfresco area with polished concrete floors and ceiling fans
- Theatre room
- Third living area upstairs opening out onto a north facing balcony with parkland views
- The Master suite is spacious and bright, with high ceilings and loads of light. There are lush carpets, a WIR, and a luxe ensuite with a free standing bath, double vanity with stylish wash plane basins, feature marble blade wall and full height tiling, shower and toilet
- There are three further generous bedrooms upstairs. One has a walk in robe and ensuite, while the others have built in robes and the nearby bathroom has a bath, shower, double vanity and separate toilet
- A fifth guest bedroom downstairs has timber floors and a built in robe
- Full bathroom downstairs
- Feature Wine cellar
- Timber floors
- Underfloor heating
- Laundry with an abundance of storage
- Laundry chute
- Ducted air conditioning
- Solar power
- Outdoor shower
- Sonos system
Take advantage to secure this opportunity to live in a wonderful family home in a superb location. Access to schools, shopping, transport and the beach all just a short walk away.
Approximate outgoings:
Council Rates: $5,257.53 p/a
Water Rates: $2,607.06 p/a
*Please note that while best effort is made to ensure rates are correct at time of listing, they are provided for reference only and may be subject to change. Chattels depicted or described are not included in the sale unless specified in the Offer and Acceptance.








 View more
View more View more
View more View more
View more View more
View more
