Situated on a sweeping corner block with magnificent surrounds, this beautifully presented and renovated home is well located near schools, public transport and parks.
There are five bedrooms (or four plus study), three bathrooms (2 with ensuite), formal and informal living and dining and a modern refreshed interior, complete with polished solid bamboo flooring.
With a choice of living spaces, the kids have their own space to play in while the adults can put their feet up undisturbed at the other end of the house. Host dinners by the bay window on the residences southern side, or curl up with a good book in the adjacent lounge. Watch the native birdlife from the comfort of your own front lounge, including galahs and lorikeets. The light-filled main living room with wide windows brings in the best of the home's leafy surrounds, while still providing you with a sense of privacy.
Unwind in the master suite, with walk-in-robe and stylishly updated bathroom with modern fixtures and porcelain tiles. In the 'family' wing of the home we find four more bedrooms, including another with a small WIR and private ensuite; great for older children or visiting guests. The end bedroom makes a great study space and has its own toilet, which leads through to the laundry and can also be accessed externally from near the pergola.
Cook up a storm in the kitchen, which offers plenty of cupboard space, a large walk-in pantry, dishwasher, double-sink, and a stainless steel rangehood and oven. The kitchen opens to the informal meals area with combustion fireplace and a glass sliding door to the pergola, for seamless entertaining.
Relax outdoors under the new pergola and patio which makes for a great year-round entertaining space. There's plenty of room for the kids too with lawn to play on and room to run around. The back garden is low-maintenance and kid-friendly with a flat lawn to play on, plus a cubby house and chook run.
An ideal location for young families, Hawthorndene Primary School and Hawthorndene Kindergarten are in walking distance, and Belair Primary School is minutes away. On the weekend take the family for a bike ride or walk the dog in one of the many local parks including Suffolk Reserve, Belair National Park, Apex Park or Blackwood Forest Reserve.
There is also a large shed with a concrete floor that provides an ideal space for a workshop, and the ability to park 2 cars away from the elements, and room to park the boat or caravan. Other desirable features of the property include solar power, solar hot water, ducted evaporative cooling, split system air-conditioning, heat bank heaters, security system, double length carport with automatic door, circular (horseshoe) driveway for plenty of off street parking, and an automatic watering system.
Call Peter Alexandrou today on 0412 833 501 for details and to arrange an inspection.
Harris Real Estate Blackwood - 208 Main Road, Blackwood SA 5051 - Phone 08 8278 1322
Highlights:
- Light-filled master bedroom suite
- Combustion fireplace
- Open-plan living
- Natural light and treetop views
- Solid bamboo flooring
We love:
- Barbecues under pergola
- Separate living spaces for parents and kids
- Surrounded by parks and reserves
- Walk to Hawthorndene Primary School
- Family friendly suburb
Specifications:
CT / 5571/725
Council / City of Mitcham
Zoning / Residential (Hills)
Built / 1971
Land / 962m2
Internal / 222m2
The accuracy of this information cannot be guaranteed and all interested parties should seek independent advice.
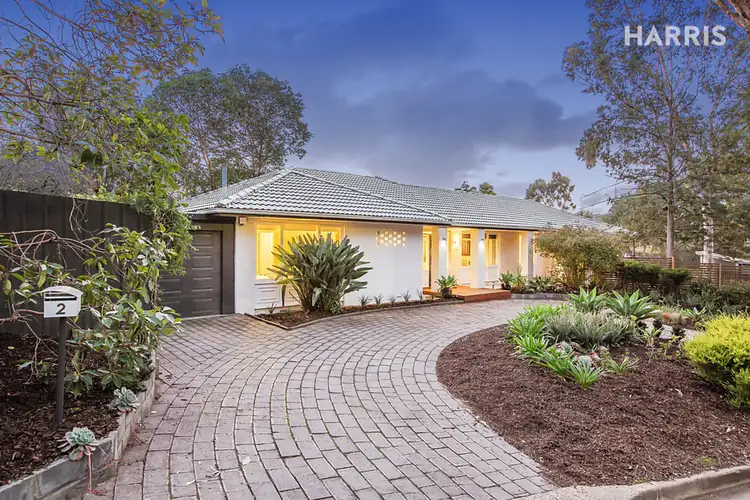
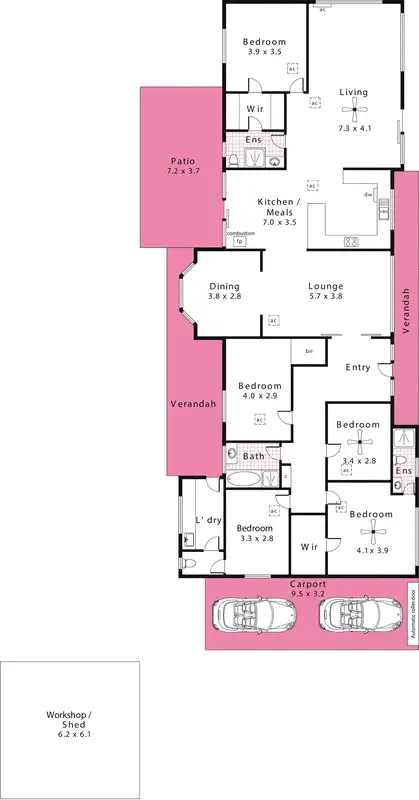
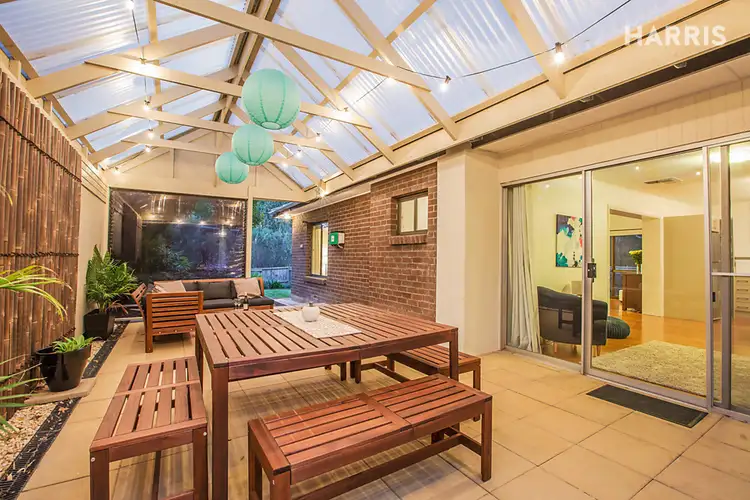
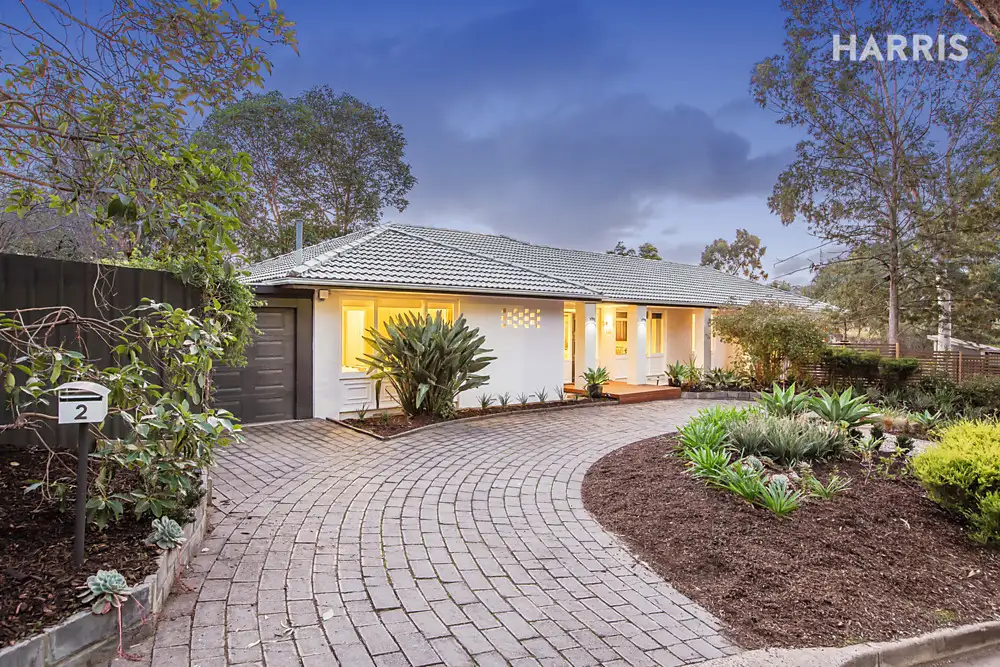


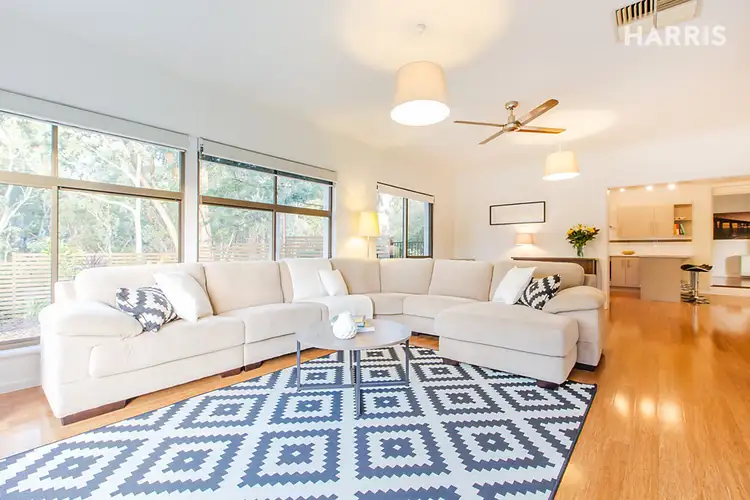
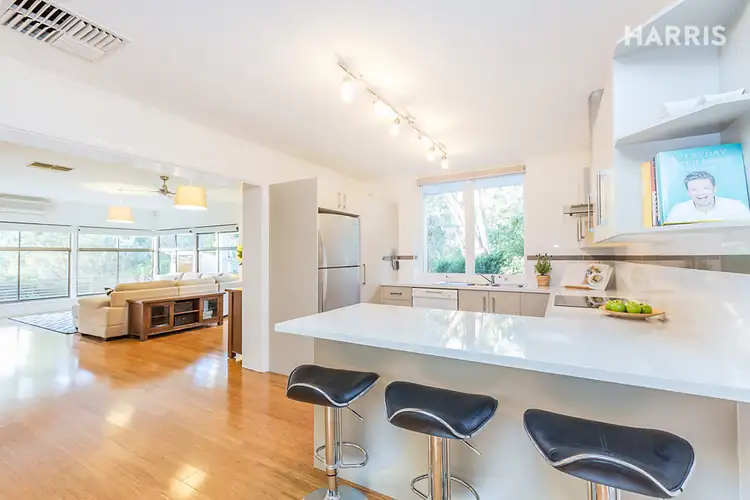
 View more
View more View more
View more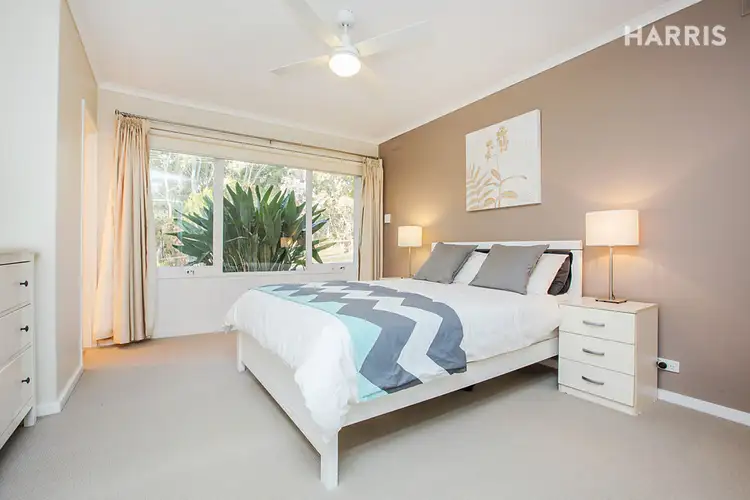 View more
View more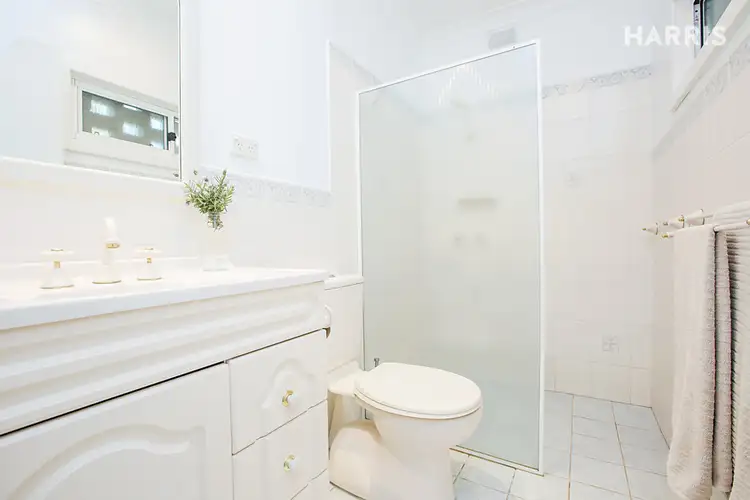 View more
View more
