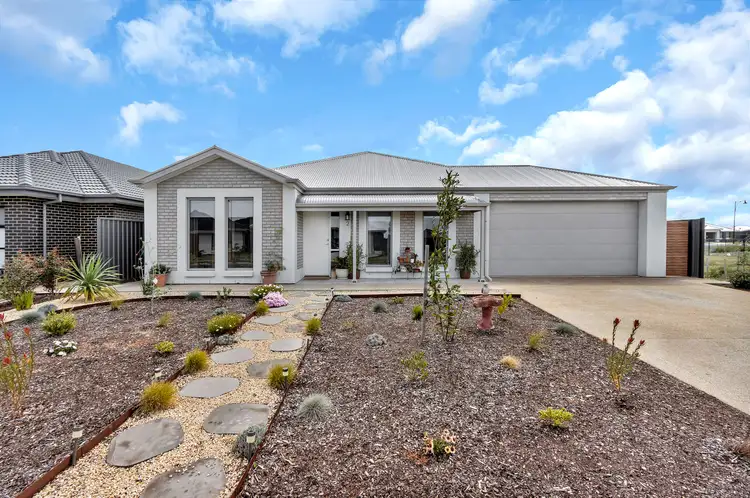Nestled in the heart of Two Wells, 2 Adam Smith Avenue offers a beautifully designed 4-bedroom, 2-bathroom family home, featuring two separate living areas and an open-plan kitchen, dining, and living space that effortlessly blends functionality with comfort. The modern layout is perfect for family life, offering plenty of room to relax, entertain, or enjoy quiet moments.
Step outside to a low-maintenance front yard and a rear yard designed for enjoyment and ease. An inviting alfresco area overlooks a thriving veggie patch, a lemon tree, and established trees along the fence, providing privacy and a touch of greenery. With no neighbours to the right or behind thanks to adjacent nature reserves, you can enjoy peace, tranquility, and an uninterrupted connection to nature.
Located within walking distance to Xavier College, families will appreciate the convenience of having the school nearby without the need for children to cross major roads. The surrounding area combines natural beauty with everyday convenience, offering the perfect balance of lifestyle, comfort, and practicality. This property will be going to Auction unless SOLD prior, to register your interest please phone Jamie Wood on 0403 592 500 or Paul Durbidge on 0452 458 606
Features You'll Love:
- Pulling up to the home, you're greeted by a native-style, low-maintenance front garden and a double garage offering secure parking. Both sides of the property provide easy access to the backyard, with the added bonus of a roller door through the garage for seamless connectivity.
- Step inside to 2.7m ceilings that instantly create a sense of space and elegance throughout the home.
- At the front, a formal lounge invites you to create a kids' retreat or a dedicated theatre room, with large windows that fill the space with natural light.
- The master bedroom is also at the front, featuring a generous walk-in robe, ensuite, and large windows that welcome the morning sun.
- A convenient walk-in storeroom off the main hallway keeps coats, everyday essentials, and other items neatly tucked away yet easily accessible.
- The heart of the home is the open-plan living and dining area, designed with modern fixtures and neutral tones that complement any style.
- The kitchen impresses with a large Caesarstone island bench, abundant bench and cupboard space, modern appliances, and a walk-in pantry for all your storage needs.
- Bedrooms 2, 3, and 4 are located off a secondary hallway, all generously sized with built-in robes.
- A centrally located main bathroom, complete with a separate toilet and vanity area, ensures convenience for both family and guests.
- The internal laundry is spacious and provides direct access to the outdoors.
- A large 13kW solar system helps reduce energy costs, while ducted reverse-cycle heating and cooling keeps every room comfortable year-round.
- Step outside to a spacious alfresco area with a ceiling fan, perfect for entertaining friends and family.
- The low-maintenance backyard features lush lawns, established garden beds, and plenty of space to add your personal touch.
- A garden shed provides convenient storage for tools and equipment.
- Established veggie patches and a lemon tree add charm and extra functionality to the outdoor space.
Location Highlights
- Within walking distance to Xavier College, offering families the convenience of schooling without needing to cross major roads.
- Close to local shops, cafes, and essential amenities, making everyday living effortless.
- Surrounded by nature reserves to the right and rear, providing a peaceful and private setting.
- Easy access to main roads for commuting while still enjoying the calm, family-friendly streets of Two Wells.
- Parks, walking trails, and open green spaces nearby, perfect for kids, pets, and outdoor activities.
- Conveniently connected to Adelaide CBD, Salisbury, and Gawler, making work, shopping, and leisure trips simple and quick.
Specifications:
- Built - 2023
- Builder - Hickinbotham
- House -239 m2 (approx.)
- Land - 550m2(approx.)
- Frontage - 18m
- Zoned - Master Planned Township - MPT
- Council - Adelaide Plains
- Hotwater -Gas
- Mains Water - Yes
- Rainwater - N/A
- Mains Electricity - Yes
- Solar - 13 kw
- Gas -Mains
- Sewerage -Septic
- NBN Available - nbn Fibre to the Premises (FTTP)
- Heating - Samsung Ducted Reverse Cycle
- Cooling - Samsung Ducted Reverse Cycle
The safety of our clients, staff and the community is extremely important to us, so we have implemented strict hygiene policies at all our properties. We welcome your enquiry and look forward to hearing from you.
RLA 345285
*Disclaimer: Neither the Agent nor the Vendor accept any liability for any error or omission in this advertisement. All information provided has been obtained from sources we believe to be accurate, however, we cannot guarantee the information is accurate and we accept no liability for any errors or omissions. Any prospective purchaser should not rely solely on 3rd party information providers to confirm the details of this property or land and are advised to enquire directly with the agent in order to review the certificate of title and local government details provided with the completed Form 1 vendor statement.








 View more
View more View more
View more View more
View more View more
View more
