Located conveniently to public transport, local shops including the U&Co cafe is this well built double brick spectacular 4 bedroom, 3 bathroom, double garage family home, plus a double carport, with flexible living and storage on a 988sqm block.
Surrounded by established gardens and veggie patch boasting a peaceful leafy outlook, this property has absolutely everything you need to keep the whole family happy. The original interior has been beautifully maintained from the master bedroom with ensuite to the kitchen with quality original appliances, bench tops, tile splashback, and great storage.
The home offers three separate living spaces to maximise space for the growing family, the family room has a Spin-a-fire wood fireplace for the family to keep warm during Canberra winters.
Carefully designed to offer flexible living, the ground floor offers a rumpus room with its own bathroom. It's absolutely ideal for grandparents, as a teenager's retreat, or entertainment/games room.
At the rear of the property, you'll find expansive car accommodation and side access to the block from both sides ideal for easy access if you have a caravan or trailer!
The location can't be beaten! This home is within easy reach to Kaleen primary schools, high school, the University of Canberra, Calvary Hospital, UC Hospital, the Institute of Sport, GIO Stadium and Dickson as well as Belconnen shops and government offices. Cycle paths offer a pleasant trip around Lake Ginninderra and into the City Centre.
Features:
• Spin-a-fire fireplace
• Double garage with internal access
• Double carport
• Ducted electric heating
• Reverse cycle split system heating and air conditioning in family room
• Split system air condition in main bedroom
• Original well maintained kitchen
• Rumpus room with bathroom with outdoor access
• Family room
• Dining area
• Main bedroom with ensuite and built in robe
• 3 additional bedrooms two with built in robes
• Main bathroom with bath
• Laundry with outdoor access
• Side rear access to the yard
• Vegetable garden
. 5000 litre water tank with pump
• Remote controlled garage
• Ample off-street parking
• Walking distance to St Michaels and Kaleen Primary and High Schools
• Easy access to Belconnen, Gungahlin and the city
Stats:
• Block: 988m2
• Living:202m2
• Garage: 40.9m2
• Carport: 66.8m2
• UV: $689,000 (2022)
• Built:1979
• Rates: $3,443
• Land Tax:$5,609 (If rented)
• EER: 1
Disclaimer: All information regarding this property is from sources we believe to be accurate, however we cannot guarantee its accuracy. Interested persons should make and rely on their own enquiries in relation to inclusions, figures, measurements, dimensions, layout, furniture and descriptions.
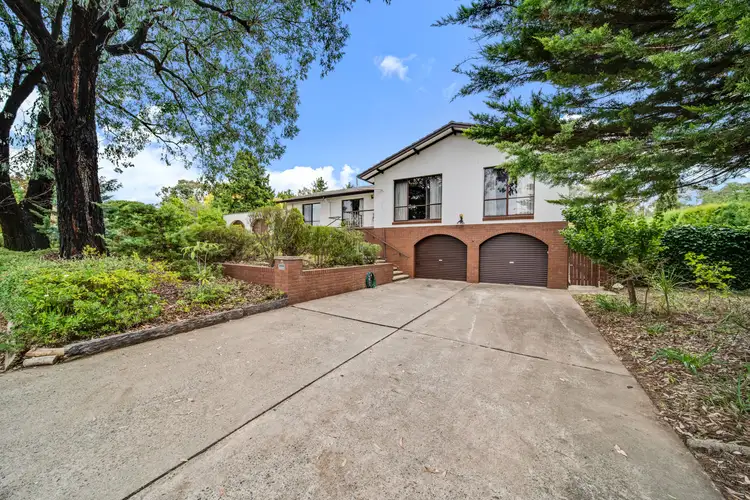
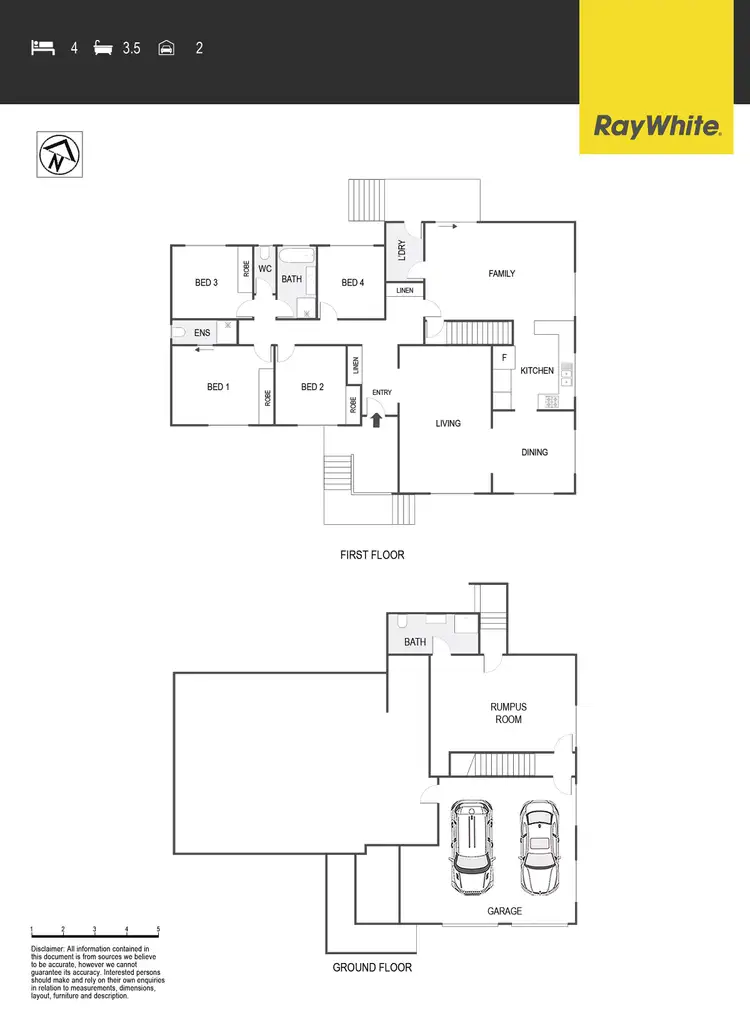
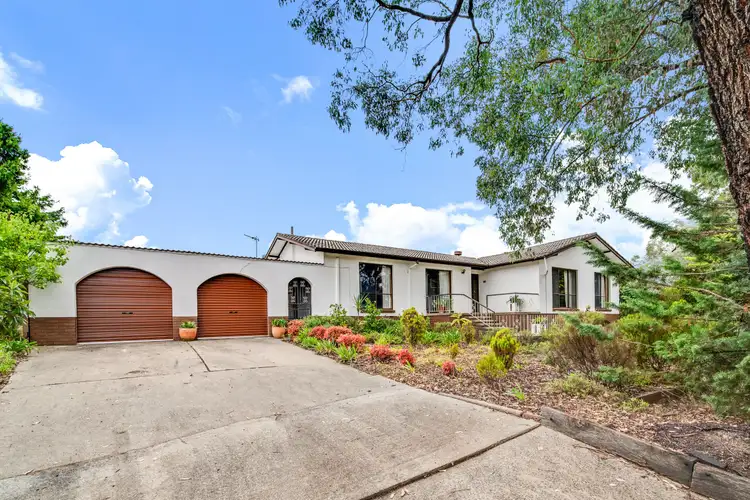
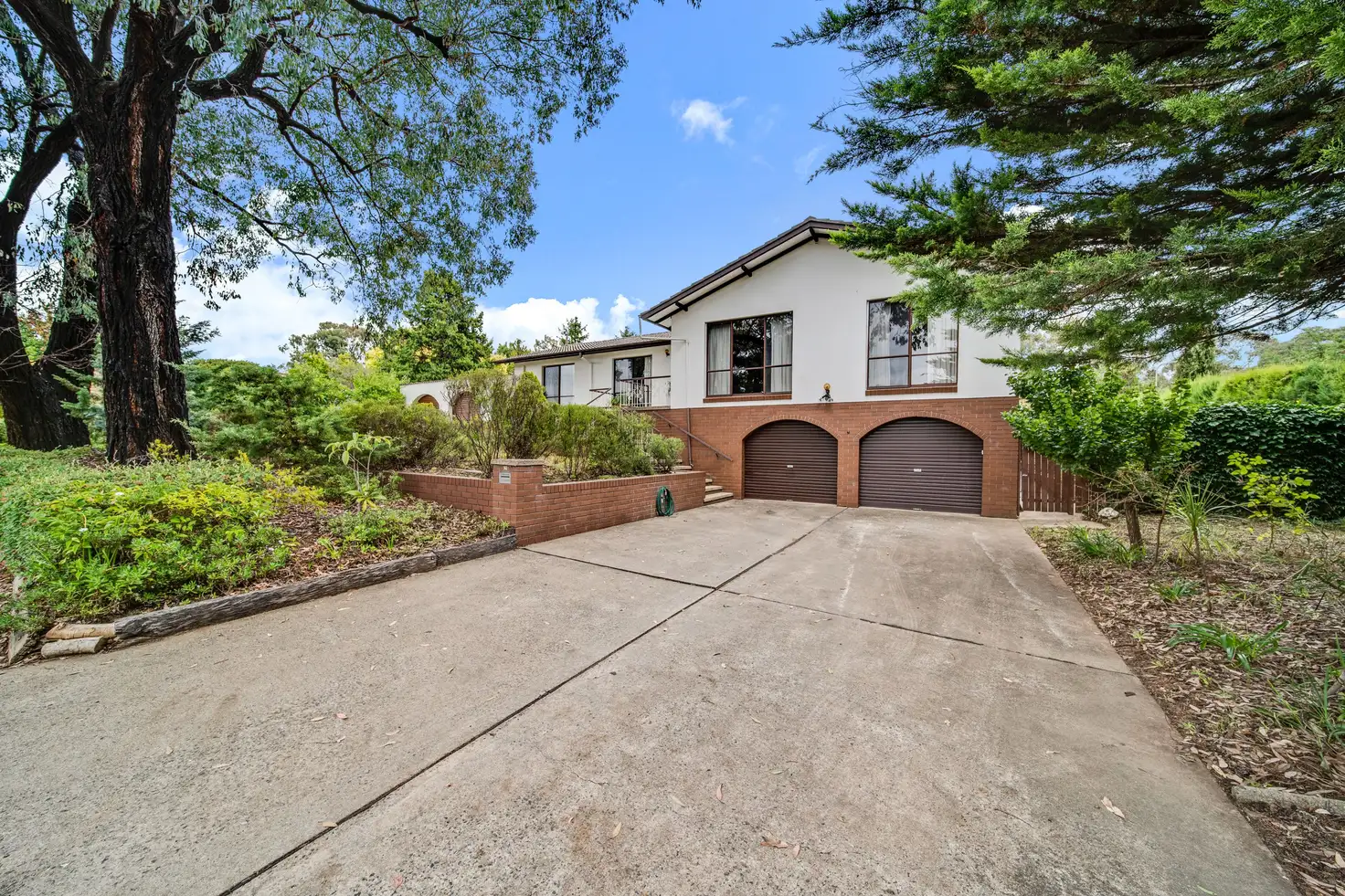


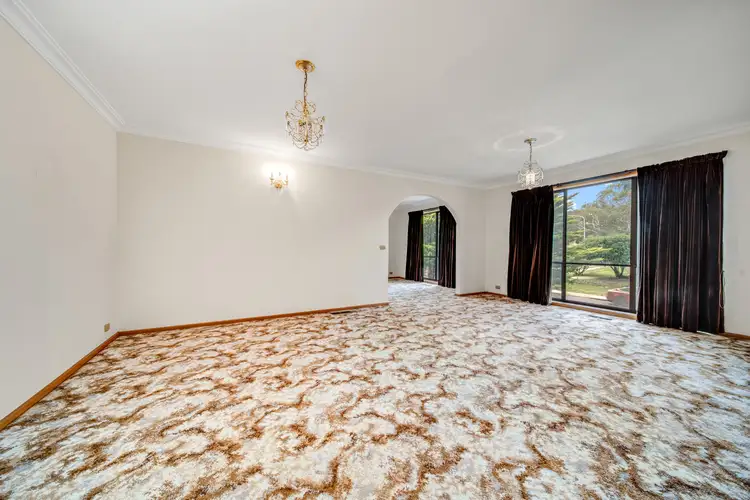
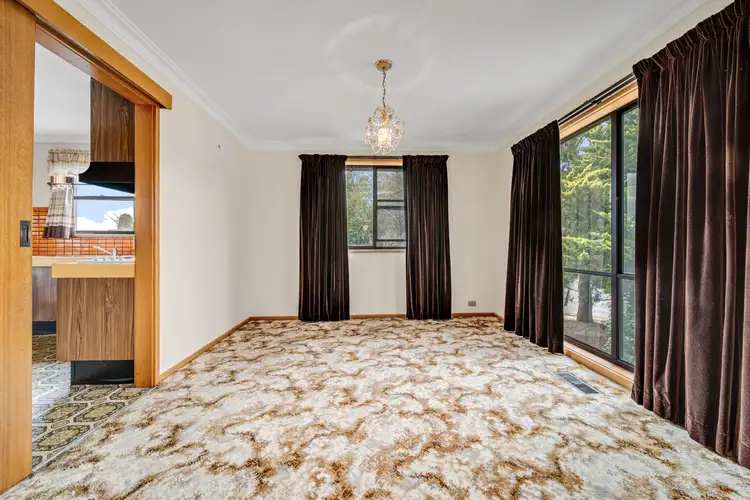
 View more
View more View more
View more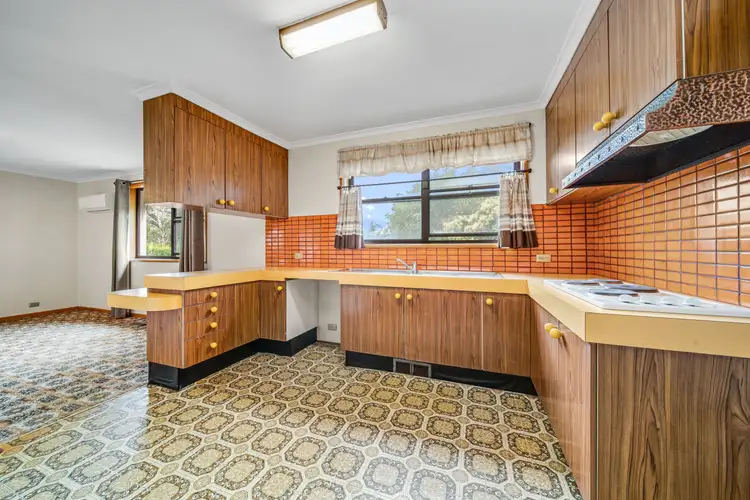 View more
View more View more
View more
