Price Undisclosed
3 Bed • 2 Bath • 4 Car • 410m²
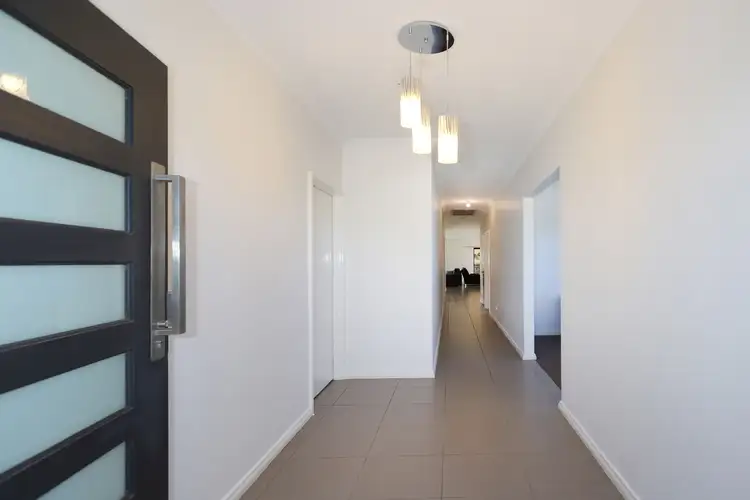
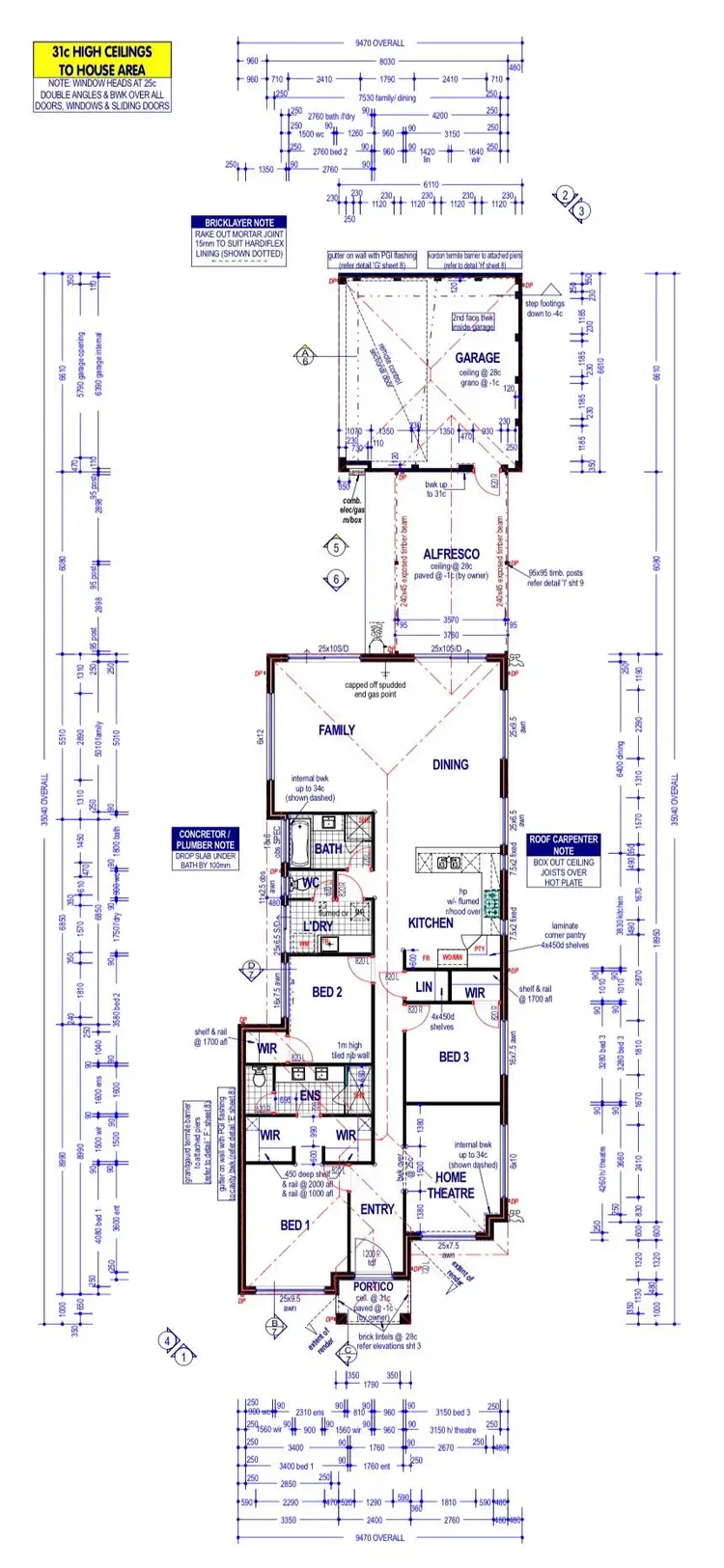
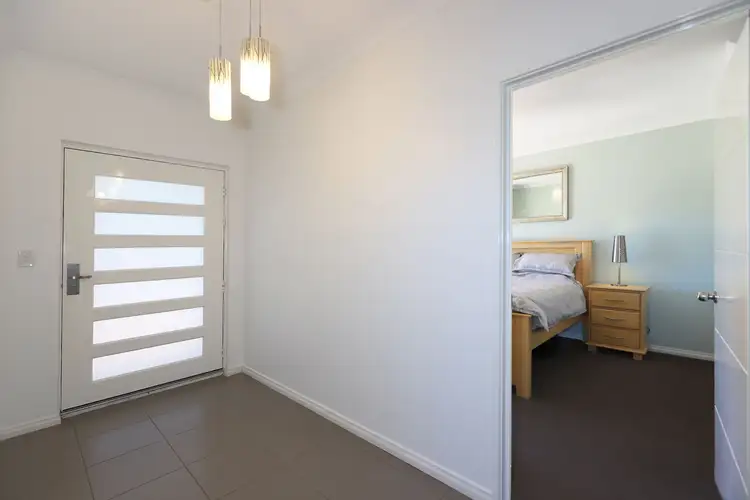
+26
Sold
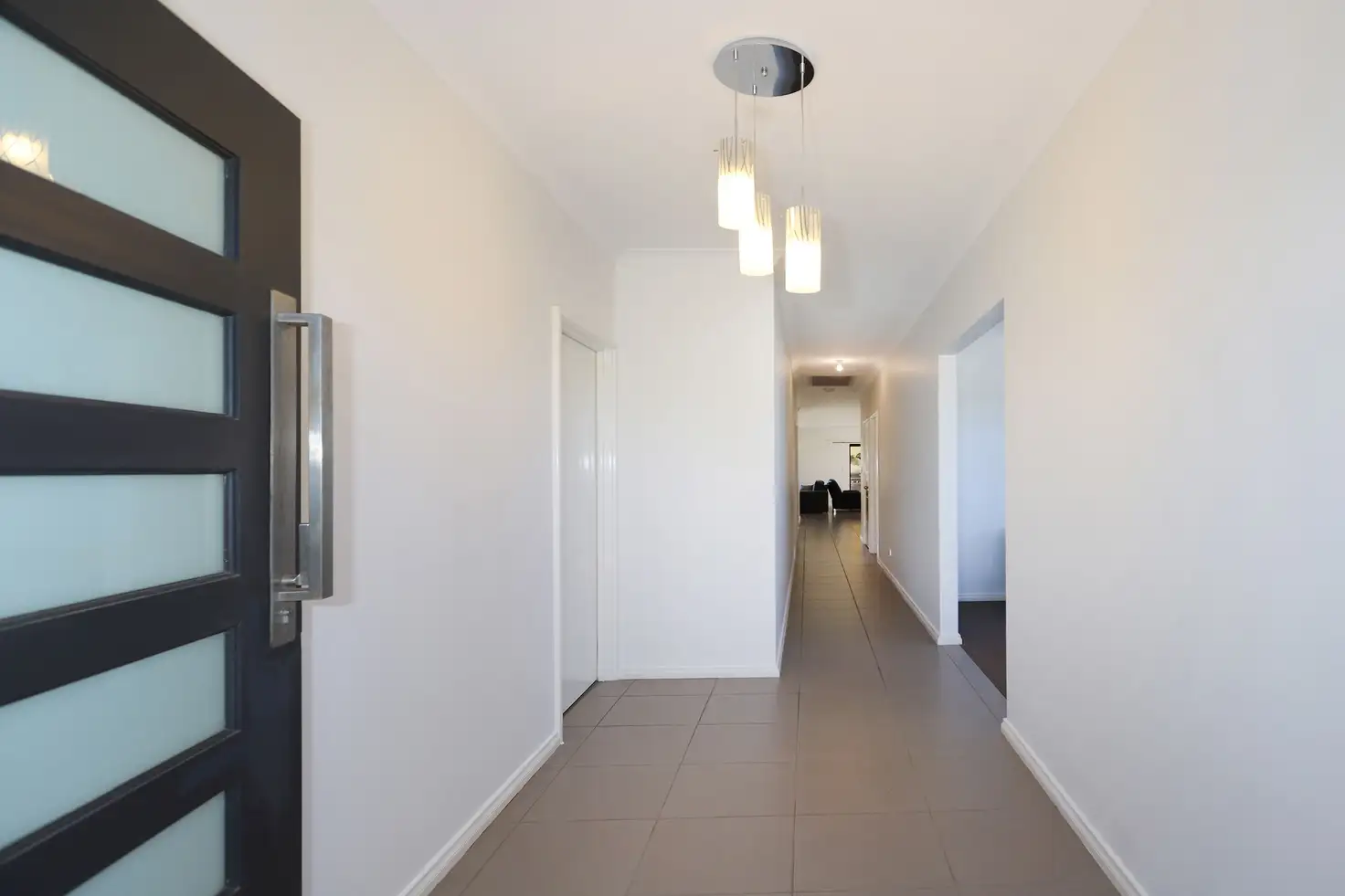


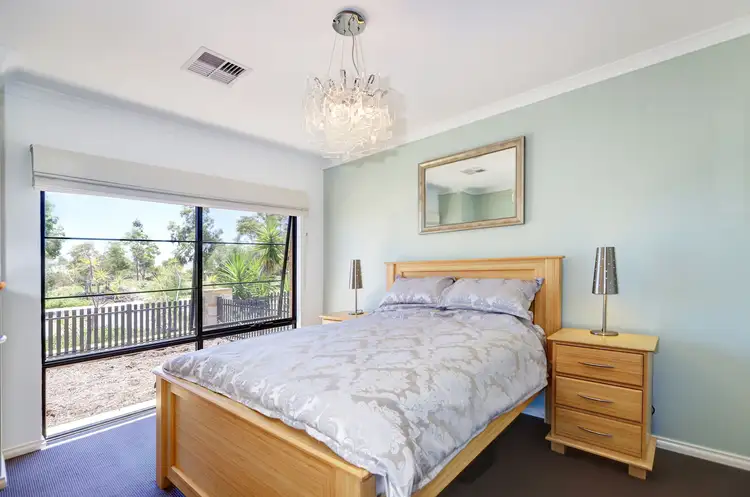
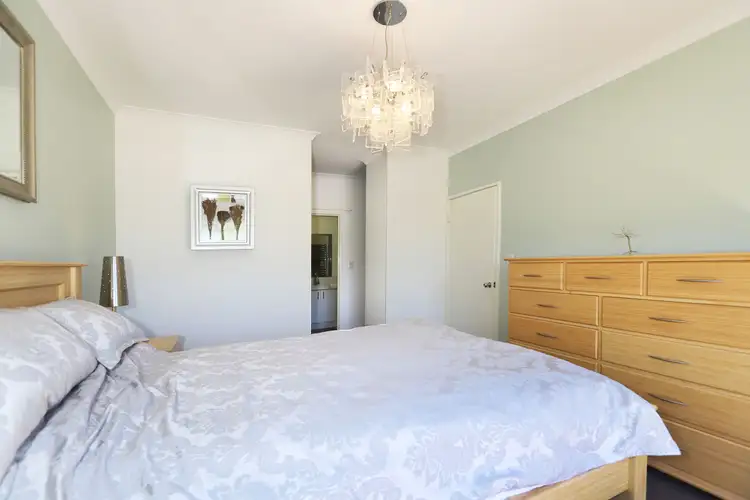
+24
Sold
2 ALFORD WAY, Alkimos WA 6038
Copy address
Price Undisclosed
- 3Bed
- 2Bath
- 4 Car
- 410m²
House Sold on Tue 12 Sep, 2023
What's around ALFORD WAY
House description
“The Parkside Vista”
Property features
Building details
Area: 166.51m²
Land details
Area: 410m²
Interactive media & resources
What's around ALFORD WAY
 View more
View more View more
View more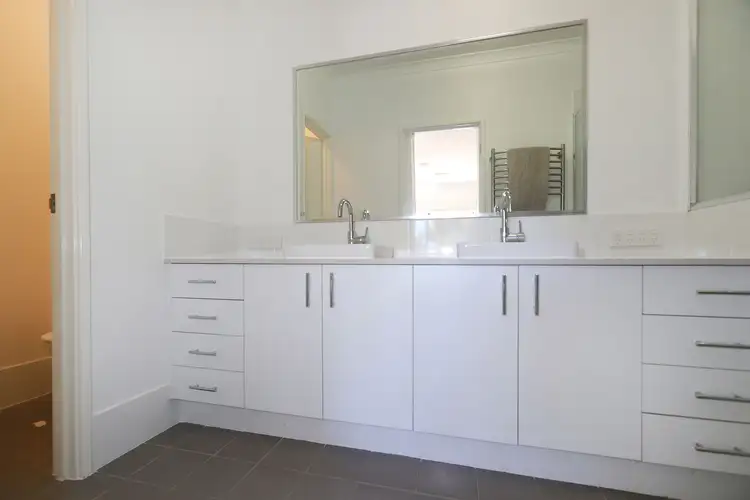 View more
View more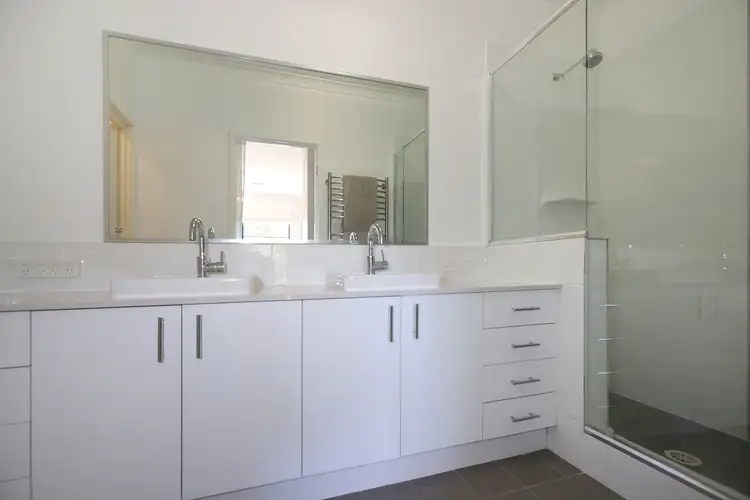 View more
View moreContact the real estate agent
Nearby schools in and around Alkimos, WA
Top reviews by locals of Alkimos, WA 6038
Discover what it's like to live in Alkimos before you inspect or move.
Discussions in Alkimos, WA
Wondering what the latest hot topics are in Alkimos, Western Australia?
Similar Houses for sale in Alkimos, WA 6038
Properties for sale in nearby suburbs
Report Listing

