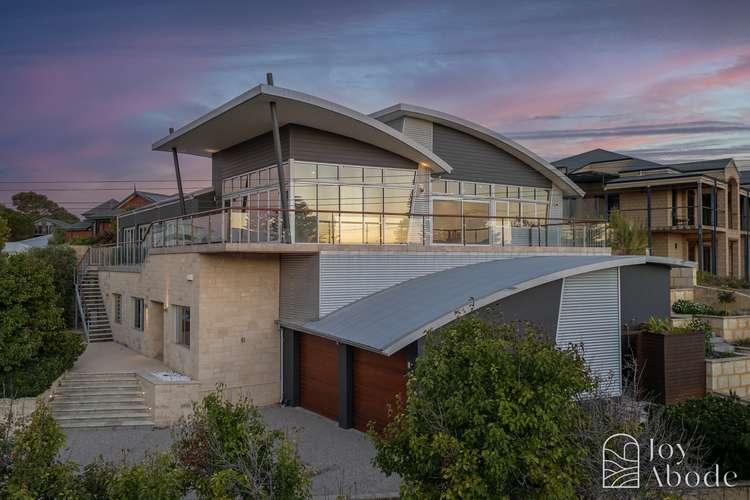APPLICATION ACCEPTED pw
5 Bed • 3 Bath • 2 Car • 843m²
New



Leased





Leased
2 Alice Drive, Mullaloo WA 6027
APPLICATION ACCEPTED pw
- 5Bed
- 3Bath
- 2 Car
- 843m²
House Leased on Thu 11 Apr, 2024
What's around Alice Drive

House description
“ELEVATED EXCELLENCE - NEAR THE BEACH”
Occupying a splendidly-secluded cul-de-sac location that is nice and private – yet is only walking distance away from beautiful Mullaloo Beach itself, the sprawling Tom Simpson Park, amazing food at Swell, drinks at the Mullaloo Beach Hotel and even the local surf club, this towering presence of a spacious 5 bedroom 3 bathroom two-storey residence is as commanding as they come and offers a multitude of living and entertainment options that encourage a quality relaxed coastal lifestyle, with the bonus of breathtaking ocean views.
At ground level, a large entry courtyard reveals a striking timber-lined double-door front portico that eventually welcomes you inside. The third and fourth downstairs bedrooms commonly boast low-maintenance timber-look floors, pleasant north-facing aspects to wake up to and triple-sliding mirrored built-in wardrobes.
A separate fifth bedroom – or potential activity room for the kids – is warmed by solid wooden floorboards and also faces north, sitting just inches away from a fully-tiled powder room with a sleek stone vanity top and a neighbouring fully-tiled "third" bathroom with a shower, heat lamps and twin stone vanities to help reduce traffic at family peak-hour. A massive remote-controlled lock-up three-car garage is preceded by ample driveway parking space and features high ceilings, a mezzanine storage level with an access ladder and a handy internal shopper's entry door. A separate second driveway doubles as a dedicated boat, caravan or trailer parking bay, adjacent to a hot/cold water outdoor shower that is discretely hidden behind a side gate and is perfect for washing off those sandy feet after a long, hot, summer's day at the beach.
Upstairs, a carpeted second bedroom has wall-to-wall built-in robes, whilst the large home office is also carpeted under foot. A separate second bathroom has a shower, vanity and separate toilet, whilst the laundry enjoys ample storage space and external/side access for drying. The carpeted master retreat is enormous in size and boasts a generous walk-in robe, a spacious ensuite with a deep bathtub, separate shower, stone vanity and a separate toilet and access out to a shaded and breezy backyard and drying courtyard, dominated by easy-care artificial turf.
The headline act of the top floor is a light, bright and open-plan living, dining and kitchen area with soaring high ceilings, split-system air-conditioning, timber floors that extend to the staircase and an amazing combined sea, park and sunset vista from within. The stylish and sophisticated kitchen itself comprises of sparkling stone bench tops, white cabinetry, double sinks, a water-filter tap, a huge fridge/freezer recess, a walk-in pantry, glass splashbacks, a stainless-steel range hood, a six-burner Smeg gas cooktop/oven and a stainless-steel Westinghouse dishwasher for good measure. This family hub also seamlessly extends outside – via sliders and bi-fold doors – to a stunning wraparound terrace balcony with its own mesmerising slice of the view, as well as stairs leading down to the driveway and entry courtyard.
Also upstairs is everybody's favourite space – a massive enclosed indoor-outdoor alfresco-come-games room where entertaining is enhanced by double doors to the backyard, bi-fold doors to the balcony, an office servery window, more awe-inspiring sea views, a lined ceiling, a Daikin cassette air-conditioner, a wood-fire pizza oven, a stainless-steel range hood, Goldstein and Beef Eater barbecues, a Fisher and Paykel double-drawer stainless-steel dishwasher, a sink, a water-filter tap and classy stone bench tops to finish things off rather nicely.
Take full advantage of a tranquil and desirable beachside location that is also close to the 24-hour IGA supermarket at Mullaloo Village, top schools (including St Mark's Anglican Community School), a plethora of lush local parklands, the site of the exciting new Ocean Reef Boat Harbour redevelopment, public-transport options, the freeway, Westfield Whitford City Shopping Centre, golf courses, Hillarys Marina, the new Hillarys Beach Club and so much more. Coastal comfort and convenience come to the fore, here!
Features include, but are not limited to;
• 5 bedrooms, 3 bathrooms
• Three bedrooms and one fully-tiled bathroom downstairs – including a versatile 5th bedroom/activity room
• Two bedrooms – including a huge master suite – upstairs
• Two bathrooms – including the master ensuite – also upstairs
• Upstairs study/home office
• Spacious open-plan living/dining/kitchen area on the top floor
• Huge enclosed alfresco/games room with a virtual second kitchen (with two BBQ's)
• Separate upper-level laundry
• Lower-level powder room
• Private backyard area
• Ocean views and sunsets from the fabulous wraparound balcony/terrace, off both the living space and enclosed entertaining area
• Daikin ducted and zoned reverse-cycle air-conditioning system
• Split-system air-conditioning (living space)
• Security-alarm system
• Kocom A/V intercom system
• Foxtel connectivity
• Outdoor shower
• Electric hot-water system (in the garage) – plus two instantaneous gas hot-water systems
• Reticulation
• Low-maintenance gardens
• Huge lock-up three-car garage with mezzanine storage, shopper's entry
• Ample parking space for a boat, caravan or trailer
• Side-access gate
• Super 843sqm block (approx.)
Property features
Alarm System
Balcony
Built-in Robes
Courtyard
Deck
Dishwasher
Ensuites: 1
Floorboards
Fully Fenced
Intercom
Living Areas: 3
Reverse Cycle Aircon
Rumpus Room
Study
Toilets: 3
Other features
Area Views, Beach Front, Close to Shops, Close to Transport, High Clearance, Kitchenette, reverseCycleAirConLand details
What's around Alice Drive

Inspection times
Contact the property manager

Johann Dique
Joy Abode
Send an enquiry

Nearby schools in and around Mullaloo, WA
Top reviews by locals of Mullaloo, WA 6027
Discover what it's like to live in Mullaloo before you inspect or move.
Discussions in Mullaloo, WA
Wondering what the latest hot topics are in Mullaloo, Western Australia?
Similar Houses for lease in Mullaloo, WA 6027
Properties for lease in nearby suburbs

- 5
- 3
- 2
- 843m²