Welcome to Kiernan House - An iconic Dalkeith residence and masterpiece of Modernist architecture designed by visionary genius Raymond Jones, to echo the classic Modernist architecture of Palm Springs of the early 1950's.
Offering 5 bedrooms, 3 bathrooms, powder room, 3 lounge areas, huge studio, home theater and fantastic alfresco poolside entertaining, this magnificent exemplar of mid-century modernist principles showcases clean lines, multiple light filled open plan spaces, simple materials and a true connection to the outdoors with warm, earthy garden views at every turn.
Beautifully integrated within its landscape, an eclectic blend of natural elements, colours and textures harmonise the connection between indoors and outdoors; whilst the glorious continuity of materials acts as a rich yet pared back tapestry to highlight openness, flow and organic architectural form.
Striking skillion roofs, wide eaves, vast expanses of floor to ceiling glass, stunning Toodyay stone, warm jarrah floors, soaring ceilings and subtly textured walls feature prominently in this remarkable family home. A beautifully considered upper-level extension by Craig Steere architects has created a magnificent series of rooms, the perfect adult retreat; with a wonderfully restful master bedroom, balcony, exquisite travertine en-suite, vast walk in robes, separate lounge/study with city views and store.
Expansive open plan living spaces are defined by organic elements designed to engage at every turn - a beautiful Toodyay stone wall at the entrance and again, as a striking natural feature in the living room atop the terracotta tiled hearth, a floating staircase rising upwards and beautiful satin finish jarrah floors.
There's a soundproofed music/media/games room with blackbutt feature wall, projector and screen, gas fireplace and bar/kitchenette with vintec fridges.
A wonderfully bright, airy family living and dining room embraces modernist style - A skillion ceiling with timber highlight, floating shelves, vast windows, sliding doors opening to a shady terrace overlooking glorious landscaped native gardens, and opposite, huge glass doors leading to a superb alfresco entertaining area set under wide eaves. A gently curving polished concrete wall mirrors the curves in the timber deck, floating bench seating, pool and glass pool fence.
A work of art, the infinity edge pool and spa are handcrafted from beautiful Toodyay stone, and in true modernist style, solar heated. The fabulous breeze block wall, cacti, palms, agaves and outdoor shower add an authentic Palm Springs vibe. Perfect for Perth's Mediterranean climate especially over the warm summer months.
Framed by wraparound glass, the modern kitchen features charcoal and oak cabinetry, topped with pale Caesarstone counters. There's casual seating at the central island, Gaggenau and Neff appliances and plenty of prep and storage space.
The east wing houses the original master bedroom - an oversized room currently used as a studio. There's a beautiful guest room with en-suite, two lovely bedrooms with built in robes opening to rear gardens, an elegant family bathroom, study (or additional bedroom), large laundry, powder room, and climate controlled wine cellar.
Ideally located walking distance to the riverside parks of Dalkeith and Nedlands, Point Resolution Reserve, the highly popular Dalkeith Primary School, Dalkeith Tennis, and Bowling Club. This home is close to Perth most prestigious private schools and The University of Western Australia. The CBD is only 10 min away with only one set of traffic lights. You are in the heart of one of Perth's most prestigious suburbs.
2 Allenby Road - a marvellous example of mid-century modernist architecture, a landmark Dalkeith residence of significance and a simply magnificent family home. I welcome you to inspect with me and see for yourself how special this offering is and how well it suits your family's requirements and lifestyle aspirations.
Water Rates: $1,522.39pa
Council Rates:$3,282.33pa
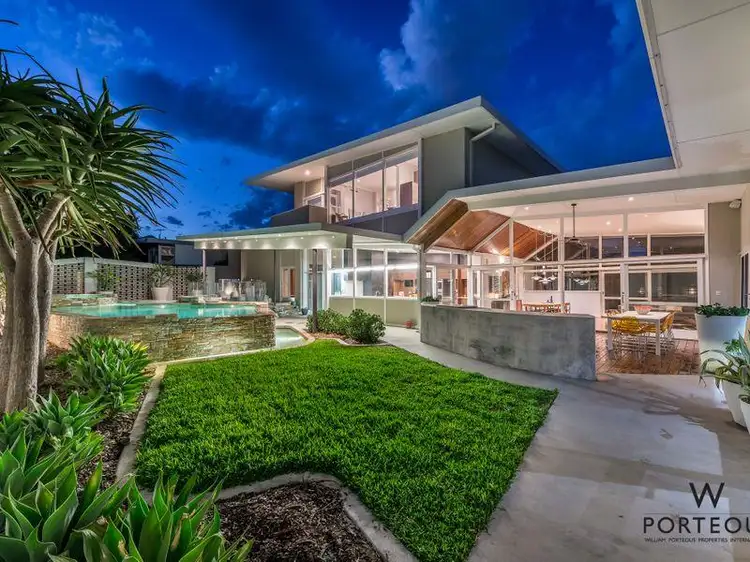

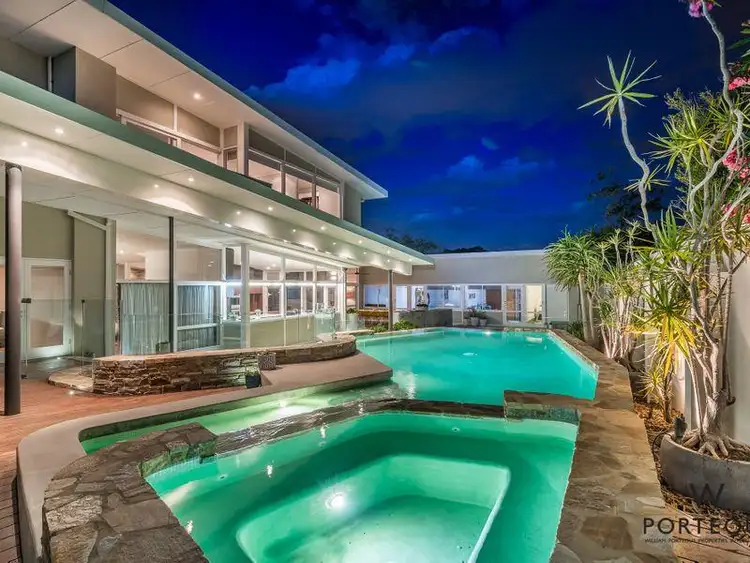



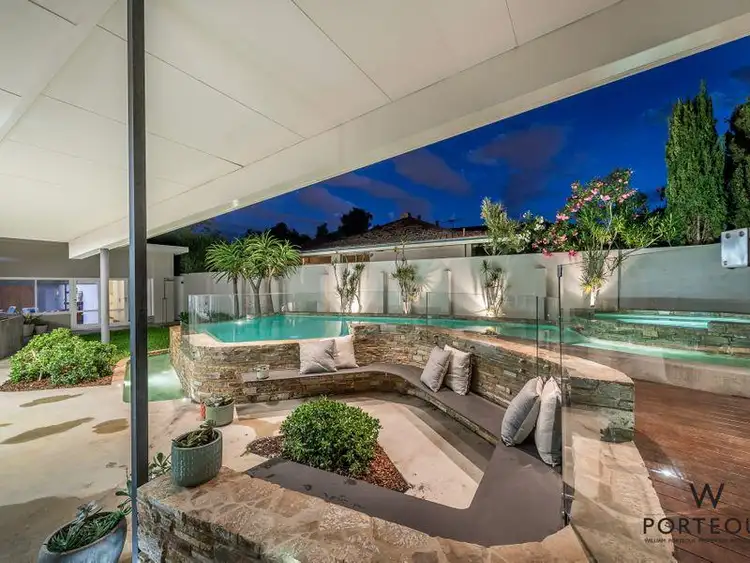

 View more
View more View more
View more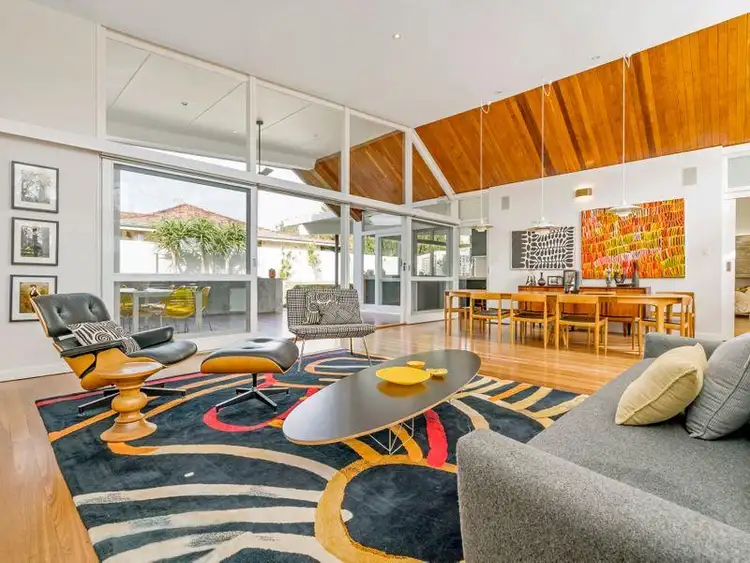 View more
View more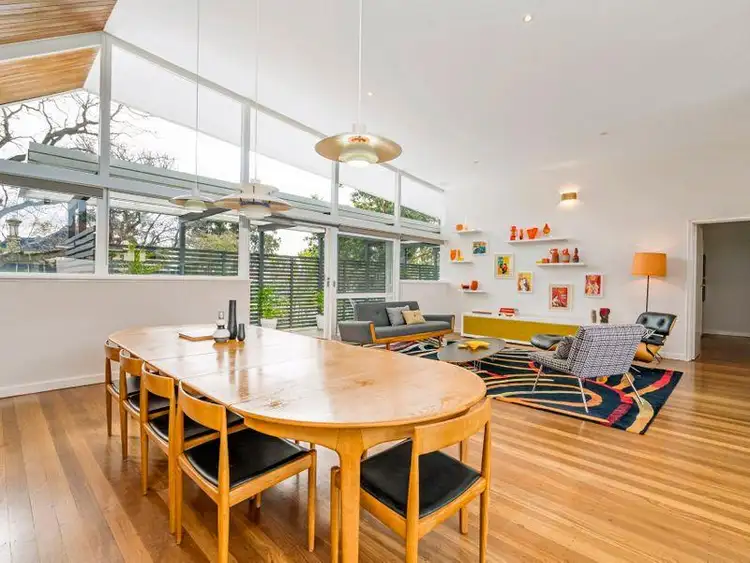 View more
View more
