IMPORTANT NOTICE:
In line with the Victorian Government mandate and DHHS directions, open for inspection attendees must check-in via QR code and provide evidence of being fully vaccinated prior to entry. Face masks must be worn when entering a property. Thank you for your understanding.
Perched majestically on an immaculate corner block, this elegant four-bedroom home showcases quality and style of the highest calibre. Set in a prestigious locale, the home sits on a stunning landscaped quarter acre (approx.) sanctuary, offering privacy and lifestyle beyond your wildest dreams. Big on style, storage and comfort, the home boasts impressive storage, ducted heating, evaporative cooling and an open fire, Ornate cornices, stained glass, feature lighting and ceiling roses further enhance the sophistication, while the formal lounge and light-filled open plan living zone showcase comfort at its finest. The designer kitchen adjoins a central dining space, leading to the impressive outdoor entertaining zone beyond. Keen entertainers will love the outdoor kitchen, covered merbau deck, private yard, and in-ground pool.
• Stunning corner block with fantastic curb appeal, majestic trees, a water feature/bird bath (underground water pipe for easy refilling from the garage) and immaculately landscaped garden and hedging
• Welcoming entry way through a beautifully finished stained-glass door and windows
• Expansive, elegant, and luxurious master suite with ceiling roses, ornate cornice and a feature window with stained glass and blinds
• Walk-in wardrobe to the master, fully fitted with shelves and hanging space
• Ensuite to master, featuring toilet, shower, and storage vanity
• Second bedroom with plush carpet, picture windows, blinds, shelving and triple wardrobe
• Third bedroom with plush carpet, picture windows, blinds, shelving and double wardrobe
• Fourth bedroom with plush carpet, picture windows, blinds, shelving and double wardrobe
• Spacious and inviting open plan living with views to the pool, patio access, picture windows, picture rails, ceiling roses and floating floorboards
• Kitchen with floating floorboards, charming contemporary-cottage cabinetry, fantastic storage, expansive benches, stone bench tops, 900mm freestanding oven and cooktop, dishwasher, and in-set sink,
• Open plan dining zone full of natural light
• Elegant front lounge with carpet, open fireplace with mantle, ornate ceiling roses and cornice, picture rails and a huge picture window with stained-glass
• Spacious family bathroom with large shower, bath, and vanity with loads of storage space
• Separate toilet
• Large laundry with double wardrobe storage, large bench and storage space, and external access
• Gas ducted heating (replaced 2019)
• Evaporative cooling
• LED downlights throughout
• Feature pendant lighting and chandeliers
• Huge triple linen press for storage
• Extensive and private covered entertaining zone with downlights, Merbau decking, pool access, wood heater with feature stone chimney, huge outdoor kitchen with benches and storage, fan, TV bracket, front yard gate access, fridge, sink and mains-gas connection to the barbecue and an established lemon tree
• Expansive partially covered patio looking onto the immaculate yard
• Full fencing and established shrubbery for privacy
• Neat garden beds with lush planting
• In-ground salt-chlorinated pool with solar heating and in-built coloured lighting with a range of functions, plus water feature, lovely pool deck, outside shower and privacy screening and hedging (low maintenance and easy to maintain)
• Huge off-street paved parking area (suitable for caravans, trailers etc.) leading to a large double garage
• Utility area, perfect for storing trailers, bins, or equipment
• 5000 litre water tank
• Brand new RCD fuse box safety switch
• Safe and friendly family neighbourhood down a tree-lined street
• Walking distance to a newly built park, which features a coffee van on weekends
• Bus stop at the end of the road and schools nearby
SMS "2AMBLESIDE" to 0488 825 944 for more information
FURTHER CONTACT
By enquiring on or inspecting this property, you agree to receive further marketing information from us about other properties. To opt out of this, please contact our office on 9736 3999
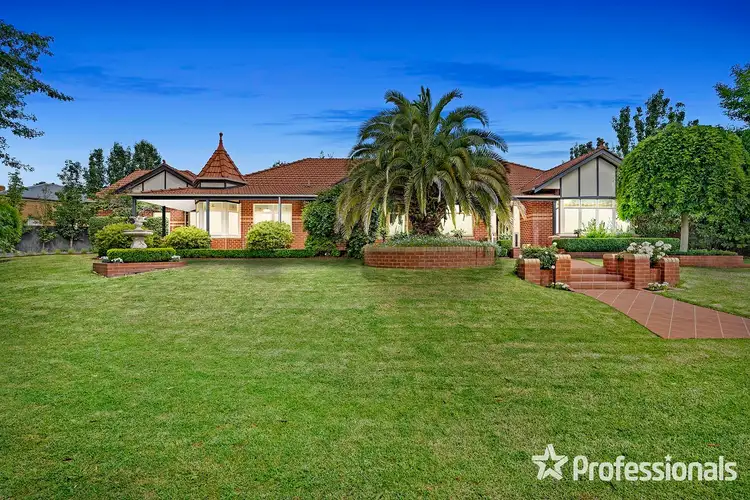
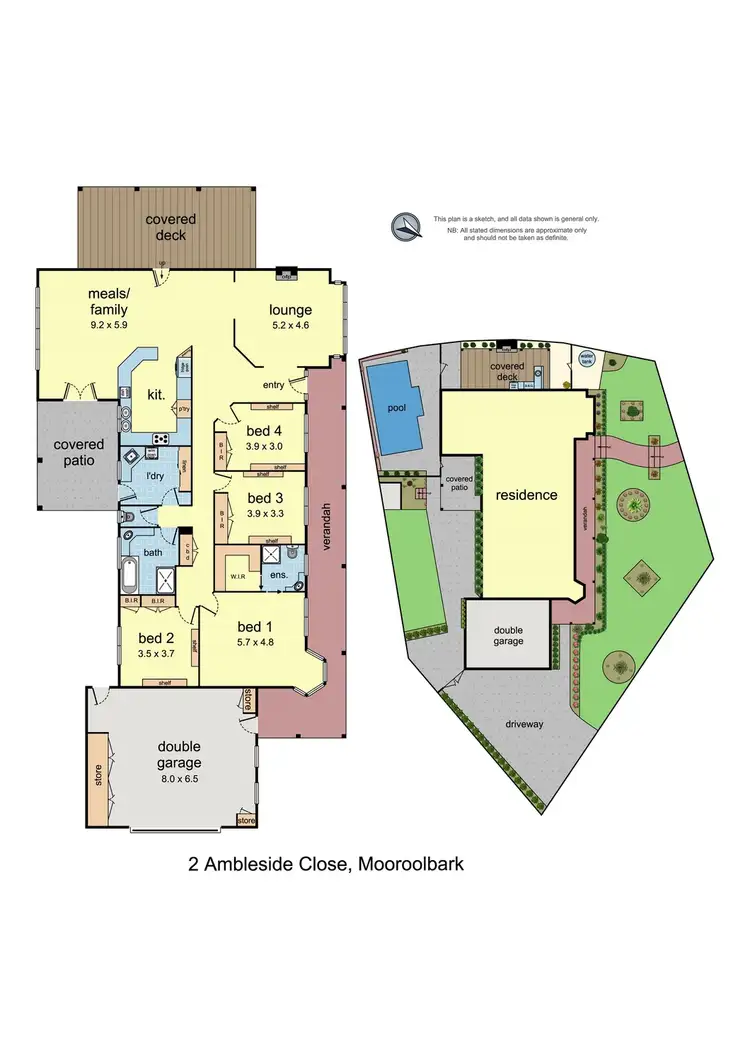
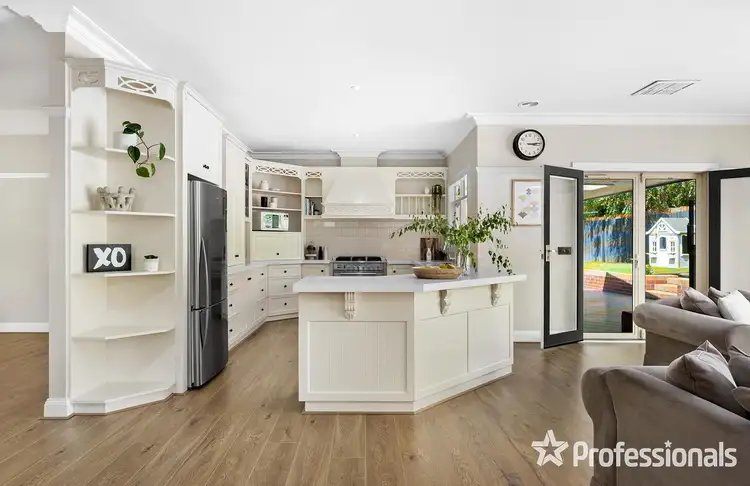
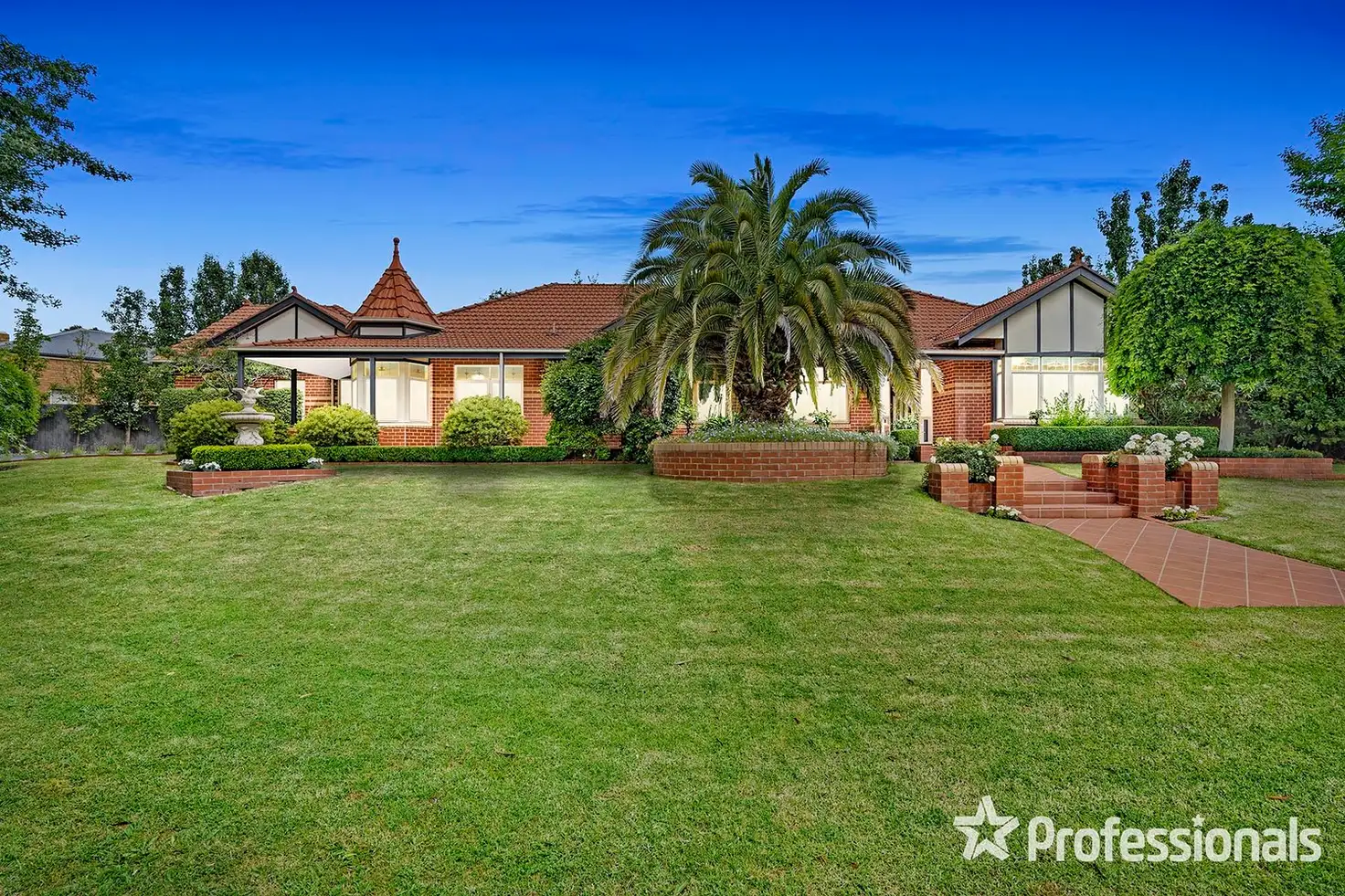


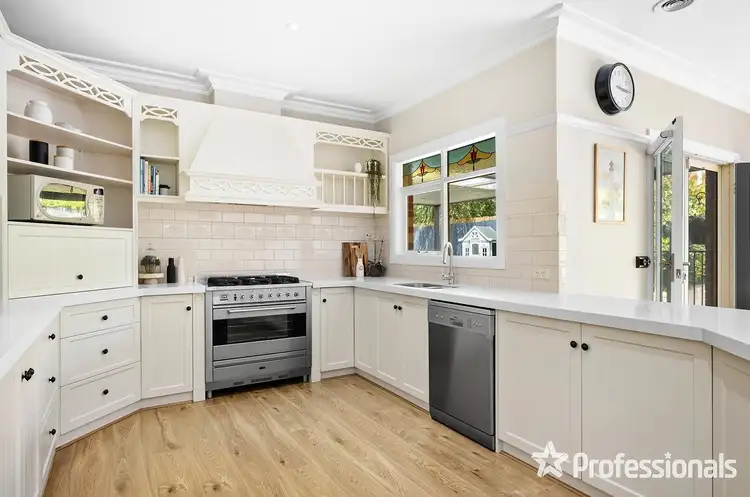
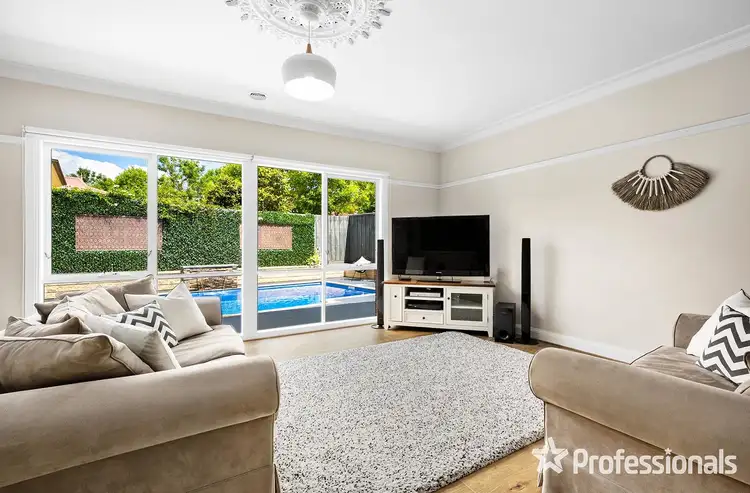
 View more
View more View more
View more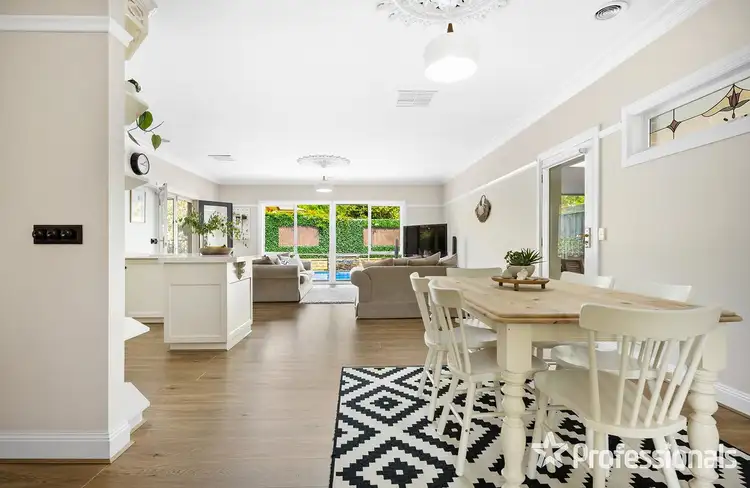 View more
View more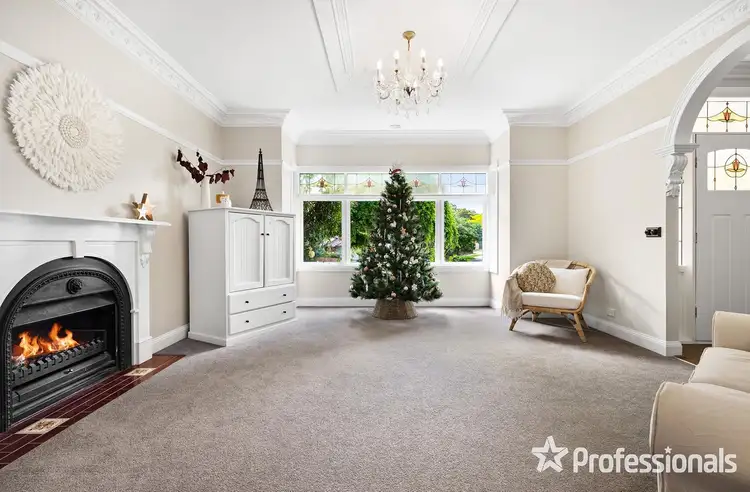 View more
View more
