Built-in 1979 by a master builder, this four-bedroom home is designed to be at one with the environment, from the sourcing of stone from the property to living within the treetops and the surrounding landscape. The 2.9 acre (approx) property has a rich history in the Fryerstown search for gold, with ruins and remnants from the past embedded within the property, notably the National Trust listed 1865 Powder magazine building; the circular stone structure kept explosives for the Duke of Cornwall mine. Fryerstown is a 12-minute drive from Castlemaine for retail, amenities, schools and the train to Melbourne or Bendigo.
A circular drive leads to the privately-sited home, sitting at one with the surrounding environment. Constructed from stone and slate sourced from the property, the three-level home features an array of recycled materials inside and out, including bricks and beams from an old bank in Castlemaine. The floorplan features an open plan living with north-facing formal dining and a bar. Two sets of sliding doors open to a west-facing 11m x 2.5m verandah overlooking the garden and towards the tennis court, making for a perfect place to entertain. The living room has a magnificent stone fireplace, a feature often seen in an Alistair Knox design. Inset within the fireplace is a solid wood heater with a custom flue, running up all three levels of the home, heating each level with its ingenious design. The fireplace is flanked by custom bench seats, providing storage for wood. Brick arches lead into the dining and bar area. The dining has a sliding door opening onto a north-facing 7m x 2.7m terrace overlooking the garden with its stonewalling, established trees and waterfall created by renowned craftsman Geoff Sitch. The kitchen with dining provides a dishwasher, a freestanding 900mm Blanco gas cooktop with an oven (bottled gas), storage, external access to the carport, and completing the ground level is a laundry with external access, a toilet and a shower.
With a chalet-style design, the second level features the main bedroom suite with a private balcony 7.2m x 2.5m deck overlooking the landscape, multiple built-in robes, a built-in dressing table, a split system, and an updated ensuite with a shower, a toilet, a double basin vanity. Two additional bedrooms on this level have built-in robes and bespoke built-in desks, and servicing the bedrooms is a spacious north-facing bathroom with a bath, a shower, a vanity and a toilet. Stairs lead to the third level, ideal as a teenager retreat/ bedroom or rumpus room with a separate home office with a drying room. This flexible living space, highlighted by the fire retardant straw ceiling, opens onto a third west-facing private 4.5m x 2.5m balcony with a view of Mount Tarrengower. This property is on town water and septic.
Steps from the ground-level verandah lead into the garden with its meandering pathways and tennis court, providing hours of entertainment. The property has a 3.3m x 9.5m north-facing fully lined studio with power, a 3.9m x 6.5m garage, shedding for wood and a water tank for the garden. The garden features stone walling, established trees of Golden Ashes and native planting, raised veggie gardens, and a Grotto that makes for the ideal private and shaded place to sit and enjoy the birdlife abundant on the property. A history rich in the pursuit of gold is still a reminder throughout the property, the ruins of an office from the Duke of Cornwell mine and the Duchess of Cornwall's mine and the impressive 1890s old shop front, once a place to purchase supplies, now used as a cellar.
To live within your environment is a place to be cherished and nurtured. This 2.9 acre (approx) property provides an environment for all, a rich history, and a house built with the fundamentals of living in nature. Spacious with room for all, space inside and outside for entertaining and exploring, this home has only ever had three owners. Will you be the fourth and enjoy the golden dream?

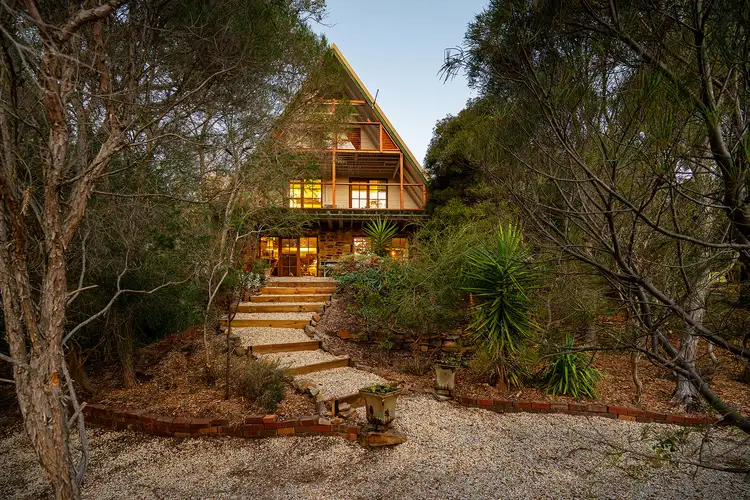
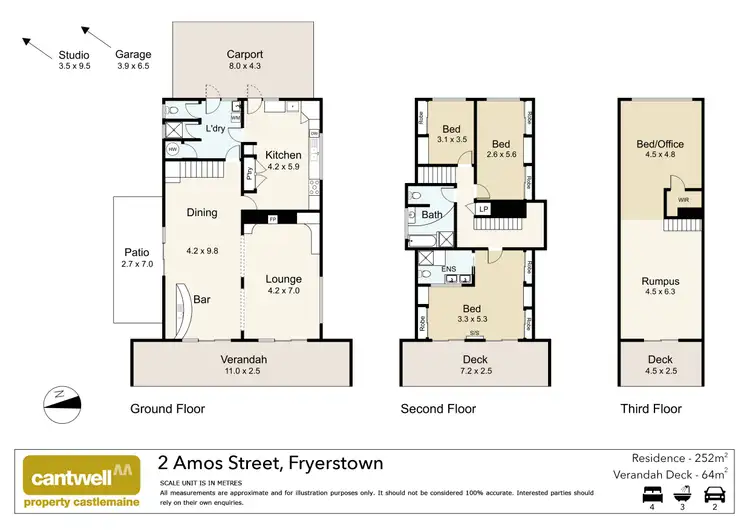
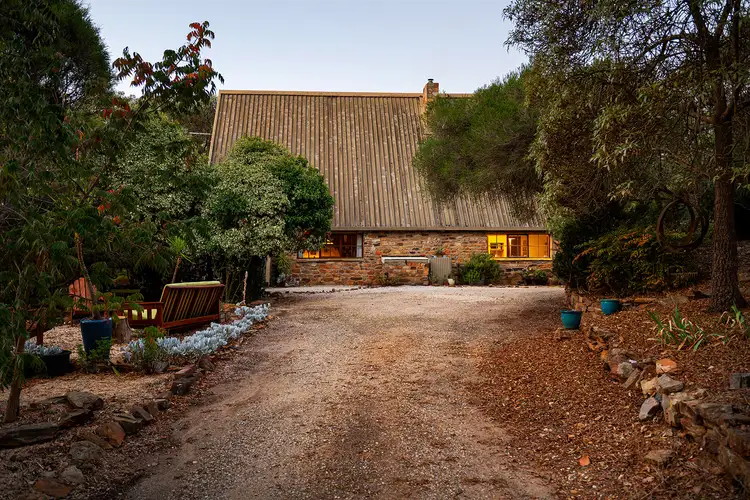
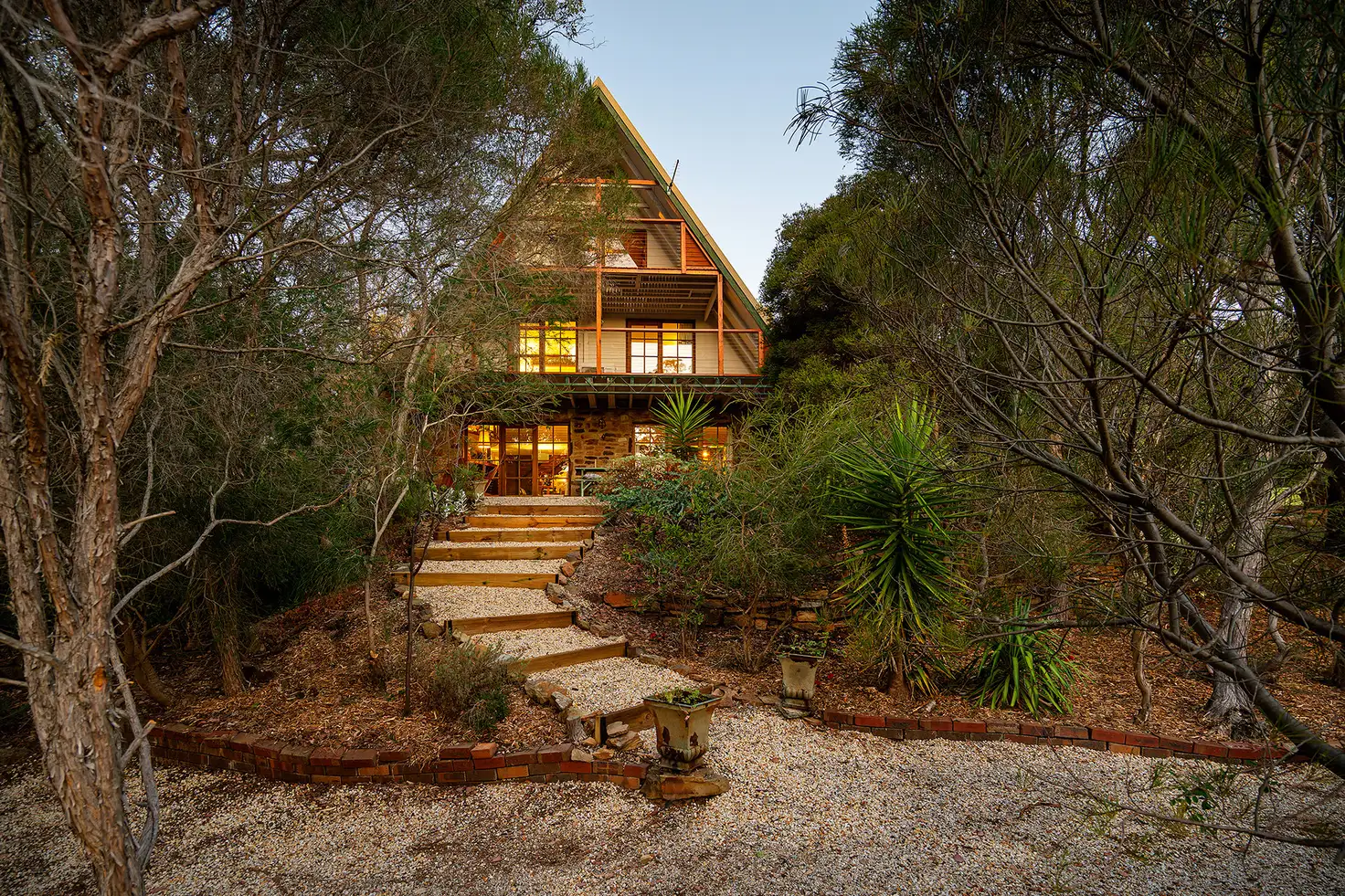


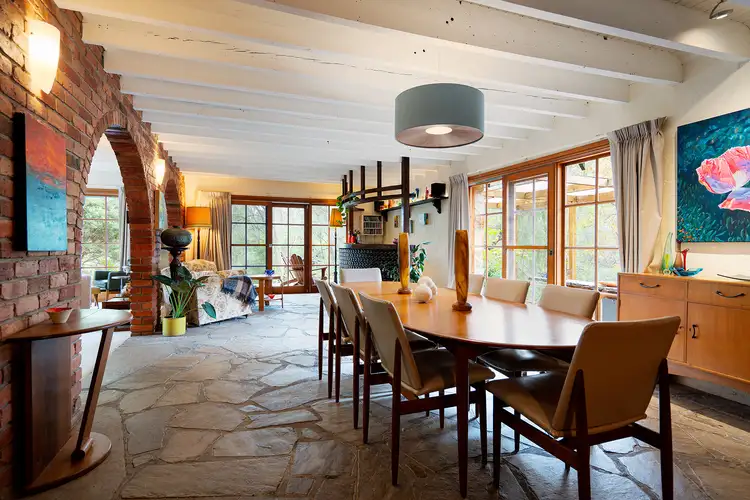
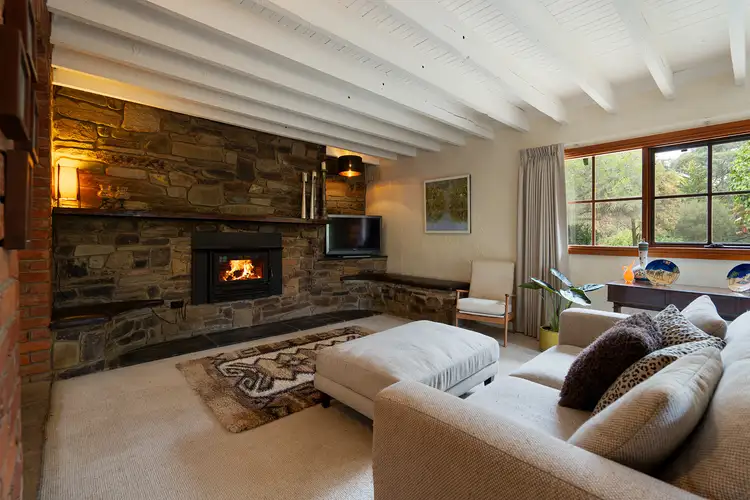
 View more
View more View more
View more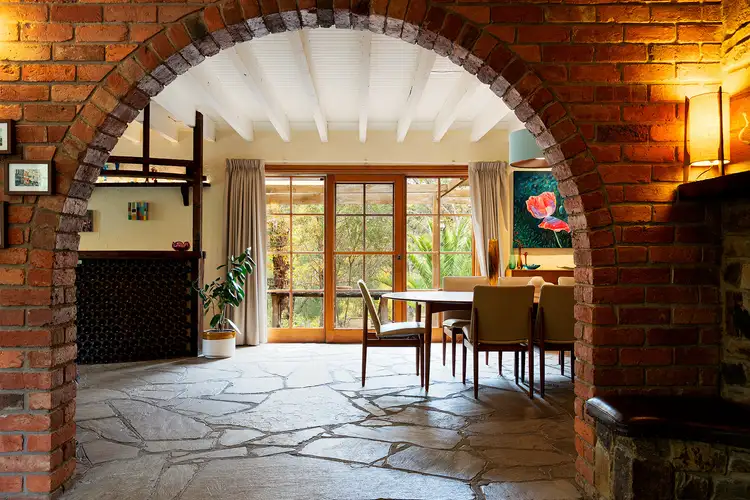 View more
View more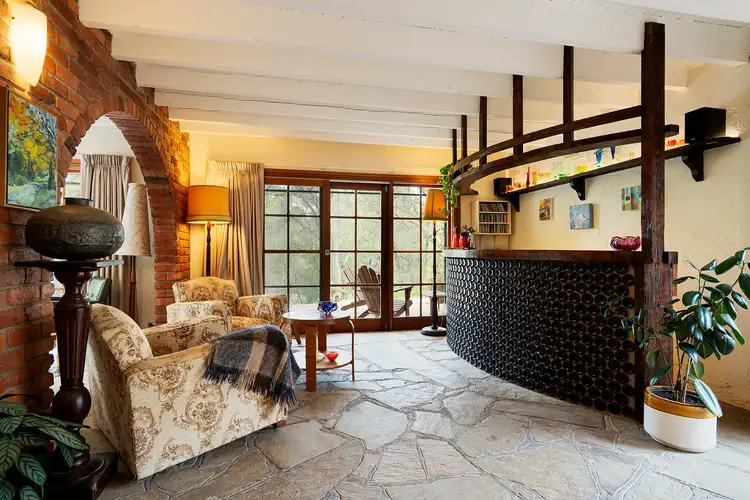 View more
View more


