Other than those that live in and around the area, the Northern Brisbane suburb of McDowall is a well kept secret. But sitting adjacent to the southern boundary of Bridgeman Downs, there has certainly been some cross over from that area, by virtue of the size of land and the huge homes that are dotted throughout the McDowall precinct.
Set on 1190 sqm of land, this home has been substantially renovated combining the spacious two level living with modern appointments that make the mixture a perfect home for a growing family.
Presenting with 6 bedrooms plus home office/study over 2 levels, the home has space and separation for every member of the family. The Master Suite is set at the rear of the home and is huge by today's modest standards. A fully renovated ensuite with dual vanities, frameless glass double shower and complimented by custom made plantation shutters. Adjacent a generous walk in robe and dressing room, accessed directly from the ensuite. The home office is adjacent the Master Suite and could double as a private parents lounge area if so desired.
Next to the Master Suite is a second huge bedroom fully ensuited with a walk in robe. There are a further 3 bedrooms on the upper level all with built ins and sharing a delightful family bathroom, renovated in keeping with the style of the home. A glass framed landing on the upper level overlooks the formal rooms below.
The lower level of the home is where all the relaxing, entertaining and family gatherings will take place. With a formal lounge and formal dining sitting under towering raked ceilings, a dedicated home cinema and media room and entertainment space with bar, open plan informal family room and casual meals area and a second informal lounge with fireplace, the options are many.
Centrally positioned within the home is a superb chefs kitchen wrapped in heaps of cabinetry, and long breakfast bar servicing the family room with quality stainless steel appliances throughout. From the informal and formal rooms through multiple sliding glass floor to ceiling doors is access to a fully tiled and undercover alfresco dining space. This glass framed space overlooks the superb inground resort inspired pool, framed by swaying palms and lush gardens. Also in this delightful outdoor area is an outdoor kitchen with stainless steel barbecue, mini fridge and storage and bench space. Custom made seating runs the full length of one side making this a perfect place for entertaining.
Due to the large allotment, there is a substantial lawn area to one side of the home, fully fenced and very private, perfect for children to play in safety.
To complete this delightful family home, there are custom made plantation shutters throughout the home, ducted air conditioning and split systems, quality fixtures and fittings throughout and security screens and doors to selected parts of the home. The home also has 5kw Solar Panels and 10.000L Water Tank. At the front of the home from a beautifully brick paved driveway is a double automated garage with secure access to the home.
This beautiful home is just 14 kilometers to the Queen Street Mall, and 25 minutes to the Brisbane Airport precinct. The home is also in the McDowall School Catchment zone, a much in demand school and highly regarded. Public transport is just minutes from your front door and the local IGA centre a short walk, where you will find Medical, Veterinarian, dining and take away options.
Upper Level
Master Bedroom with retreat or office, WIR and ensuite
2nd Master Bedroom with WIR and ensuite
3 Bedrooms with built in's
Family Bathroom
Lower Level
Formal Lounge
Formal Dining
Media Room with built in kitchenette
Dining Area
Living Area
Rumpus Room
Larger Kitchen with plenty of storage
6th Bedroom with built in's
Family Bathroom
Large entertaining area
2 Car Accommodation
Room for extra car/ trailer
Swimming Pool
High ceilings
Ducted Air-conditioning throughout
Water Tank 10,000L
5 KW solar panels
Close to public transport
Close to schools
Close to major shopping centers
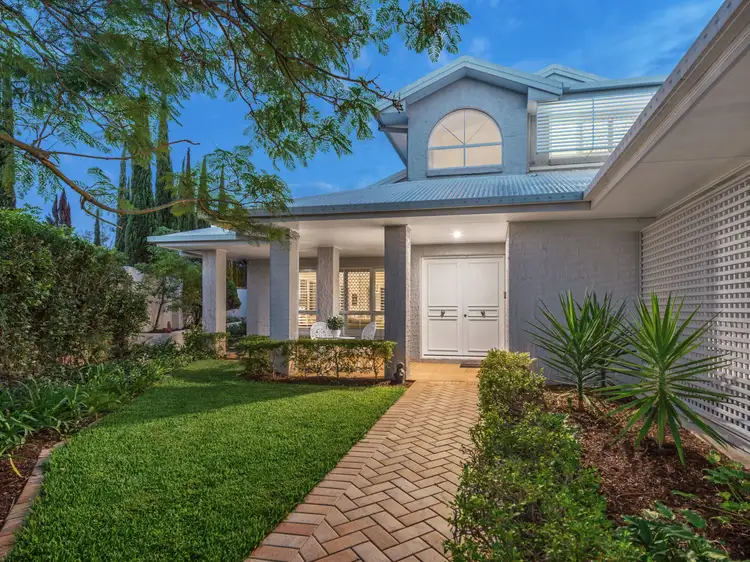
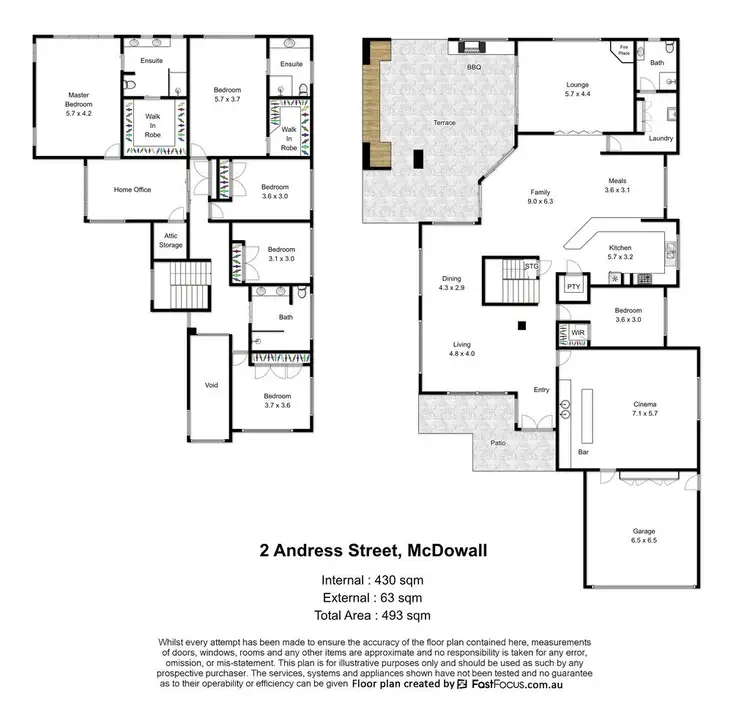
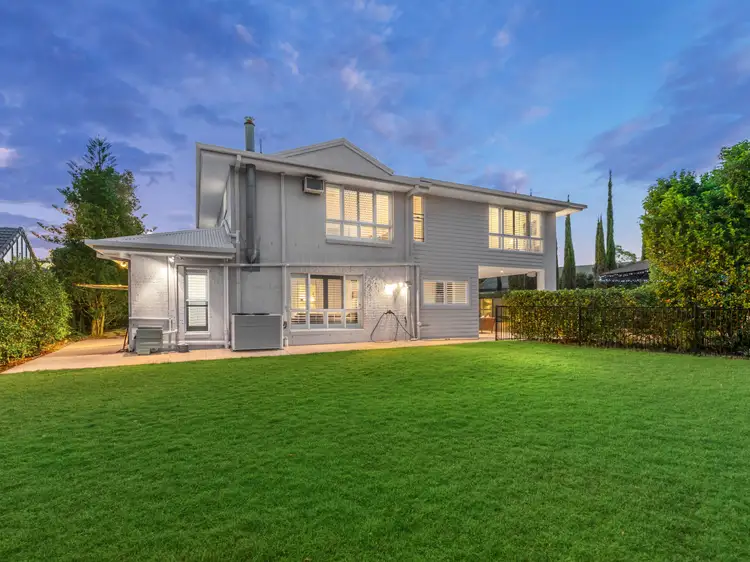
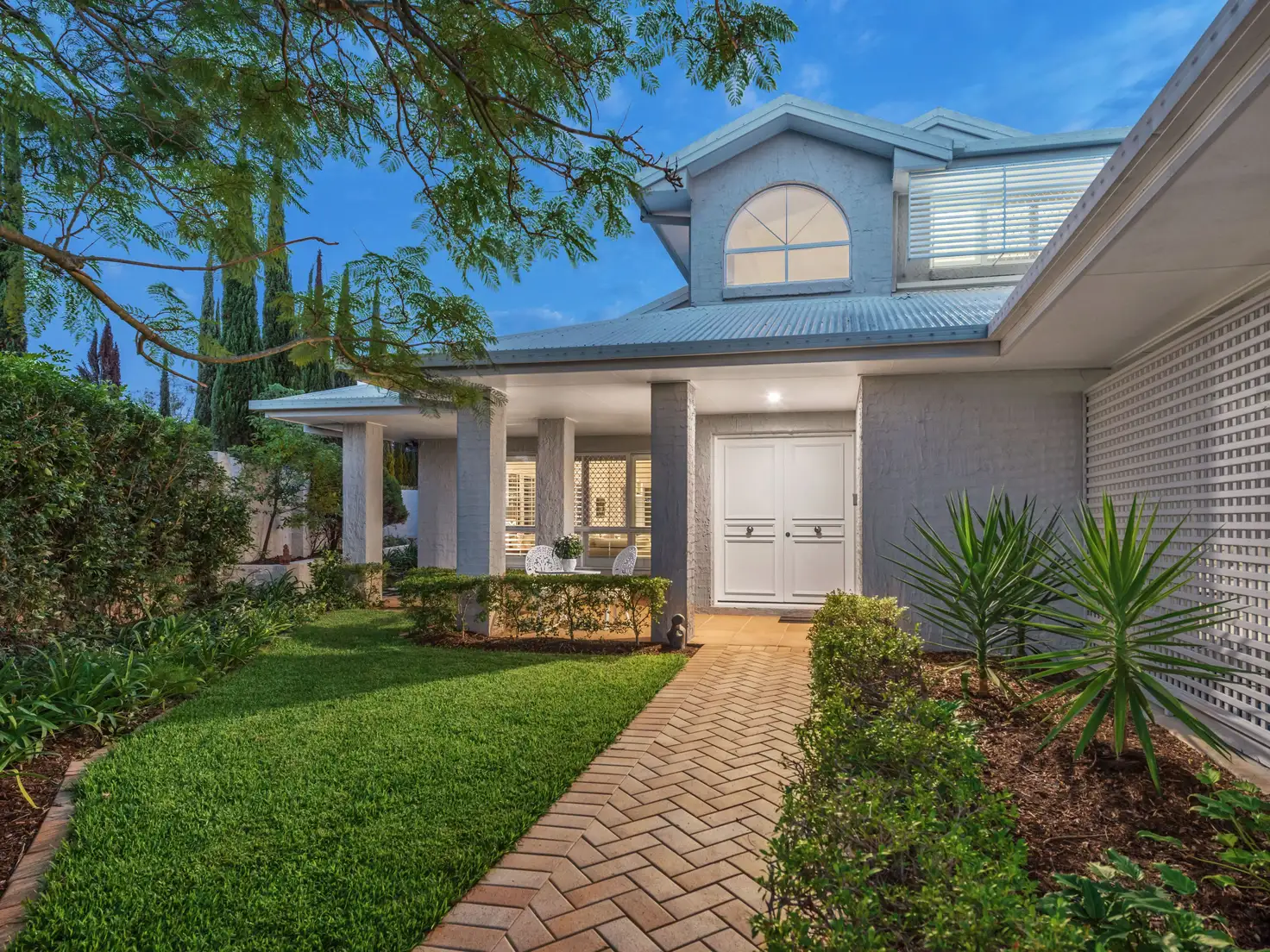


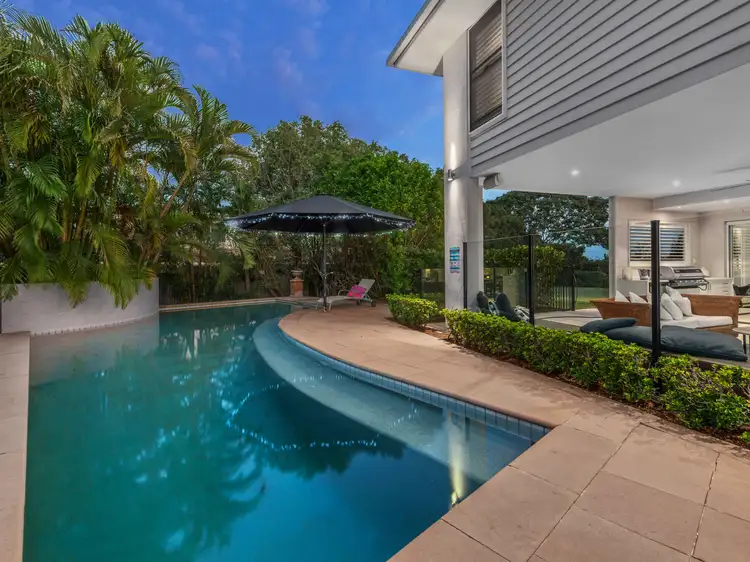
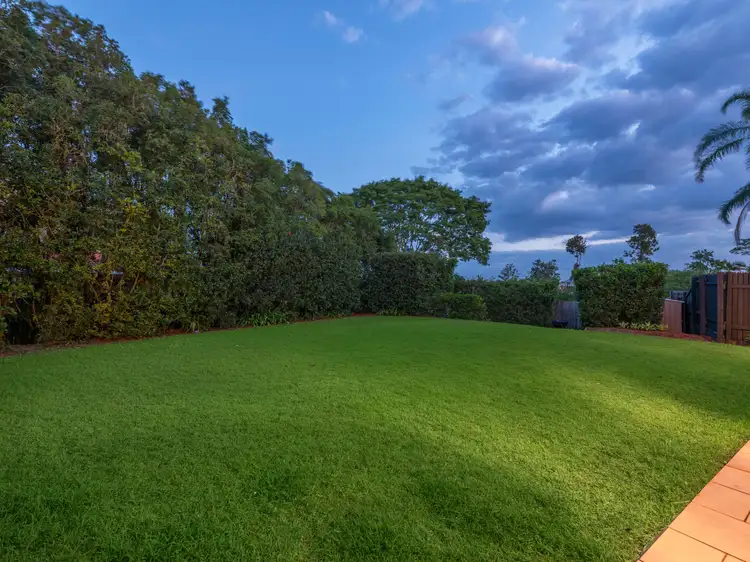
 View more
View more View more
View more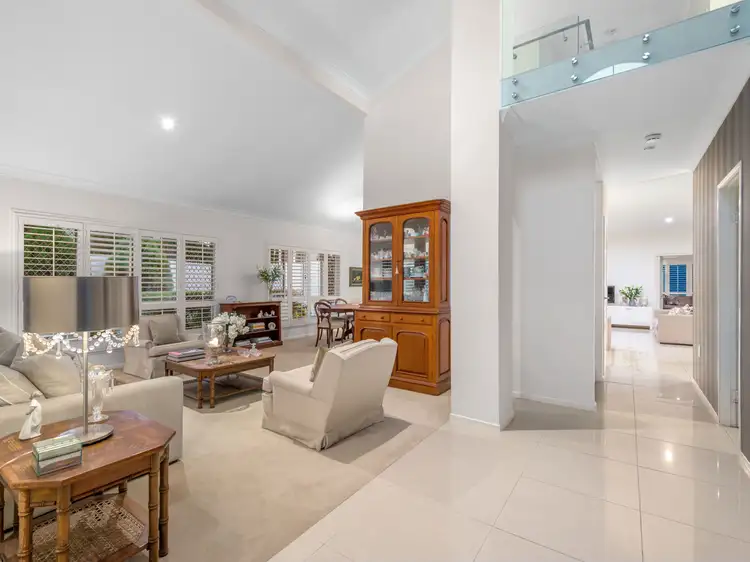 View more
View more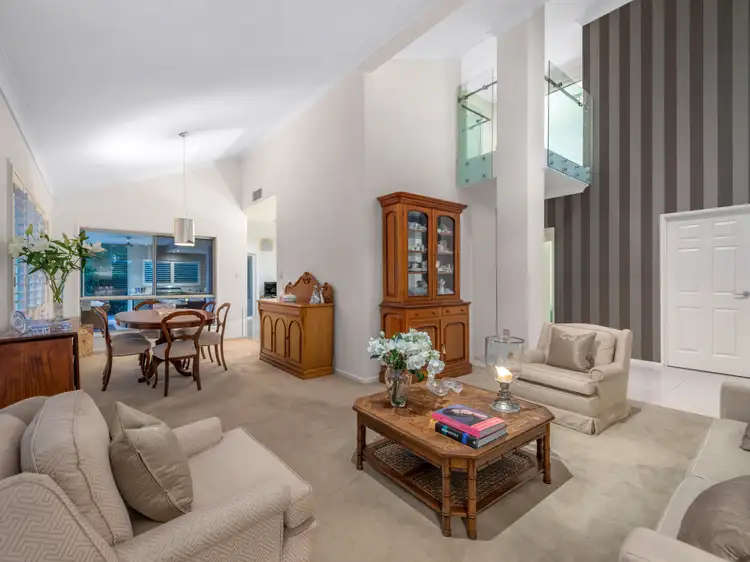 View more
View more
