$1,070,000
3 Bed • 2 Bath • 4 Car
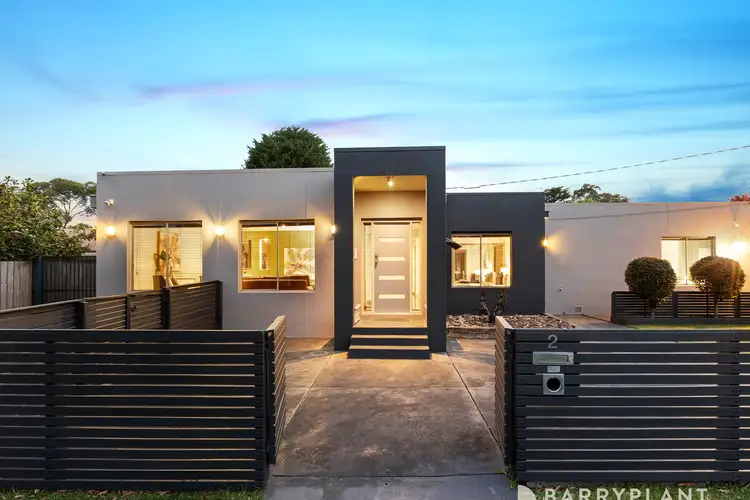
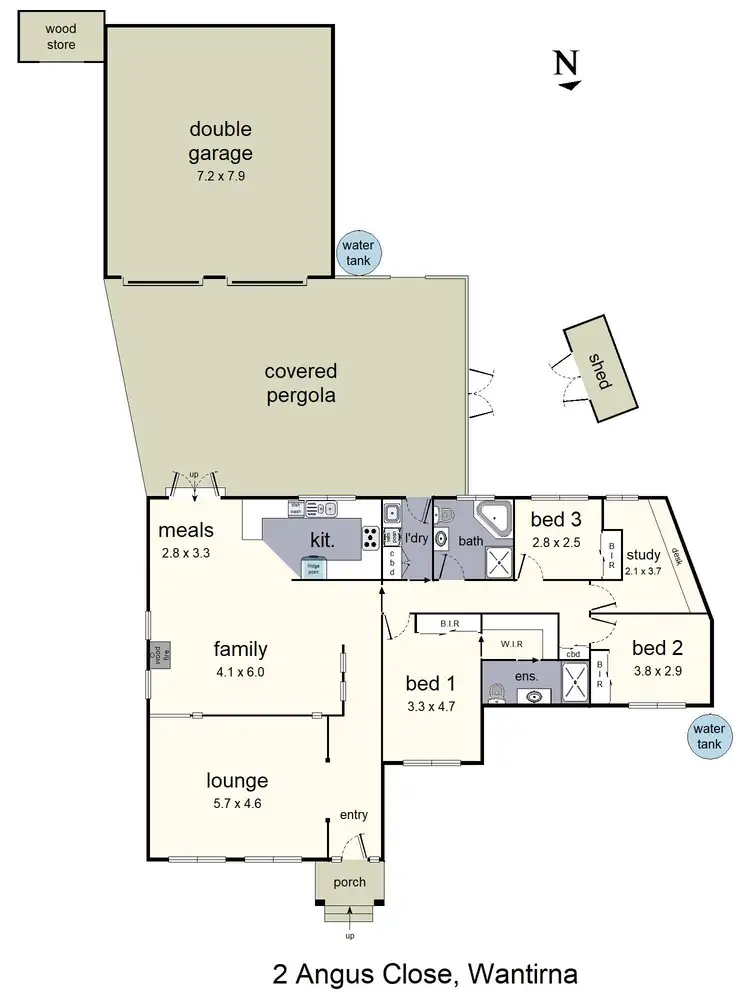
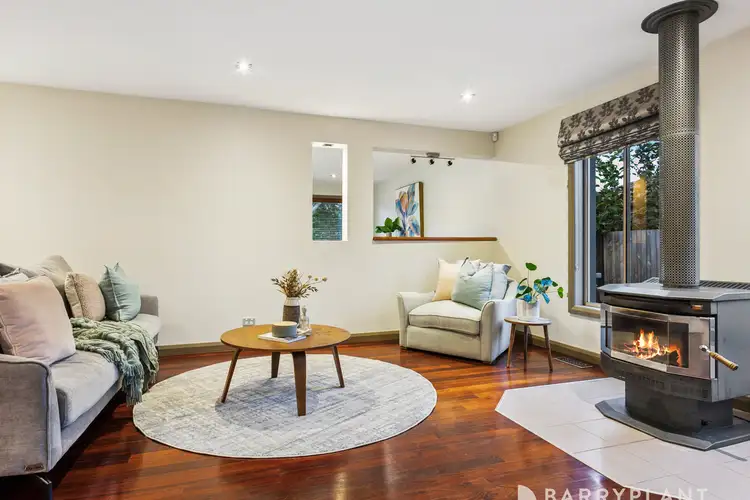
+10
Sold
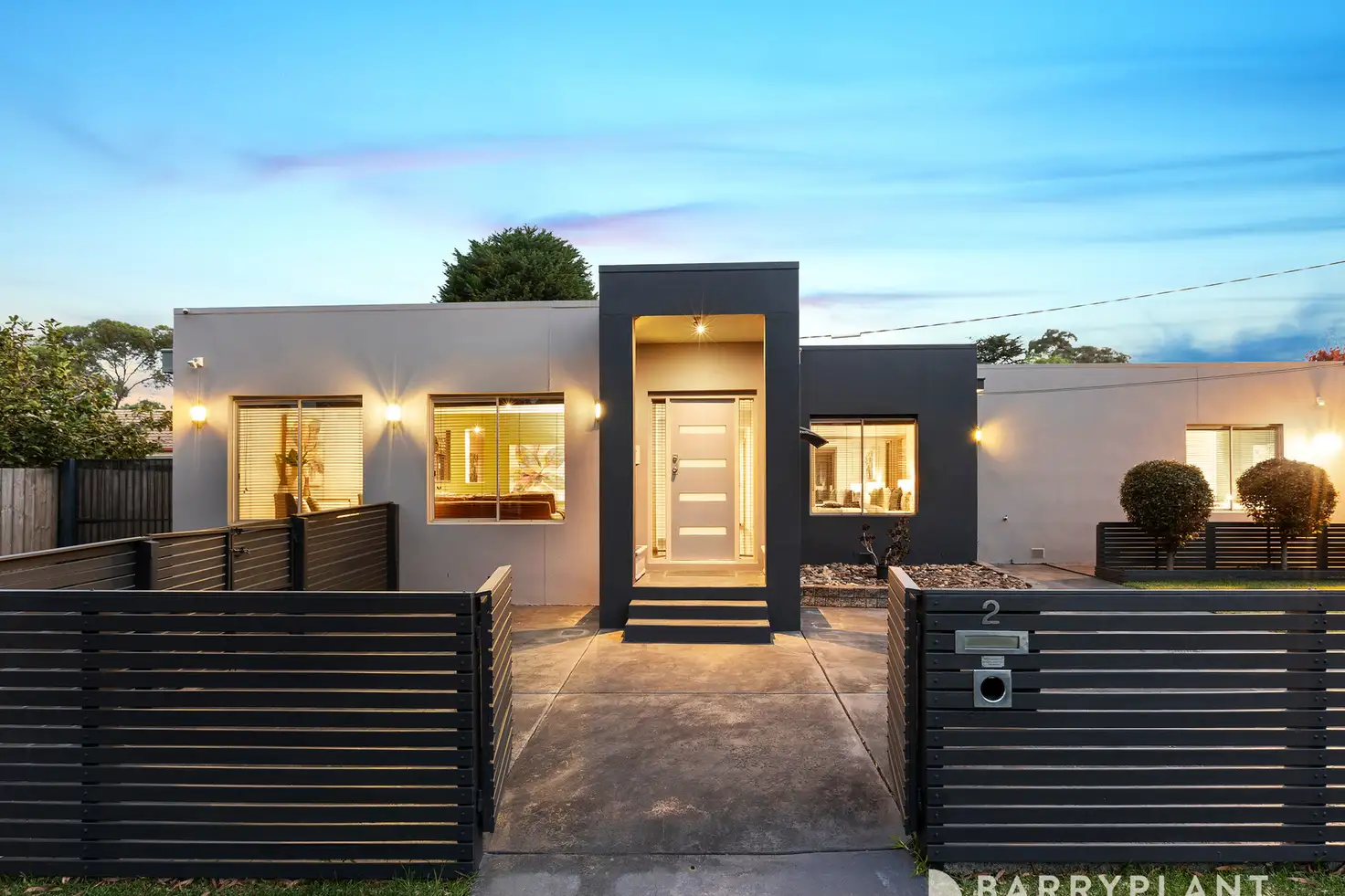


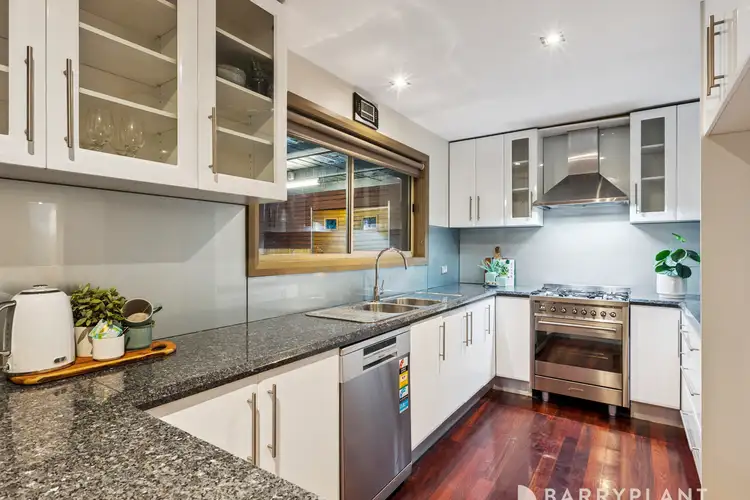
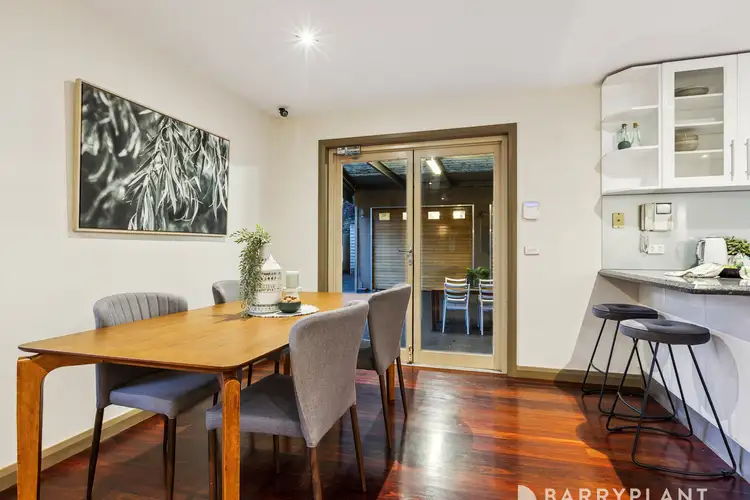
+8
Sold
2 Angus Close, Wantirna VIC 3152
Copy address
$1,070,000
- 3Bed
- 2Bath
- 4 Car
House Sold on Wed 22 May, 2024
What's around Angus Close
House description
“Quality craftsmanship. Low maintenance Living on”
Interactive media & resources
What's around Angus Close
 View more
View more View more
View more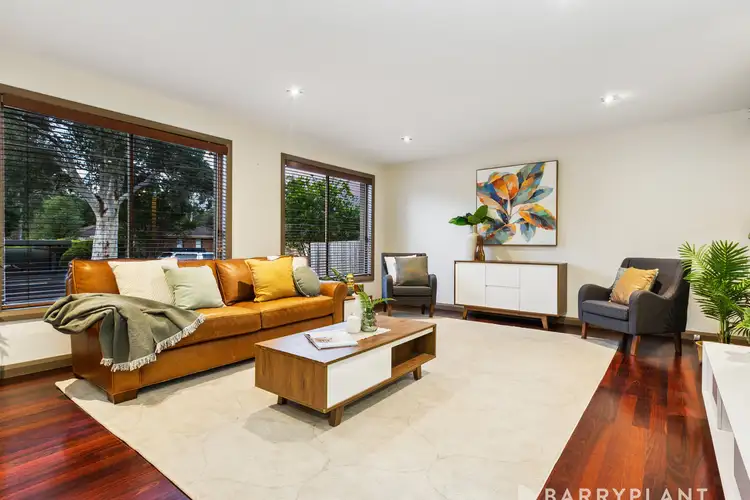 View more
View more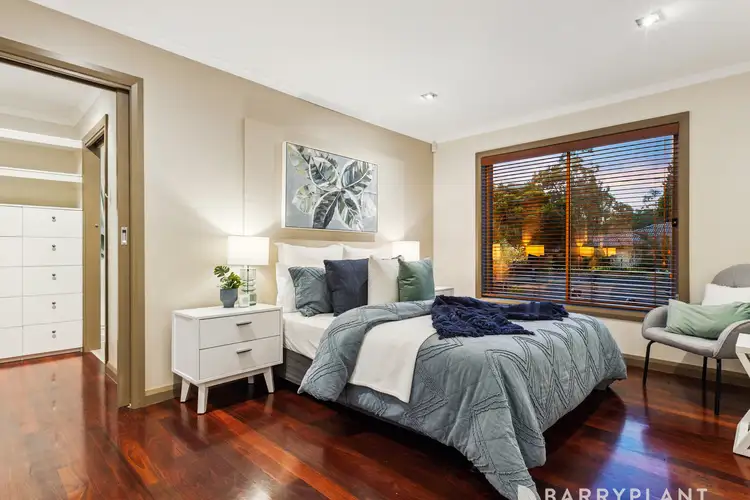 View more
View moreContact the real estate agent

Daniel Cripps
Barry Plant Wantirna
5(24 Reviews)
Send an enquiry
This property has been sold
But you can still contact the agent2 Angus Close, Wantirna VIC 3152
Nearby schools in and around Wantirna, VIC
Top reviews by locals of Wantirna, VIC 3152
Discover what it's like to live in Wantirna before you inspect or move.
Discussions in Wantirna, VIC
Wondering what the latest hot topics are in Wantirna, Victoria?
Similar Houses for sale in Wantirna, VIC 3152
Properties for sale in nearby suburbs
Report Listing
