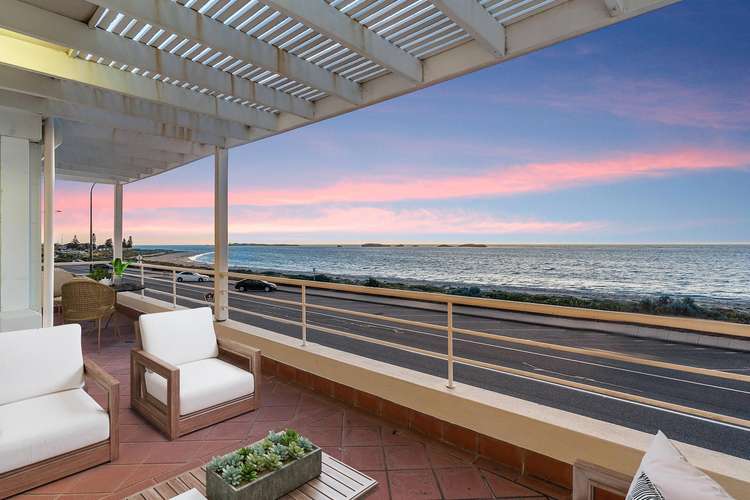Offers Invited
4 Bed • 2 Bath • 2 Car • 749m²
New








2 Arcadia Drive, Shoalwater WA 6169
Offers Invited
- 4Bed
- 2Bath
- 2 Car
- 749m²
House for sale
Home loan calculator
The monthly estimated repayment is calculated based on:
Listed display price: the price that the agent(s) want displayed on their listed property. If a range, the lowest value will be ultised
Suburb median listed price: the middle value of listed prices for all listings currently for sale in that same suburb
National median listed price: the middle value of listed prices for all listings currently for sale nationally
Note: The median price is just a guide and may not reflect the value of this property.
What's around Arcadia Drive

House description
“VIEWS OF THE ENTIRE PENINSULA”
Simply out of this world...a captivating 249sqm* residence that resides next to the Point Peron reserve, ensuring views of the water and natural habitat that will last forever. Its a classic character residence, skillfully transformed by award winning architects into a masterful synergy of old and new with grand proportions, substantial living space and considerable street presence.
Inside, soaring ceilings, wide laminate floorboards, acers of glass, and natural fireplaces sit easily alongside sympathetically extended open plan spaces, perfectly maintaining the home's intention of offering views from almost every corner of the house.
Upper-level accommodation is enormous with master bedroom, ensuite, parents retreat, and adjoining nursery. Completely multifunctional, it can be used as a master suite, or as a TV room/teenage retreat, art/yoga studio, or home office.
With Cape Peron having recently being upgraded to an A - Class reserve, it is affectionately referred to as "Kings Park by the sea". The area, which accounts for 120 hectares of the peninsula, now enjoys the same protections to those currently enjoyed by Kings Park and Rottnest Island. Your piece of paradise...for perpetuity.
Features Include:-
- Quintessential charm and character features throughout
- Living areas are cavernous in size with exceptional views
- Well-appointed kitchen with stone counters, gas cooktop, new oven, and plenty of prep and storage space
- Offset breakfast nook
- Dining area to seat 10 or more
- Games room features snooker table and bar
- Large bedrooms with views
- Separate laundry
- Air conditioning
Outside Features:-
- Generous 749m2* block
- Balcony with pergola offers the most sensational sunsets
- Protected alfresco at the rear offers protection from the elements
- Double garage with shoppers' entry
- Side access
- Carport for the caravan or boat
- Established gardens
Location:-
- 20m* to the beach (Google Maps)
- 20m* to Cape Peron (Google Maps)
- 1.8km* to Shoalwater Islands Marine Park (Google Maps)
- 2.5km* to Rockingham Foreshore (Google Maps)
Call Shaun Groves on 0414 461 976 or email [email protected] for more information.
The information provided including photography is for general information purposes only and may be subject to change. No warranty or representation is made as to its accuracy, and interested parties should place no reliance on this information and are required to complete their own independent enquiries, inclusive of due diligence. Should you not be able to attend in person, we offer a walk through inspection via online video walk-through or can assist an independent person/s to inspect on your behalf, prior to an offer being made on the property.
*All measurements/dollar amounts are approximate only and generally marked with an * (Asterix) for reference. Boundaries marked on images are a guideline and are for visual purposes only. Buyers should complete their own due diligence, including a visual inspection before entering into an offer and should not rely on the photos or text in this advertising in making a purchasing decision.
Building details
Land details
What's around Arcadia Drive

Inspection times
 View more
View more View more
View more View more
View more View more
View moreContact the real estate agent

Shaun Groves
Elders Real Estate - Rockingham & Baldivis
Send an enquiry

Agency profile
Nearby schools in and around Shoalwater, WA
Top reviews by locals of Shoalwater, WA 6169
Discover what it's like to live in Shoalwater before you inspect or move.
Discussions in Shoalwater, WA
Wondering what the latest hot topics are in Shoalwater, Western Australia?
Similar Houses for sale in Shoalwater, WA 6169
Properties for sale in nearby suburbs

- 4
- 2
- 2
- 749m²
