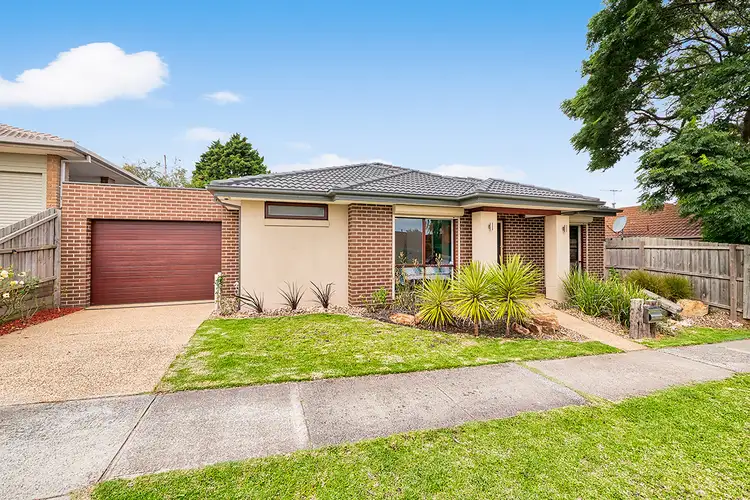$576,000
3 Bed • 2 Bath • 2 Car • 278m²




+20
Sold





+18
Sold
2 Arnott Street, Cranbourne North VIC 3977
Copy address
$576,000
What's around Arnott Street
House description
“SOLD BY MARK SIMONS!”
Property features
Building details
Area: 128m²
Land details
Area: 278m²
Documents
Statement of Information: View
What's around Arnott Street
 View more
View more View more
View more View more
View more View more
View moreContact the real estate agent


Mark Simons
Ray White Cranbourne
5(16 Reviews)
Send an enquiry
This property has been sold
But you can still contact the agent2 Arnott Street, Cranbourne North VIC 3977
Nearby schools in and around Cranbourne North, VIC
Top reviews by locals of Cranbourne North, VIC 3977
Discover what it's like to live in Cranbourne North before you inspect or move.
Discussions in Cranbourne North, VIC
Wondering what the latest hot topics are in Cranbourne North, Victoria?
Similar Houses for sale in Cranbourne North, VIC 3977
Properties for sale in nearby suburbs
Report Listing
